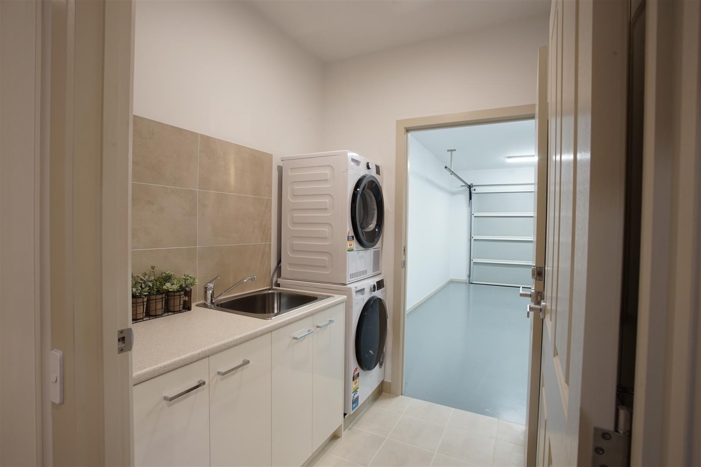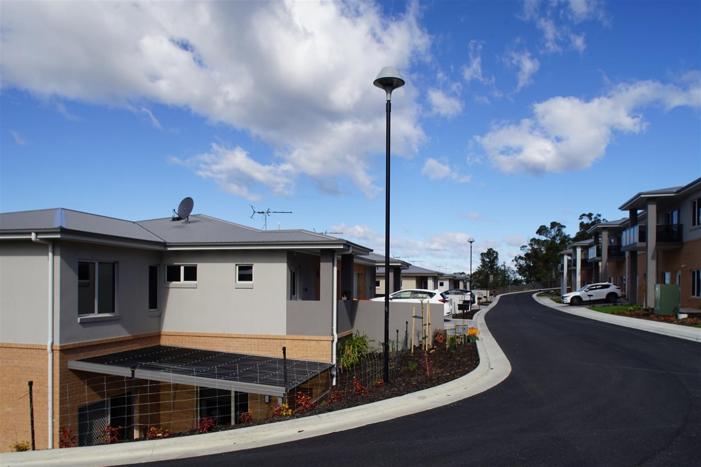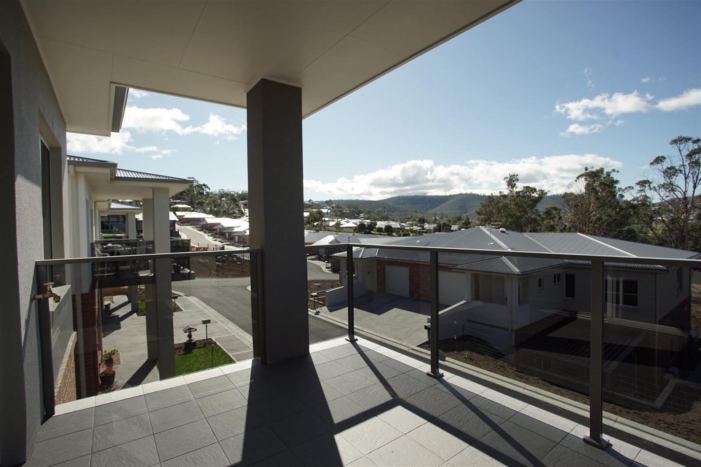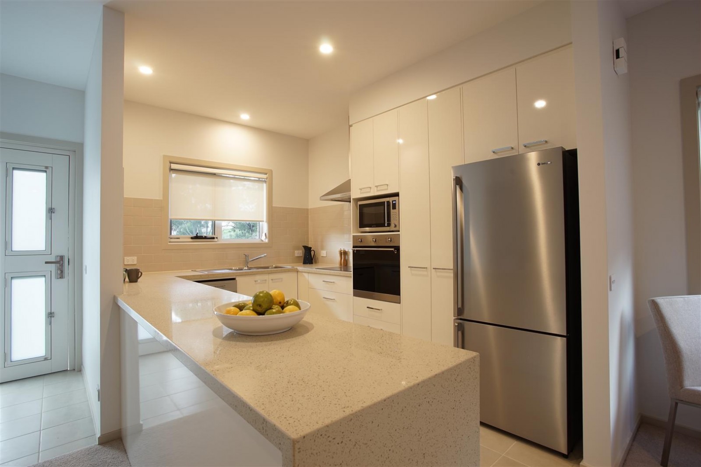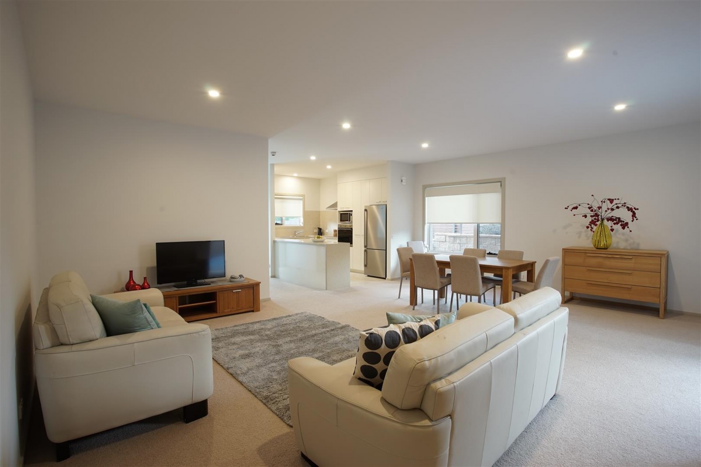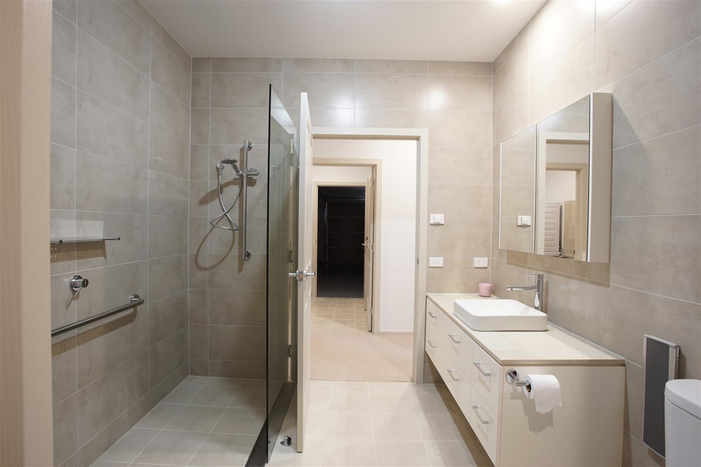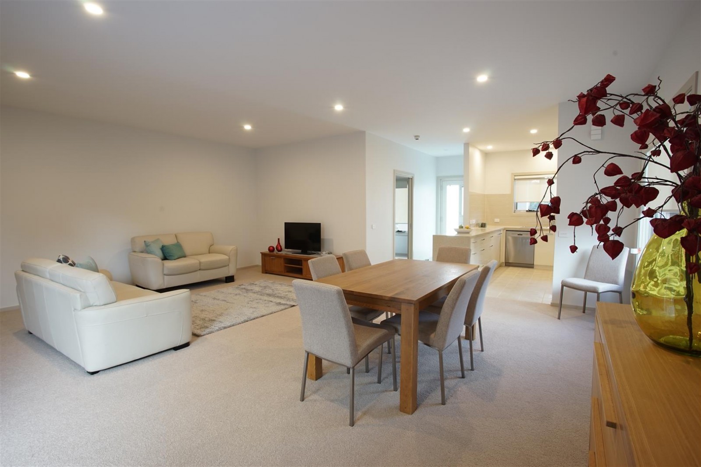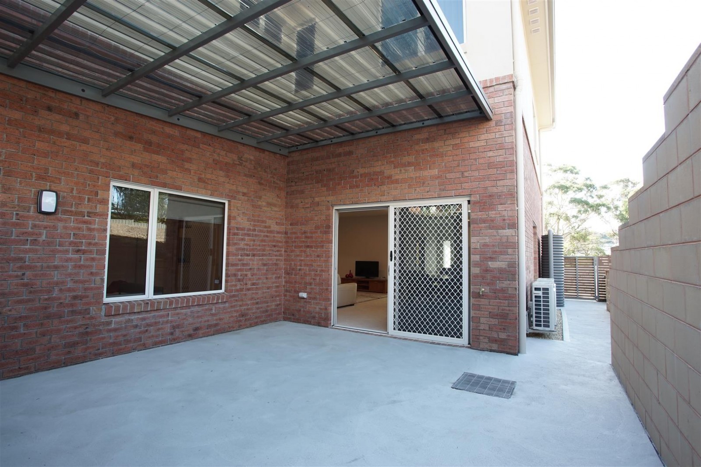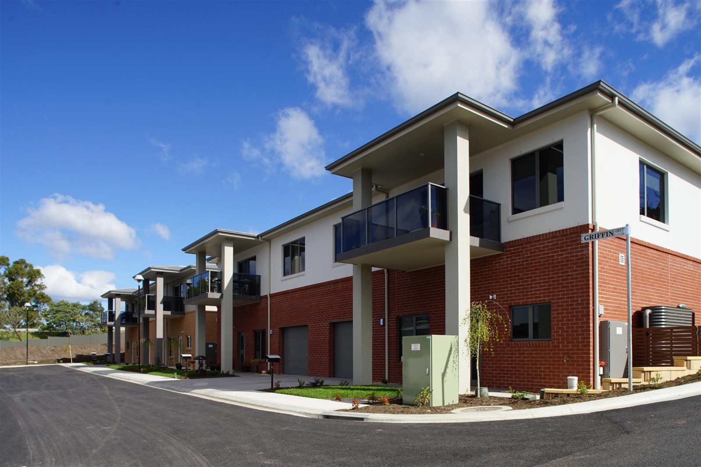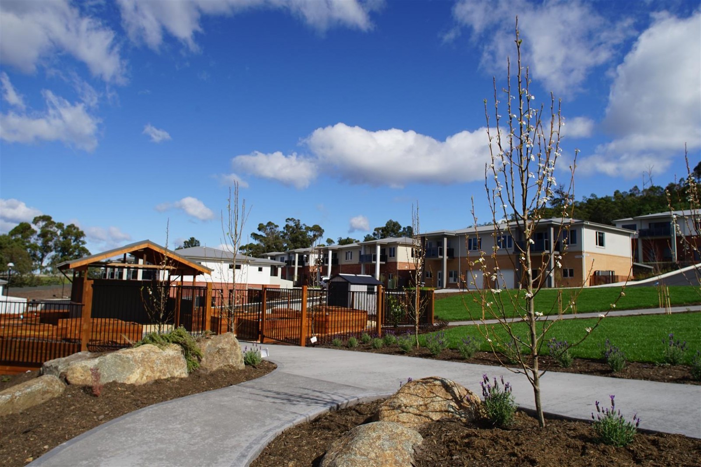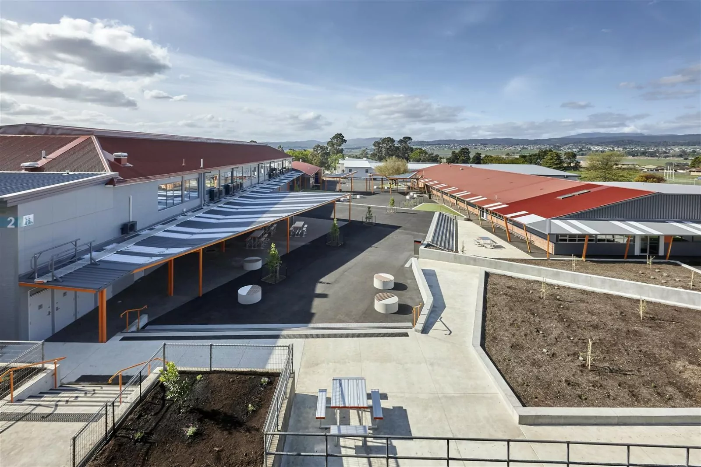Project Data
Client
Architects
Duration
Value
Completed
This project for Southern Cross Care involved the construction of 36 independent living units (ILU’s) as part of the final construction stage of their 84 independent unit development on the site of the old Rosny Golf Course.
Show more info
Each unit has either two or three bedrooms and the units are conjoined in groups of four. Performance double glazing, extensive wall, ceiling and under floor insulation combine to give these units a 6-star energy efficiency rating.
Each unit was constructed with accessibility a focus. Doorways, halls and bathrooms all designed to give aging residents the ability to remain in their own home as long as possible. Bathrooms were designed to be Disability Discrimination Act compliant and modified with relative ease should access requirements change over time.
Use of modern varying coloured brick and Colorbond roofing has been selected so the buildings have a consistent theme, while also being individual from one another. The buildings are complimented by soft landscaping throughout site.
Flush footpath/road junctions, as well as keeping gradients under 1:20 wherever possible, is a feature of this development.
Between all stages of ILU construction is Springhaven Chalet, a communal village chalet also constructed by Fairbrother which is there to provide a safe and inviting area for resident to gather, socialise as well as provide a direct pedestrian access to the village green area and community garden on site.
With multiple building contractors working on different stages at the same time, considerable coordination was required between all parties to ensure all works could be completed according to program.
Many areas of site were already occupied and utilised by elderly residents when the Stage 3 works commenced.
