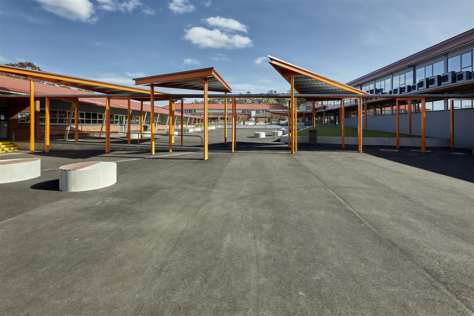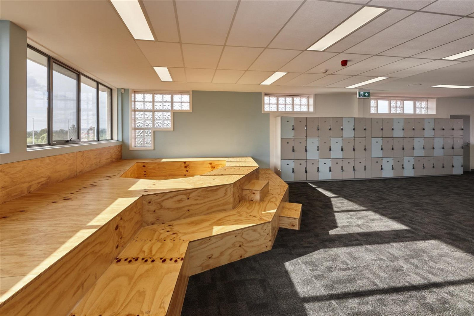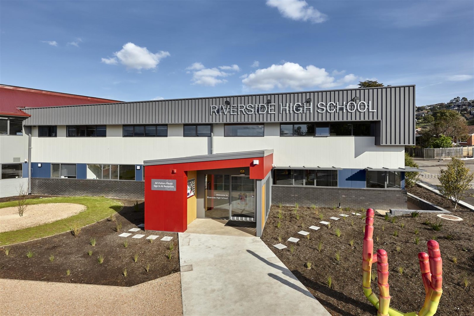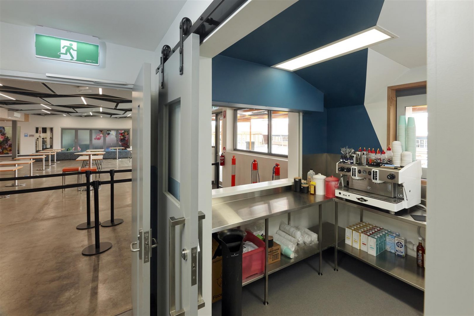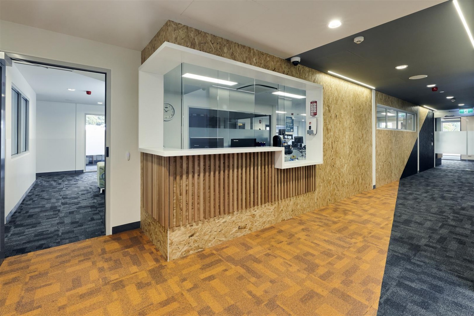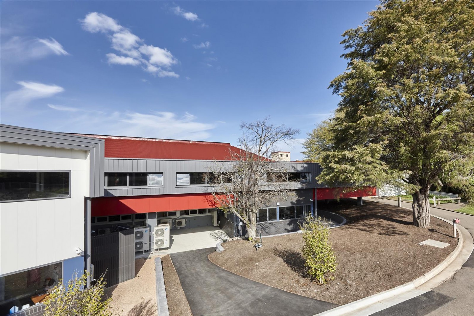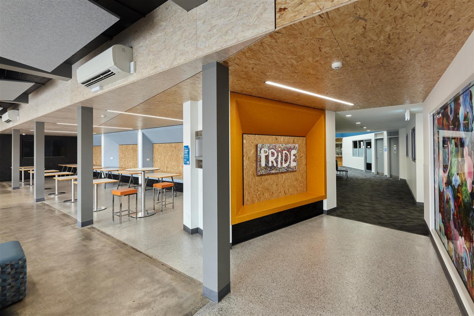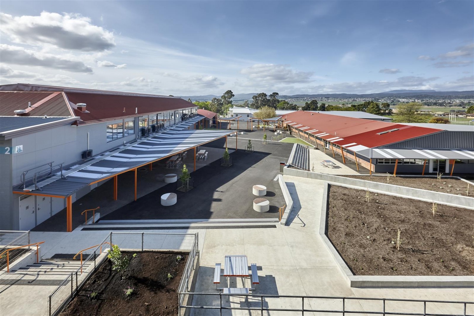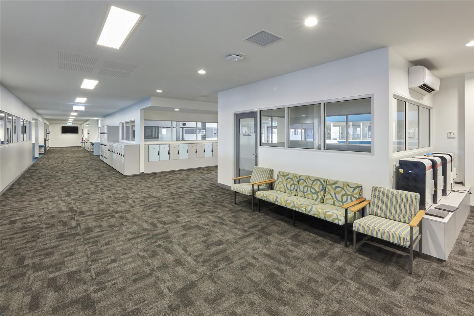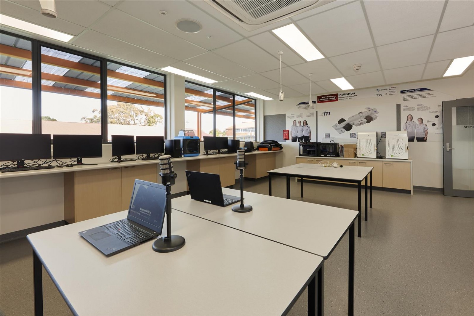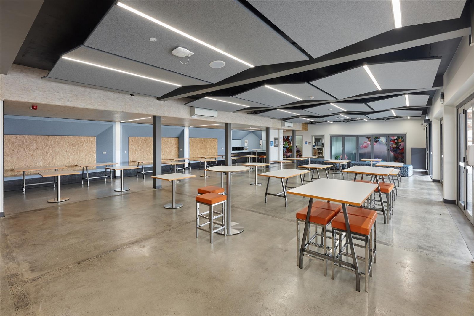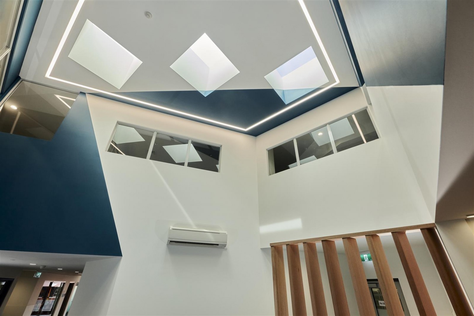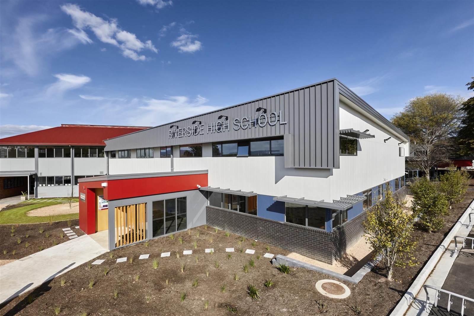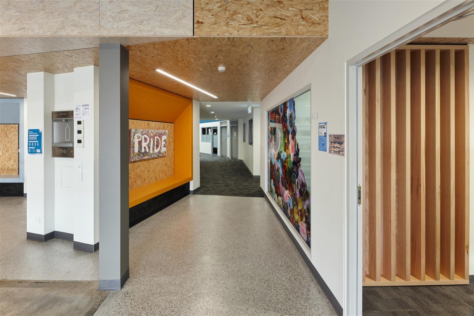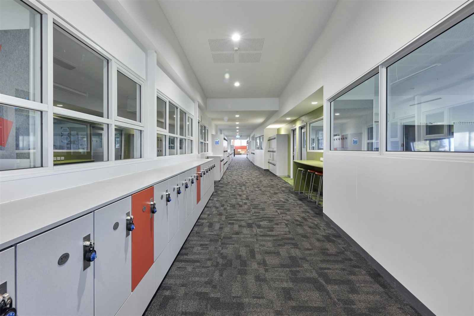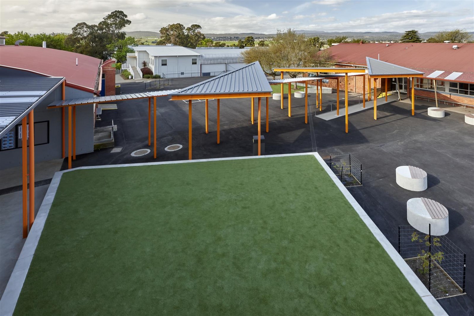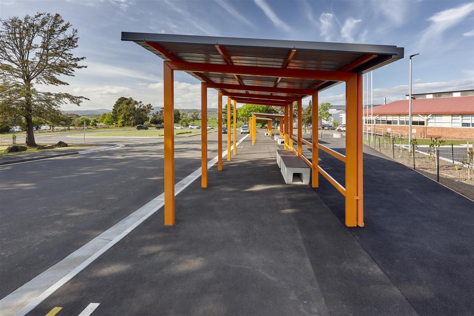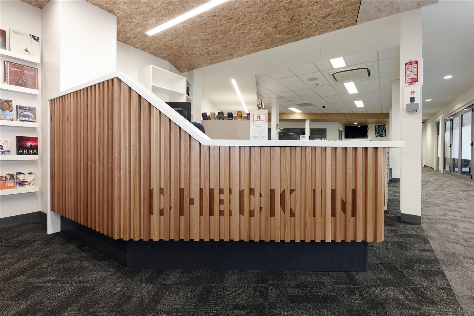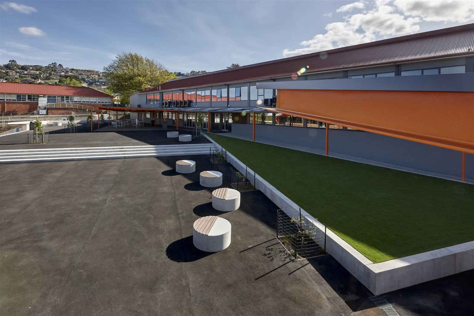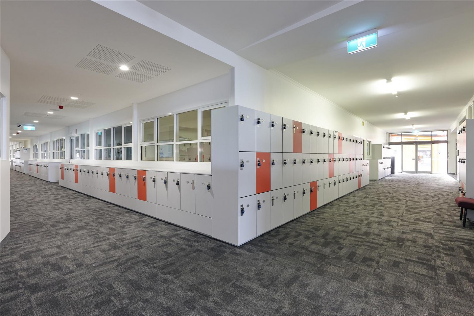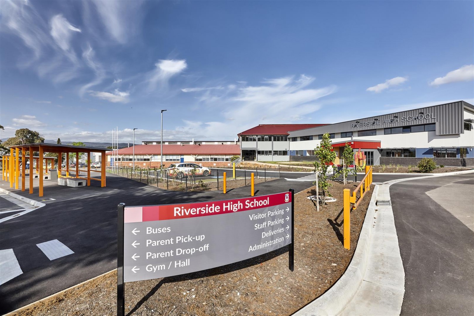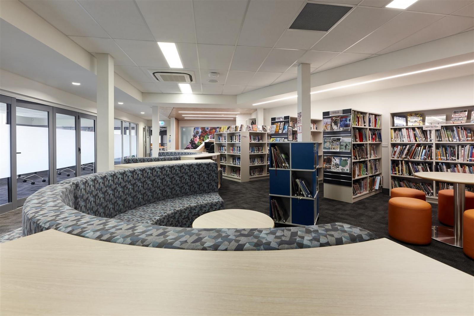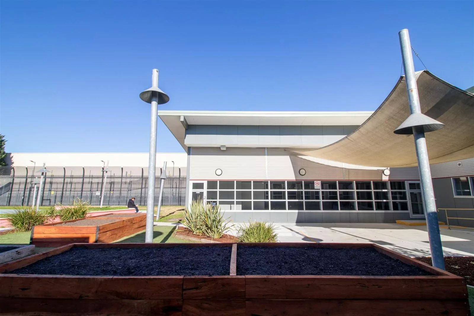Project Data
Client
Architects
Duration
Value
Completed
The Riverside High School Redevelopment project delivered new contemporary, state-of-the-art facilities for current and future students.
Show more info
The redevelopment involved a significant amount of demolition and reinforcing, which was largely undertaken during school holidays when teachers and students were absent from the campus.
Existing structures required temporary propping and suspending in order to demolish buildings safely. Scaffolding was set up under existing concrete slabs and beams and strongback reinforcing was applied to brick walls to ensure they would not collapse.
One of the biggest challenges for the project team was the safe removal of asbestos. This work was conducted after hours and took significant planning to ensure staff and students were not impacted.
The external finishes of the upgraded areas included spotted gum vertical shiplap cladding, James Hardie Axon and Easy lap cladding. Lysaght longline 305 feature wall cladding, Modwood and Eko Deck timber screening are also prominent.
Other external features include triangular-shaped covered way roof frame, 18m long external concrete stairs, pre-cast panel retaining walls for raised planter beds and grassed areas and mixture of exposed and stipple finished concrete throughout.
Internally, finishes include strand-board feature ply, Autex suspended acoustic panels and original off-form concrete.
Corian benchtops appear in the library and reception area with vertical Tas oak paneling and timber lettering inlay at front counters. On the floors there is epoxy over existing concrete and polished concrete with a charcoal etch.
Working within an operating school was a challenge. Regular staging meetings allowed works to progress with minimal impact on school. This included temporary airtight hoardings, and builders fencing throughout. Maintaining access to the front of the school was of vital importance during the course of the build.
