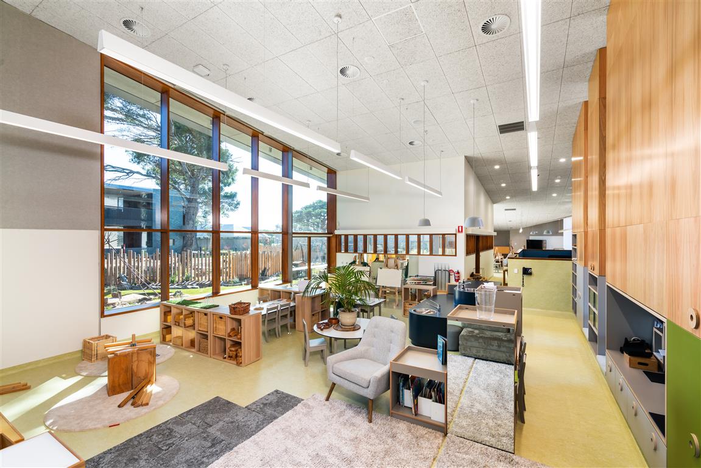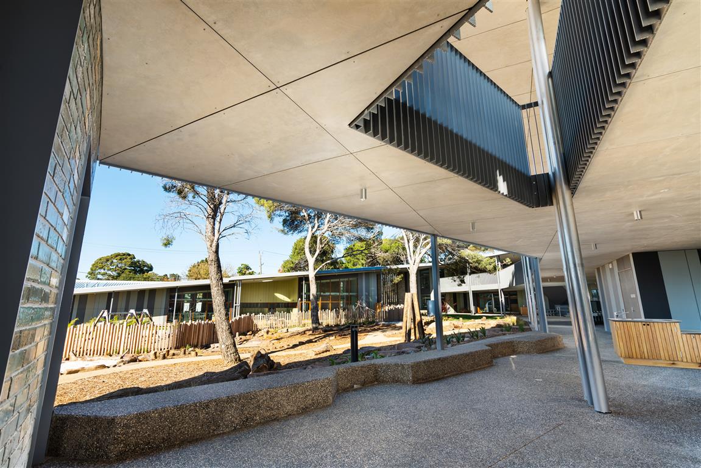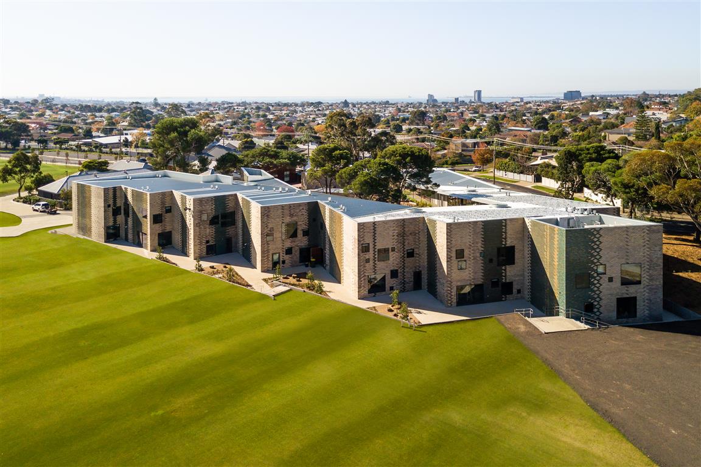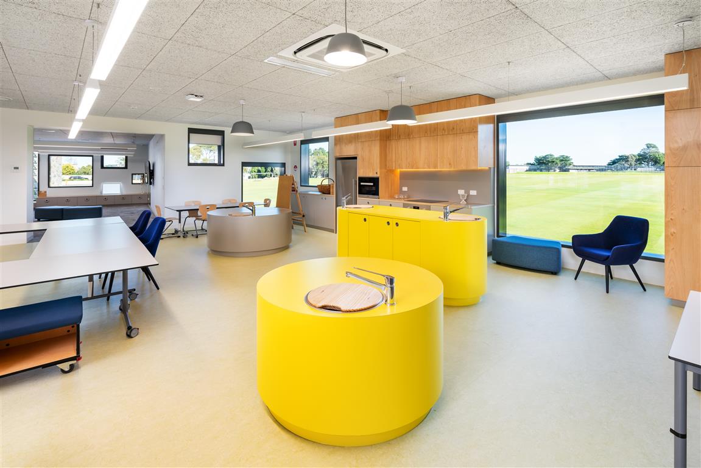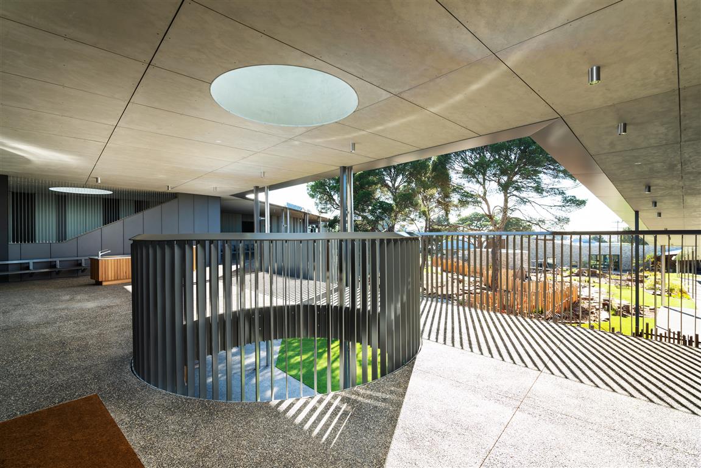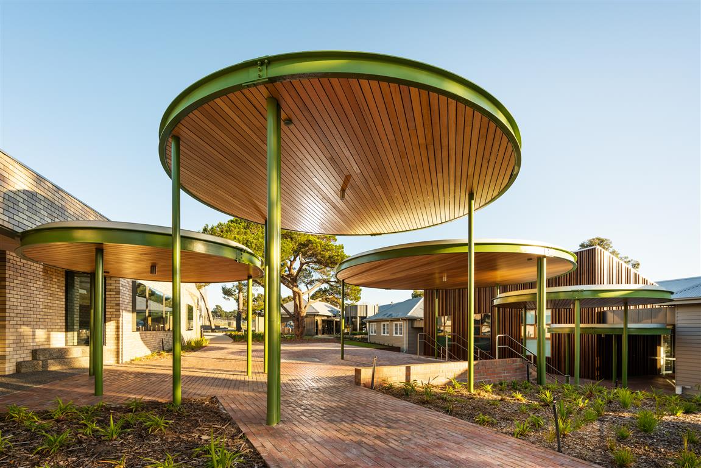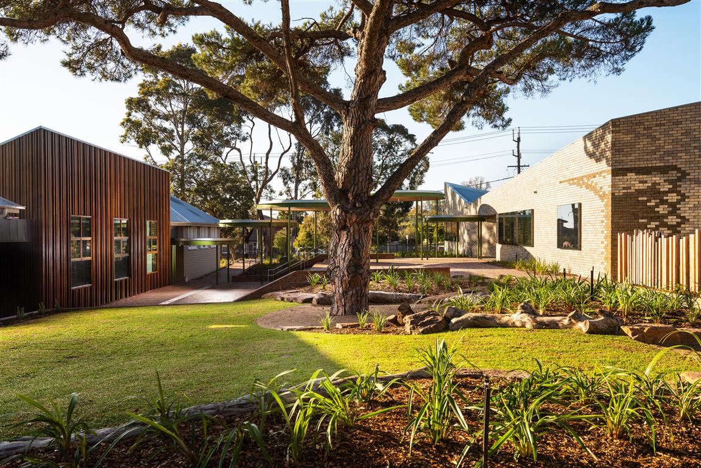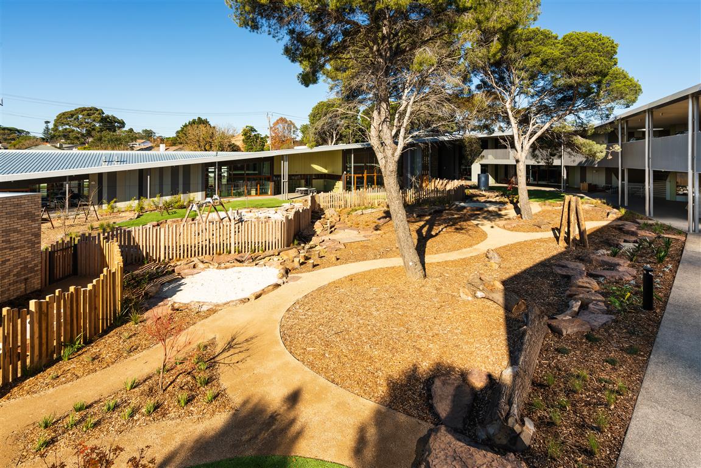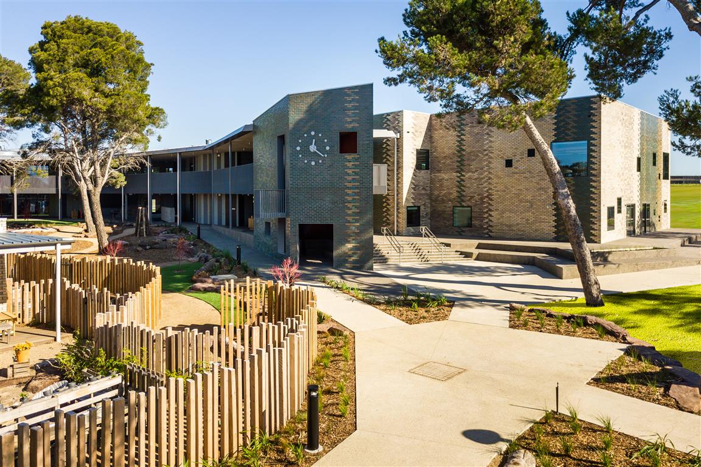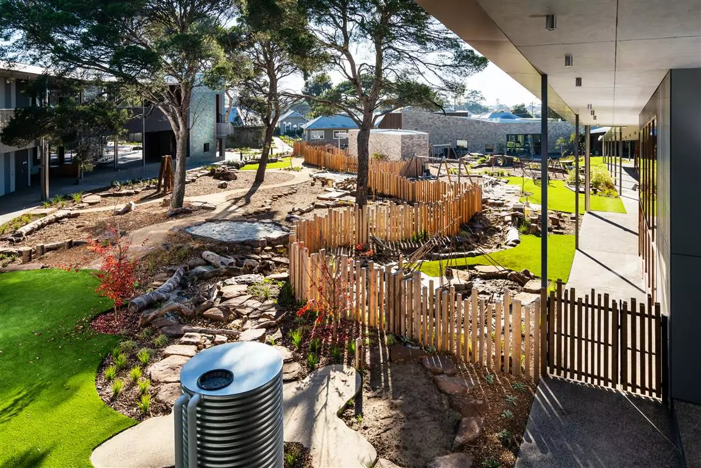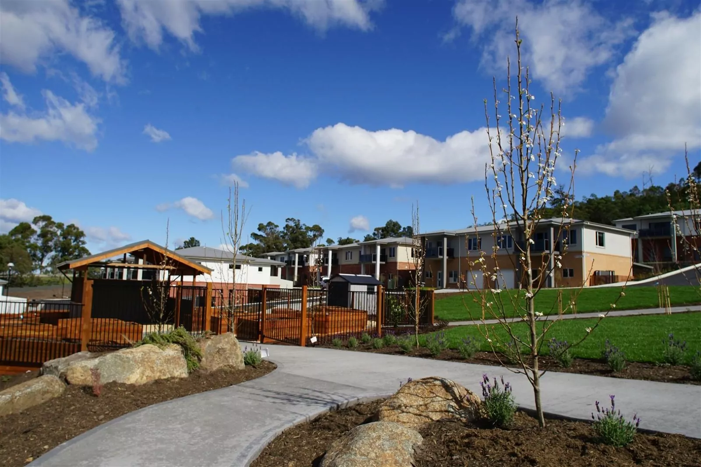Project Data
Client
Architects
Duration
Value
Completed
Show more info
Completion of the renewed Junior School Campus involved staged construction and works within a live school environment.
The first stage was the construction of a new multi-purpose room to provide a high-tech audio-visual space to hold school performances and provide a flexible event space.
The second stage saw the construction of a state-of-the-art Early Learning and Junior School – Prep to Grade 3 learning through play facility.
The external areas host a discovery garden with water pumps, creek beds and adventure trails, designed to spark interest and creative exploration with the environment.
The third stage involved some renovation to the original school house and an extension to the administration areas and music/drama facilities.
The second and third stages became concurrent to accelerate the project and minimise construction duration on site.
This program presented its own challenges; with students and construction works directly side-by-side, separated only by a fence. The build team worked sympathetically to the learning environment, staging disruptive works and noisy activities around the students’ break times.
Externally the building ‘grows’ with the students as they progress through the school, as spaces wrap around from Early Learning, through Junior School.
Internally, the build focused on speciality joinery units, acoustically designed nook areas, and broad flexible learning spaces.
One of the challenges working within an established and largely historical school site were the layers of existing underground services and the subsequent staging required to ensure all services were operable and active at all times for the operational site.
