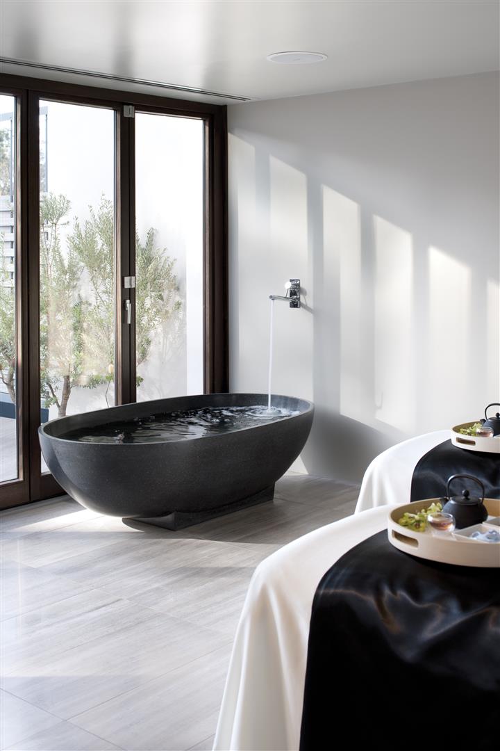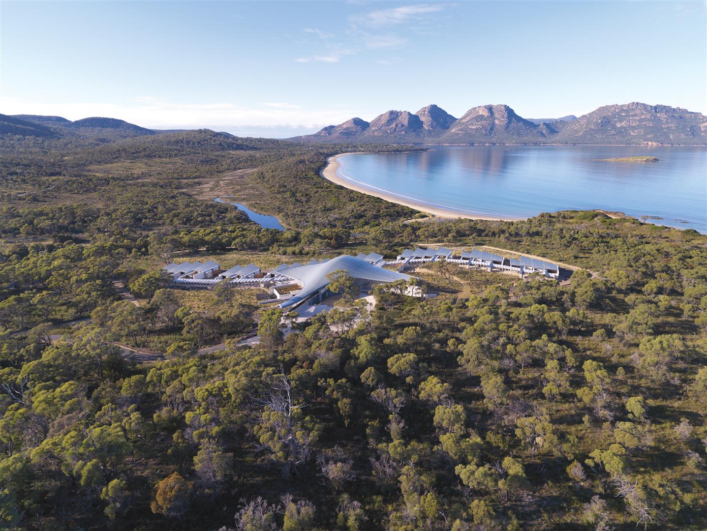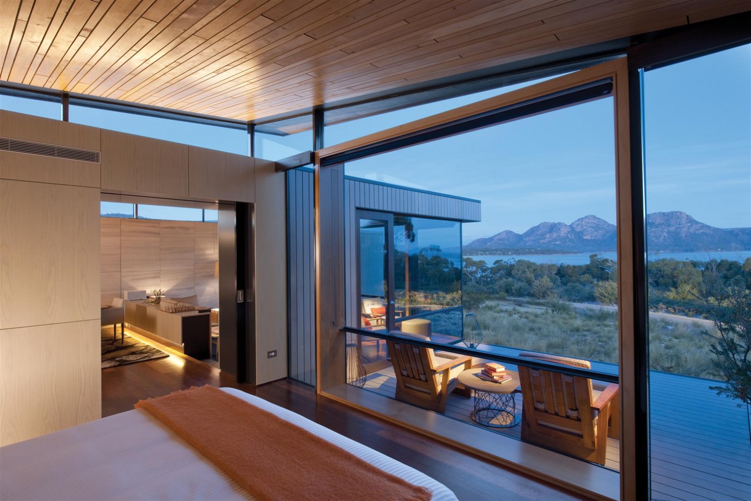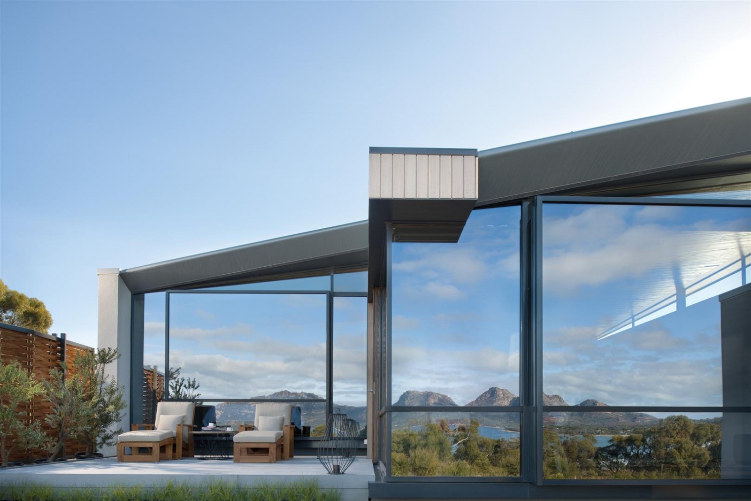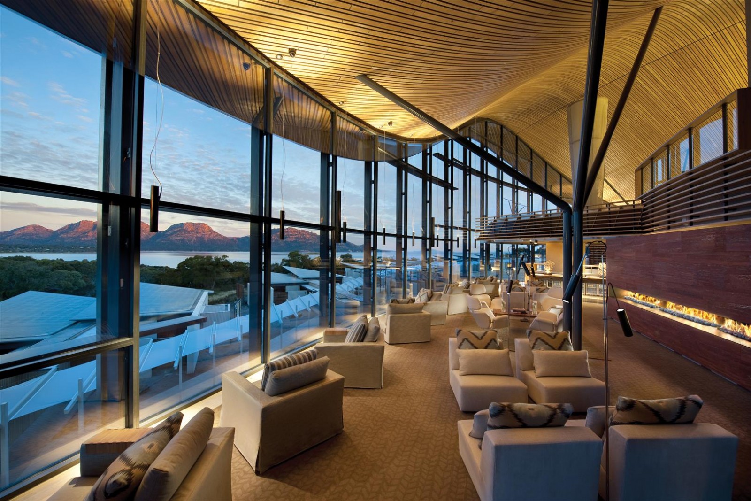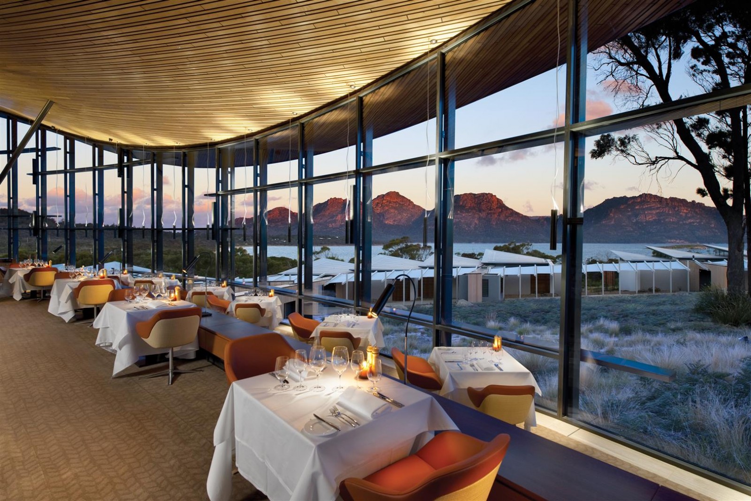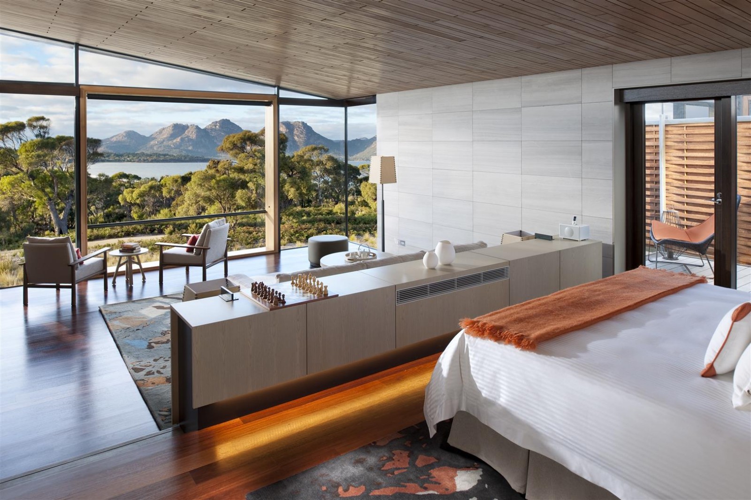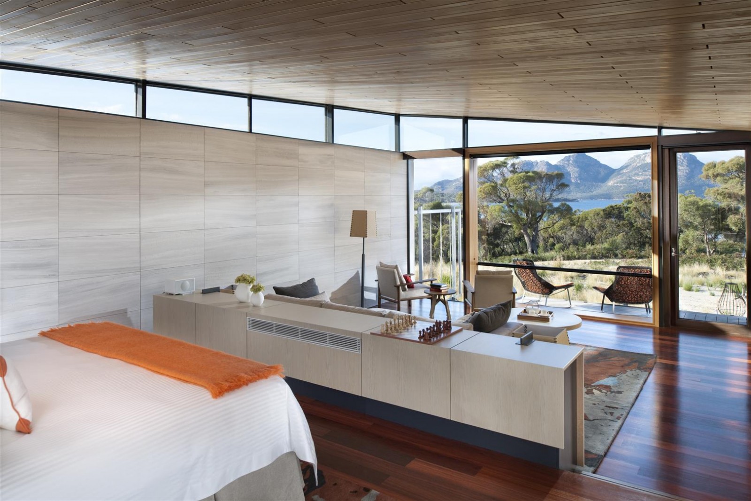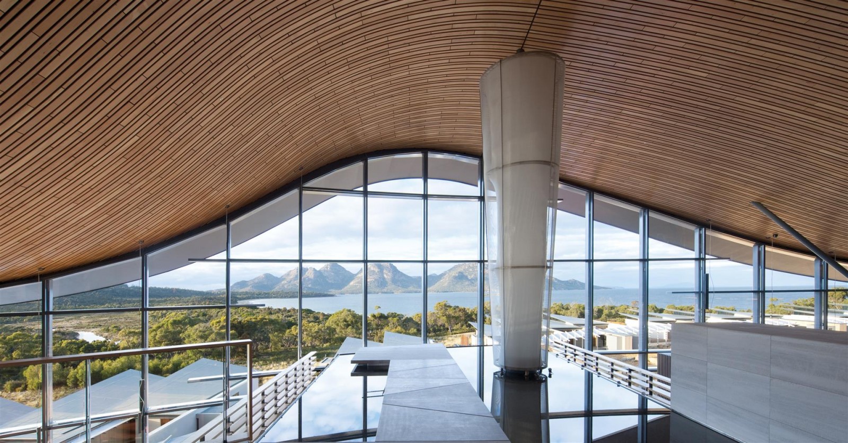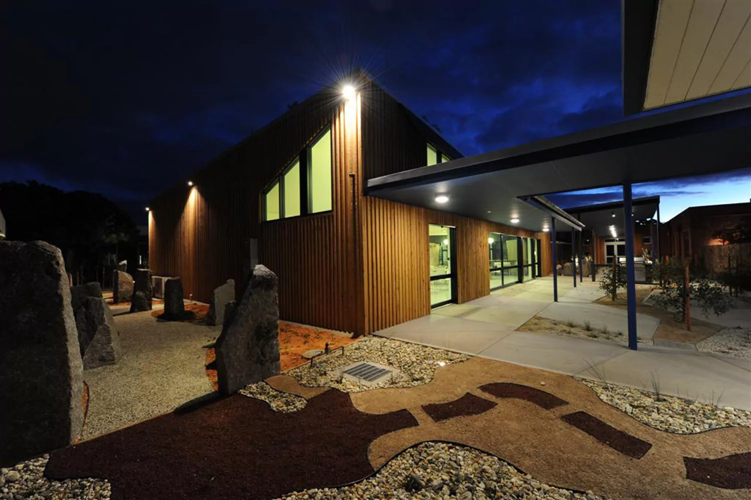Project Data
Client
Architects
Duration
Value
Completed
Overlooking the wide expanse of Great Oyster Bay and the magnificent Hazards, the high profile Saffire Resort both reflects and combines with the surrounding coastal environment.
Show more info
The project scope involved extensive civil and landscaping works. The three-level main building houses the arrival and reception area, day spa, dining and bar areas, conference facility and gallery, and back-of-house facilities.
A covered walkway links the main building to the 20 luxury guest suites.
The feature roof of the main building is composite in construction with intricate rolled steel structural beams and columns, and curved laminated timber beams built in a ribbed structure with ply overlay and flexible roof membrane. Inside, the Tasmanian Celery Top timber-lined ceiling soffit follows contour-hugging lines which mimic the shape of the roof.
Although complex in concept and construction, the ‘stingray’-inspired roof presents an aesthetically simple view without dominating the structure. Glazing has a very low percentage of reflectivity allowing for maximum impact when viewing the surrounding landscape and coastline during the day and at night.
The extensive use of timber, stone, and leather encourages an authentic experience mirroring that of the natural surrounding environment. Quality Tasmanian products, suppliers and tradespeople have been used extensively to ensure finishes of the highest calibre.
Saffire has been built using a sustainable framework. Core principles underlying the development are “the protection of the natural surrounds‚” and the “re-vegetation of areas from previous occupation.”
Extensive use of insulation, double glazing, energy efficient hot water systems, natural airflows and energy efficient lighting combine seamlessly to ensure the resort’s environmental credentials.
