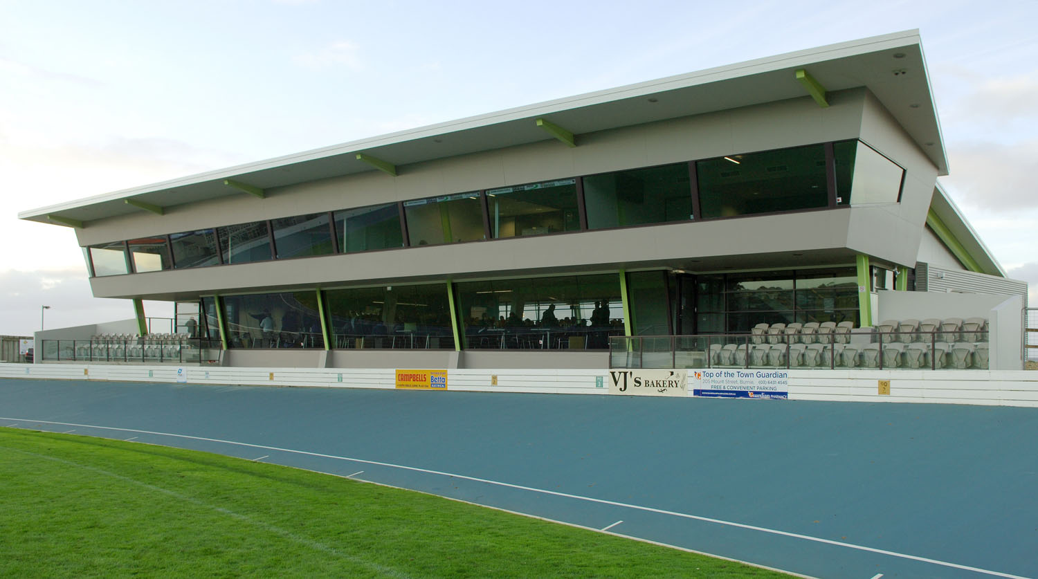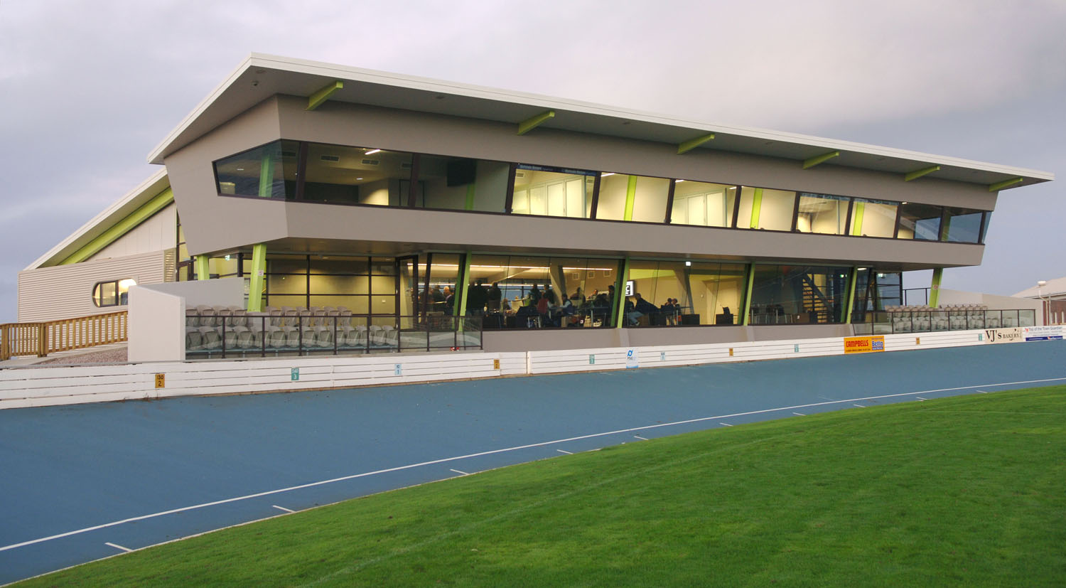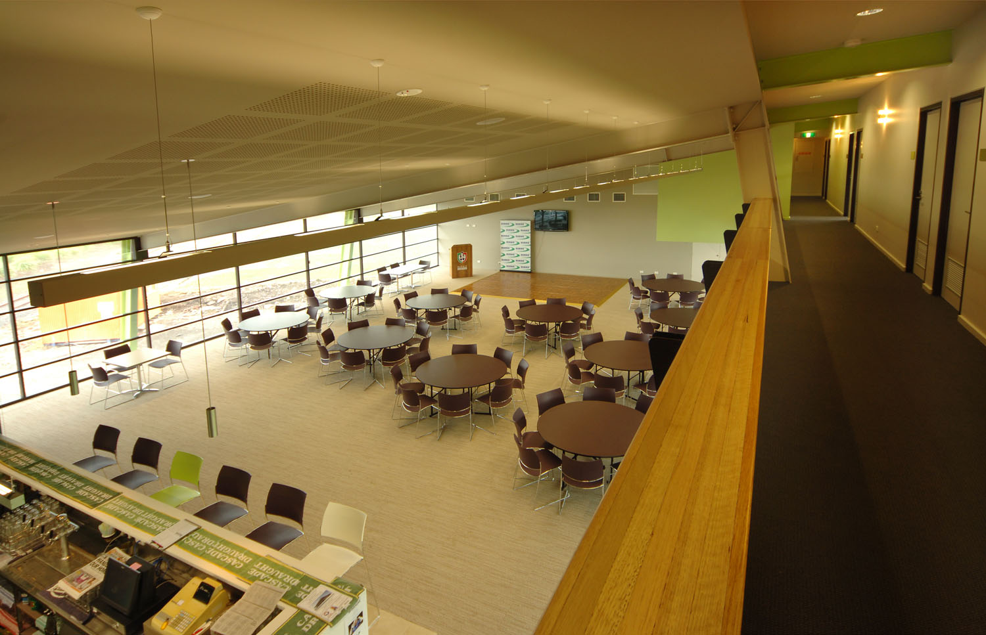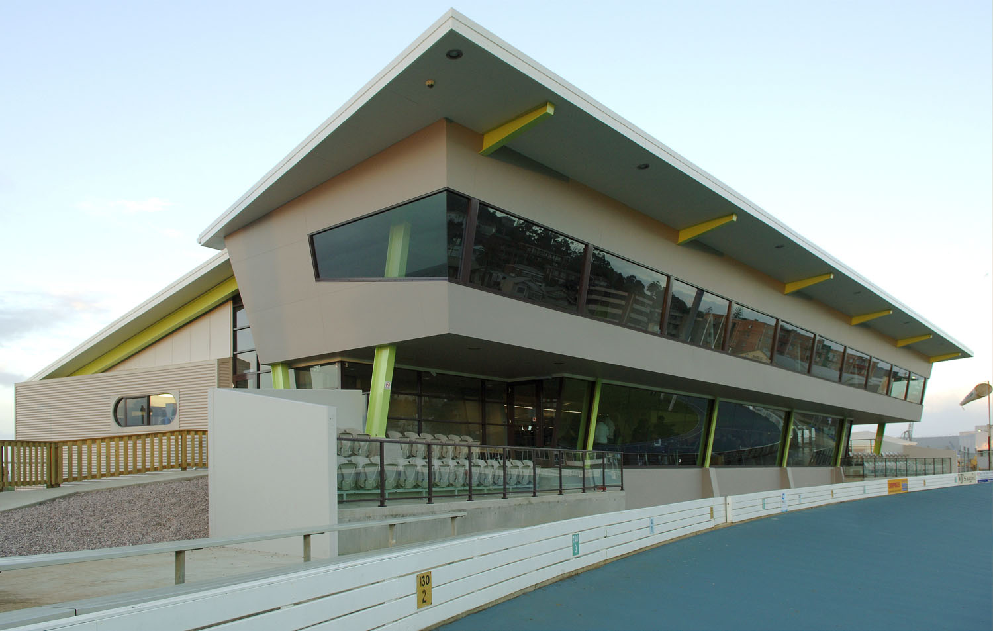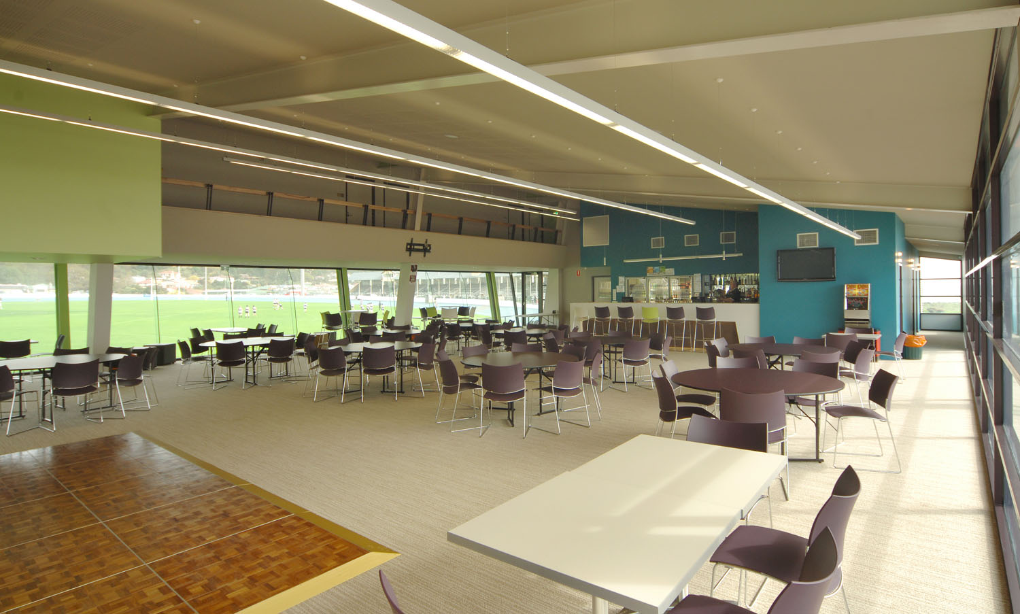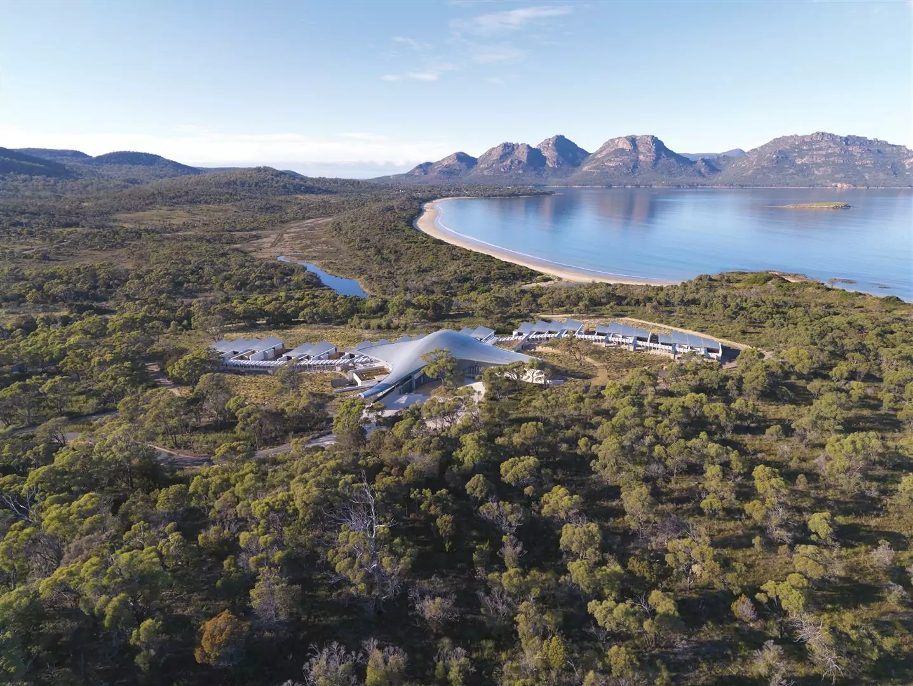Project Data
Client
Architects
Duration
Value
Completed
The West Park Sports Facility and Function Centre is a modern and stylish structure built on three levels.
Show more info
On the ground level, a 500m2 indoor cricket training centre has been constructed with precast external walls, concrete footings and floor, structural steel beams and columns with a suspended bondek slab over.
On level one, a large function centre with offices and bar facilities delivers views over the sports ground and towards Bass Strait on either side. This level features a concrete floor with suspended plaster ceilings and metal clad external walls, exposed structural steel columns on angles, a personnel lift for disabled access and an outdoor seating area.
Finally, level two delivers 280m2 of space for corporate hospitality with a birds-eye view of the sports ground. This comfortable space is fully air conditioned and features full amenities, a mezzanine, lift access and associated plant rooms.
