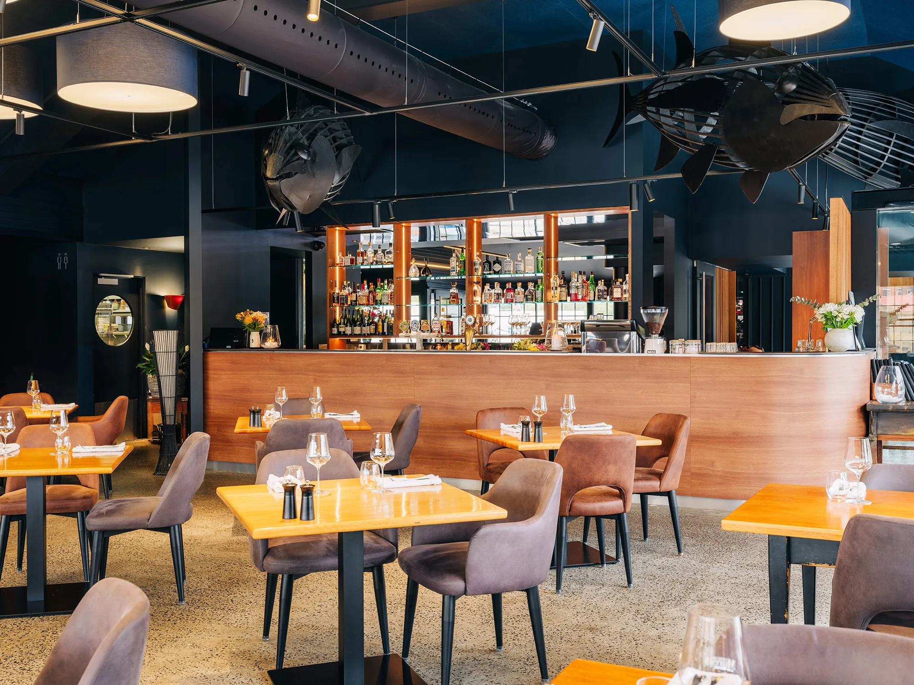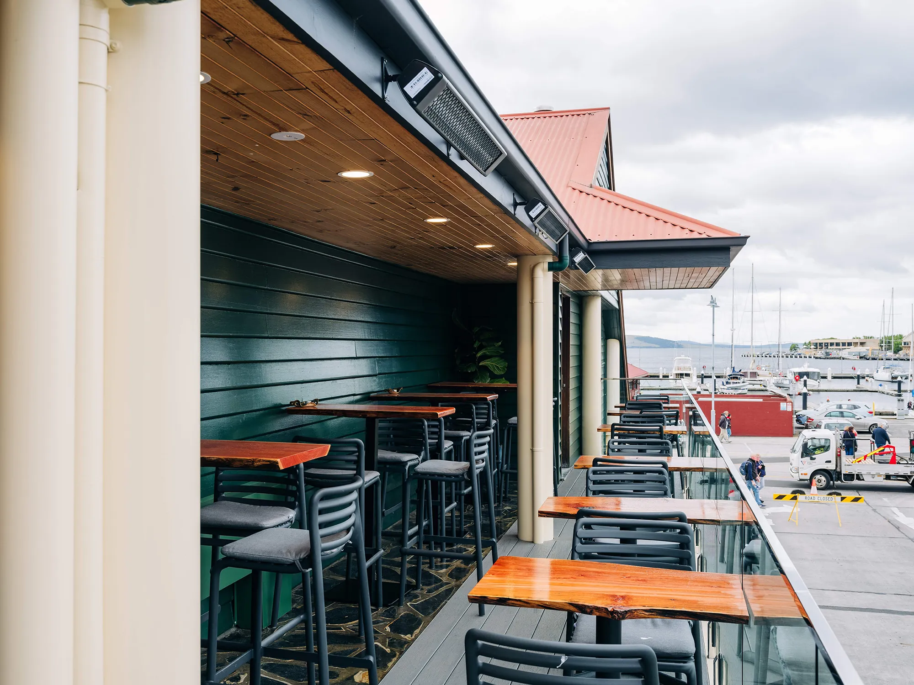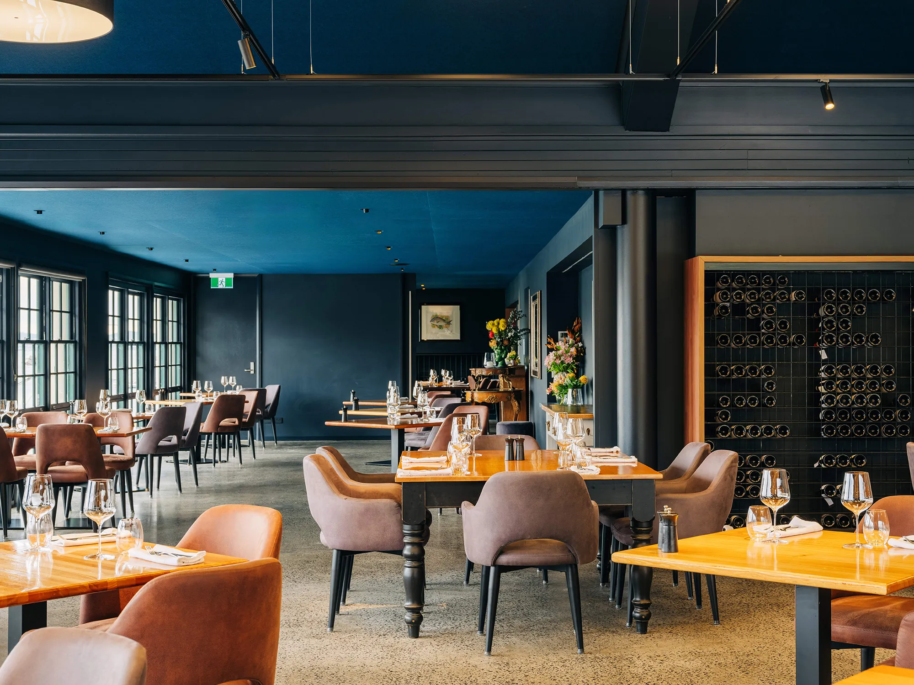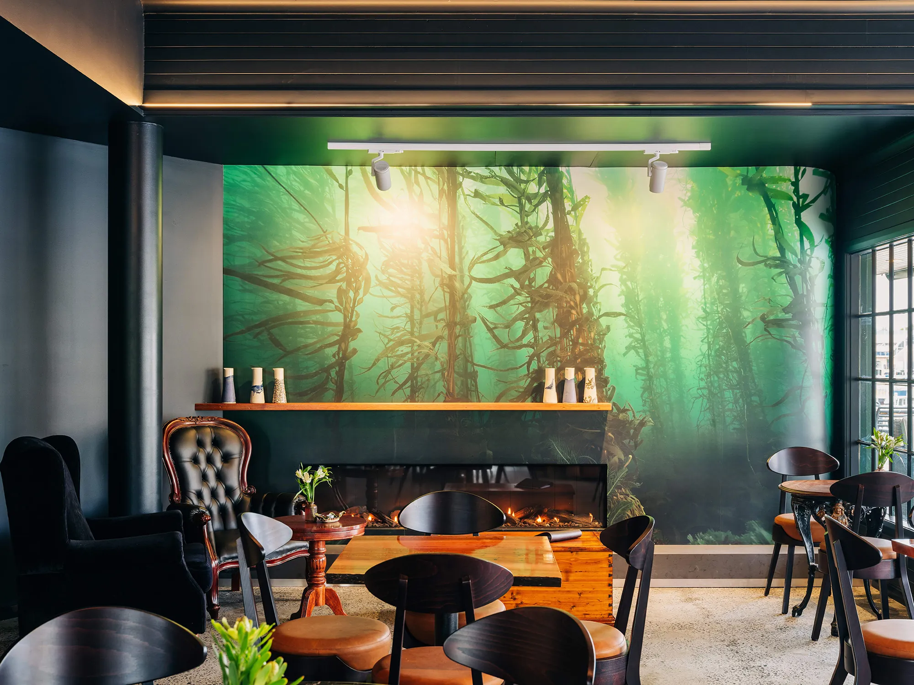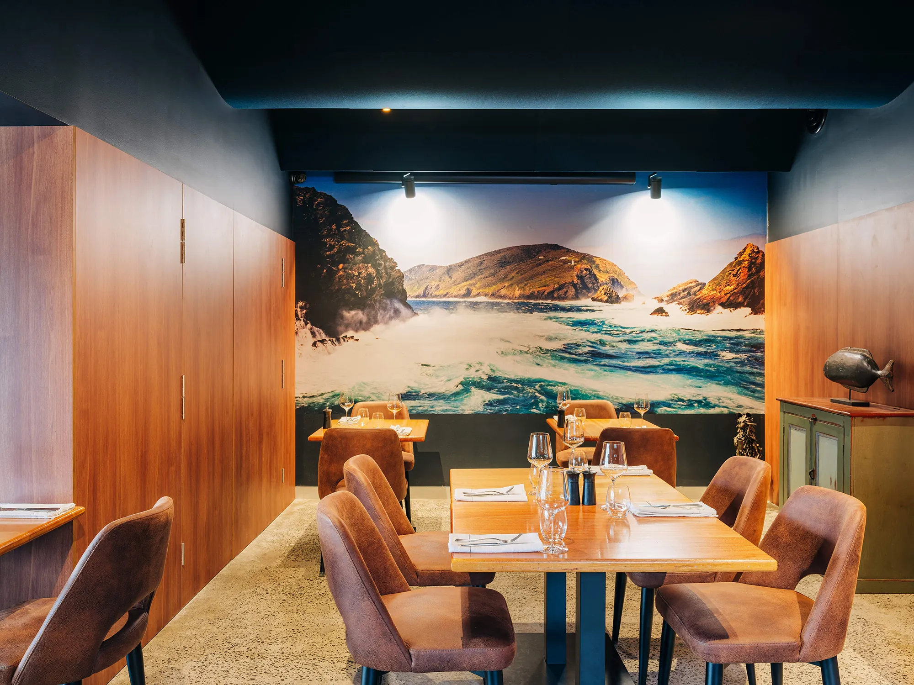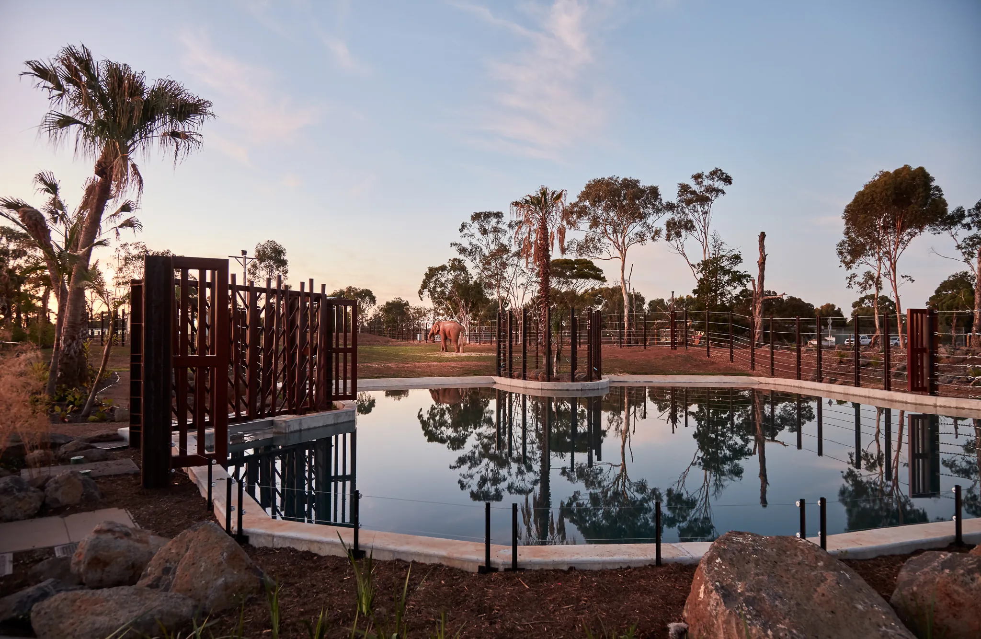Project Data
Client
Architects
Duration
Value
Completed
The Mures Upper Deck, located at Victoria Dock in Hobart, has undergone a comprehensive transformation, modernising the beloved venue while preserving its historic charm. Originally constructed in 1987, the renovation focuses on updating the existing structure to improve accessibility and enhance the dining experience for all visitors.
Show more info
The project features significant enhancements, including the expansion of the dining area, which adds 60m² of indoor space and an extra 40m² outdoors, effectively boosting guest capacity. A stylish cocktail bar has also been introduced, elevating the dining experience and offering stunning views of the idyllic waterfront. Additionally, the innovative use of epoxy flooring preserves the original slate tiles from the Mure family, creating a seamless blend of historical charm and contemporary design that enhances the overall aesthetic.
Features such as the glass-walled lift and exposed black steel stairs further contribute to the building’s distinctive character. The project involved demolishing existing restaurant facilities, extending the dining space to create a private area, and adding a balcony for an outdoor cocktail bar. The addition of a lift improved accessibility to the upper deck.
Throughout the four-week renovation, Fairbrother implemented careful planning to minimise disruption, expertly managing every phase of the project.
This project exemplifies Fairbrother’s commitment to delivering thoughtful renovations that enhance community spaces, ensuring the Mures Upper Deck continues to be a key destination for both locals and visitors.
