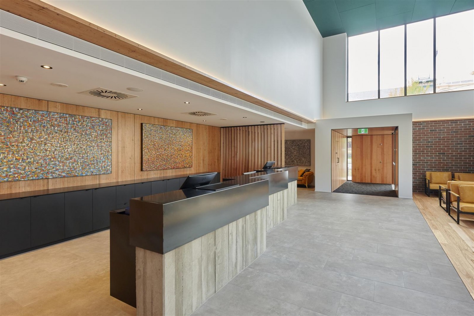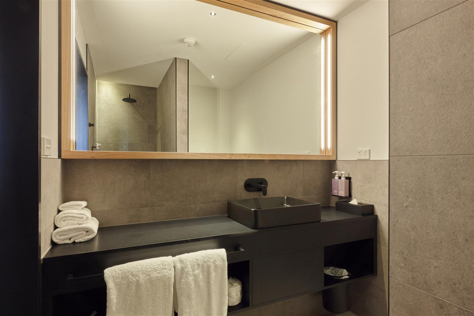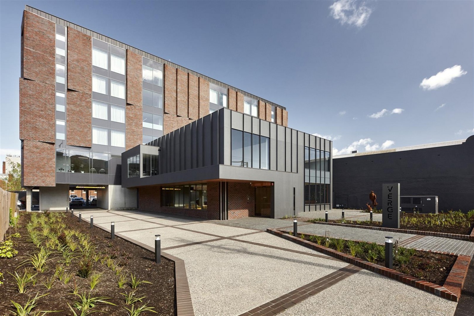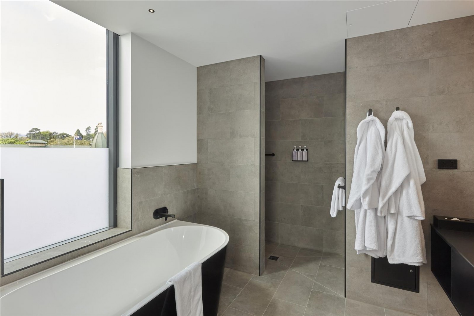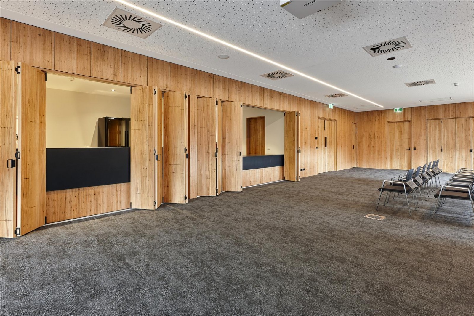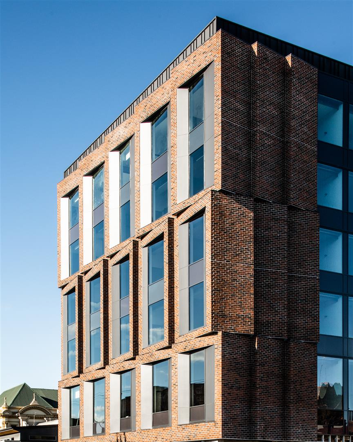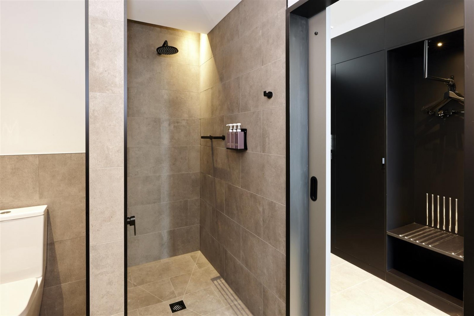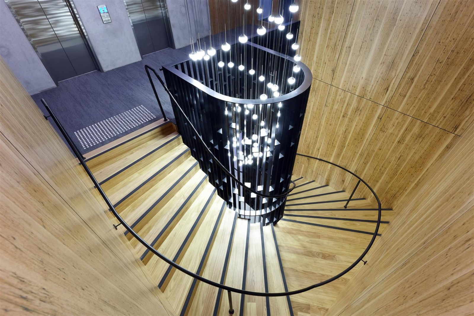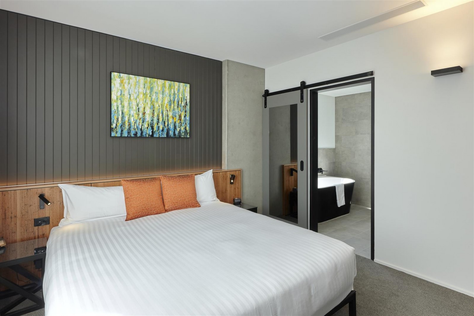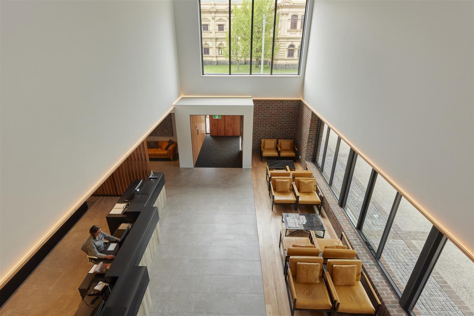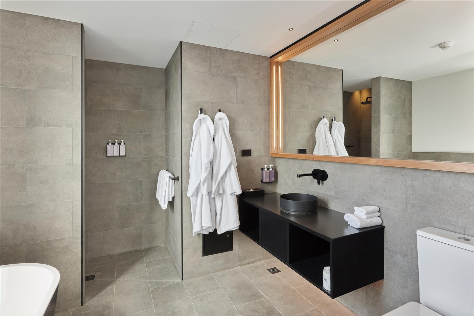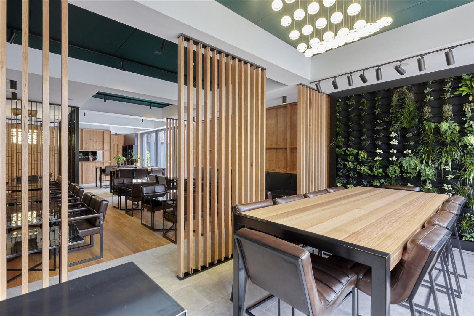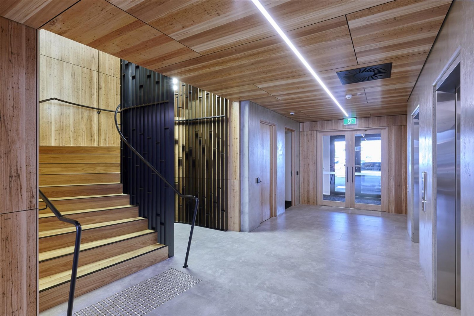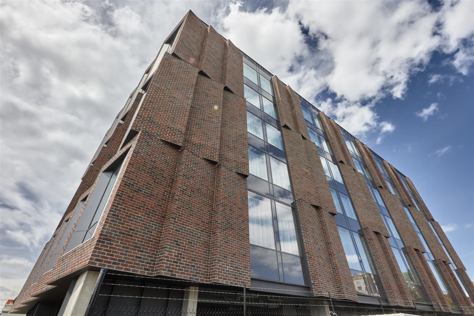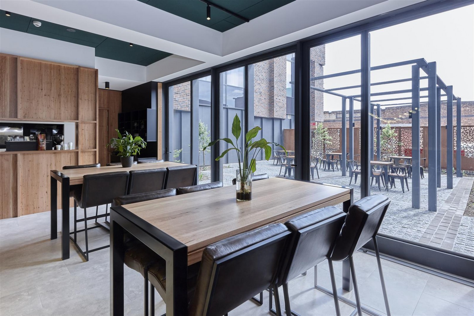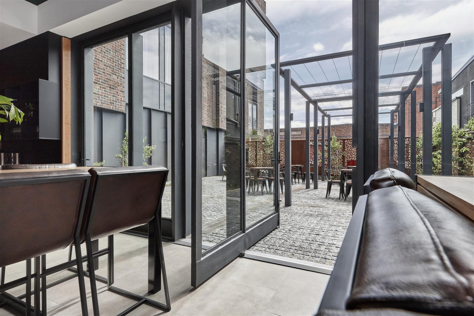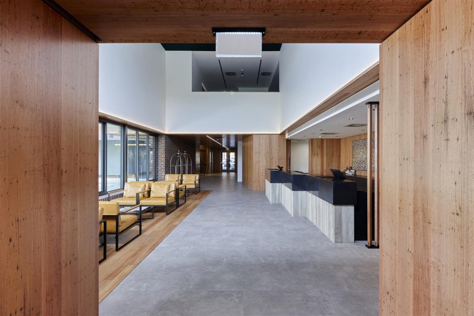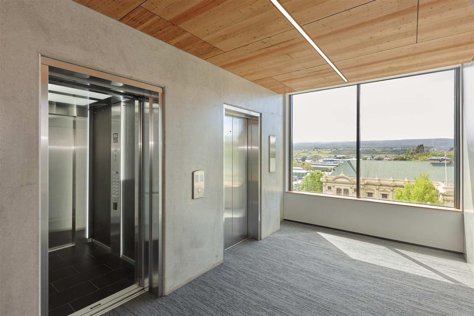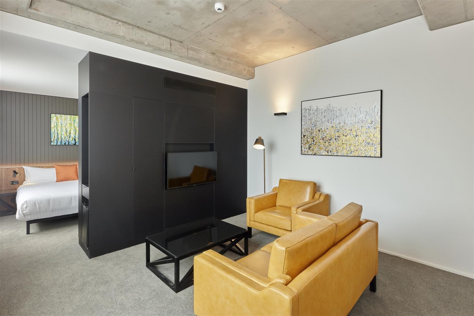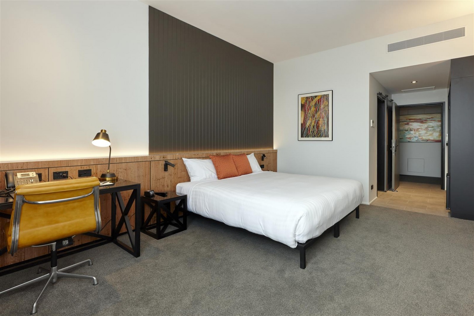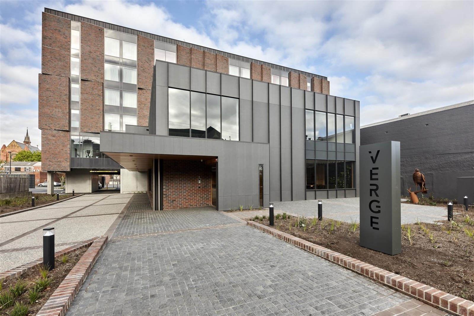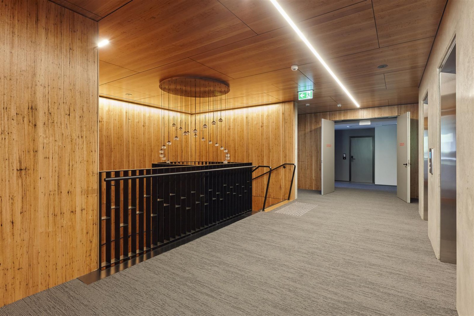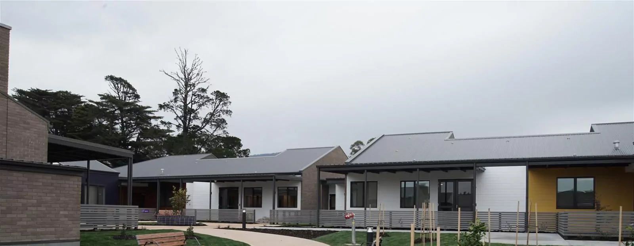Project Data
Client
Architects
Duration
Value
Completed
In December 2018 Fairbrother was engaged to construct a new six-storey hotel in the Launceston CBD. With a style referencing the industrial heritage of the area, Hotel Verge is Launceston’s newest boutique accommodation facility and is Tasmanian owned and operated.
Show more info
The hotel features six storeys of face brickwork. Sections of the brickwork are sitting on cantilevered steel lintels, mirror-imaged to create a striking and uniquely angular façade.
Internally, the hotel has a distinctly industrial feel. The reception area features an in-situ concrete counter, and throughout the building there is exposed off-form concrete ceilings and wall panels.
Wormy Chestnut wall panelling offsets the concrete in key spaces and the same timber features in the hotel rooms in the form of dado panelling.
The construction of a multi-storey building with tight access restrictions in Launceston’s CBD posed a few challenges for the project team.
An Acro scaffold was constructed from ground floor to the roof and used to install structural steelwork, glazing and face brickwork for the duration of the project.
A self-erecting crane was used to move materials to all levels of the building.
The removal of contaminated soil and asbestos was undertaken during the first week of the project. During the asbestos removal, the site was completely shut down and irrigated with water.
Due to its location and its small size, site access was always going to be a challenge. The project required diligent logistical care to allow for effective delivery and removal of site supplies.
The city centre location also meant that noise and dust levels needed to be constantly monitored.
