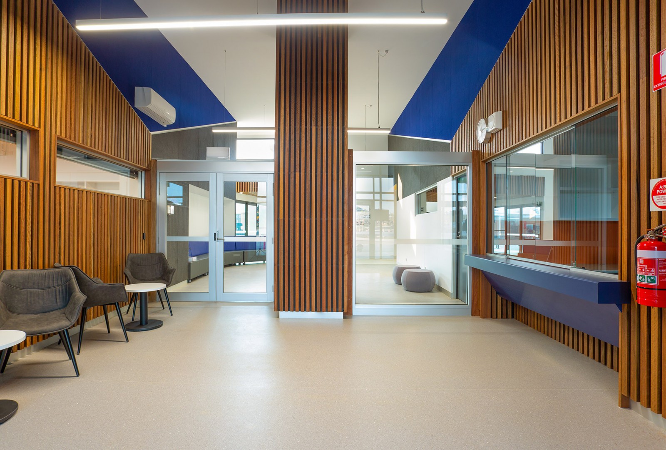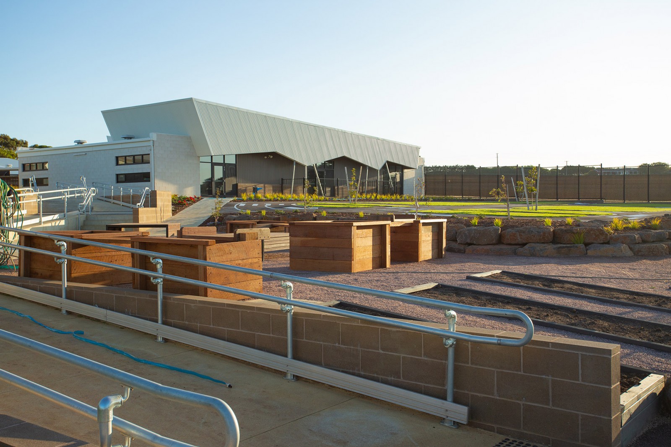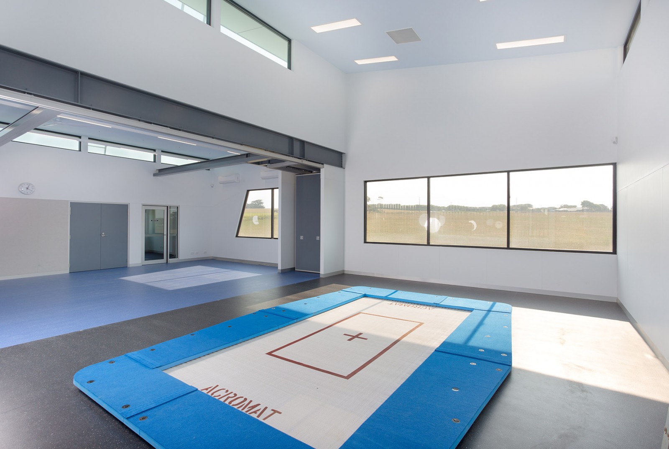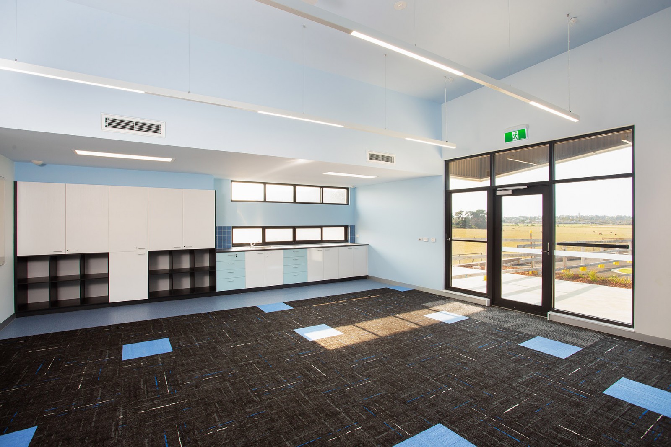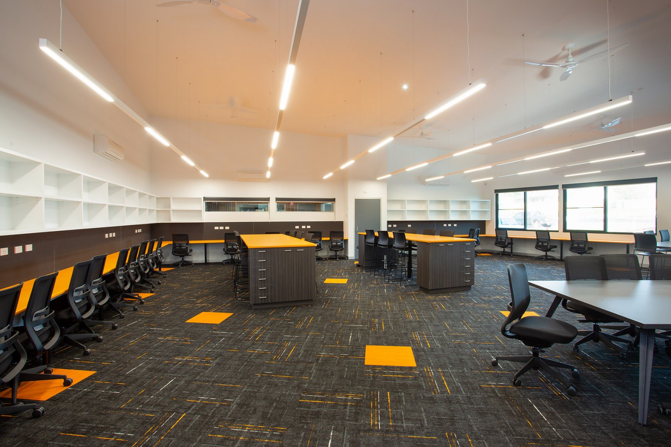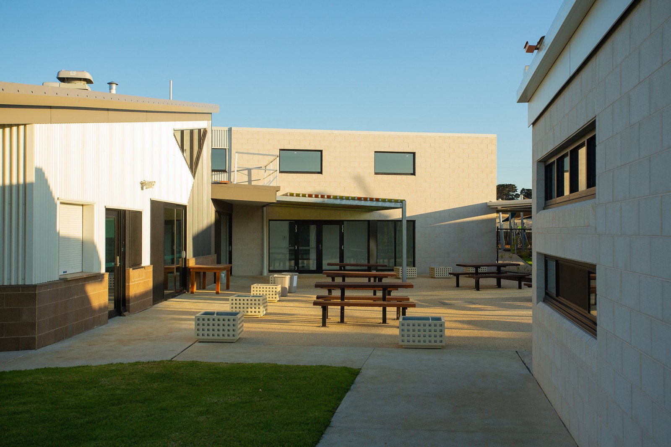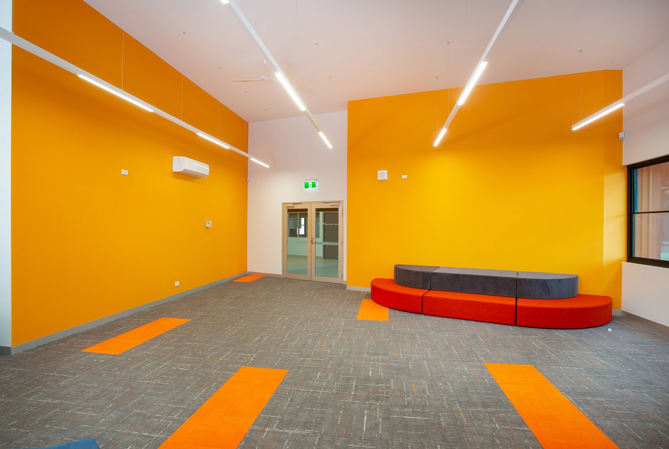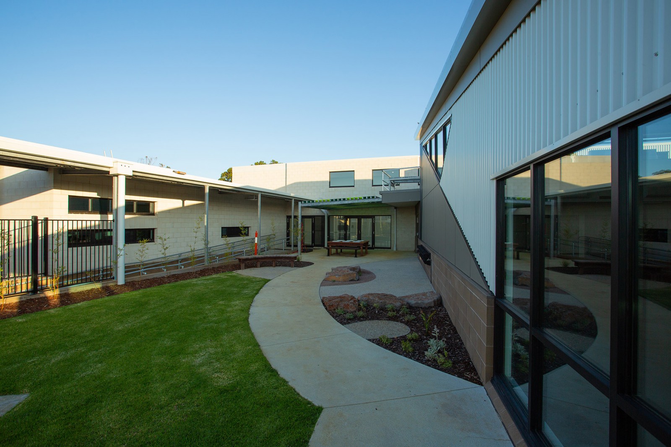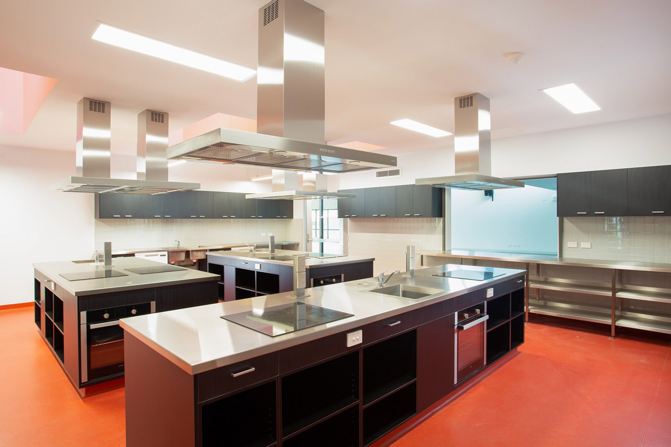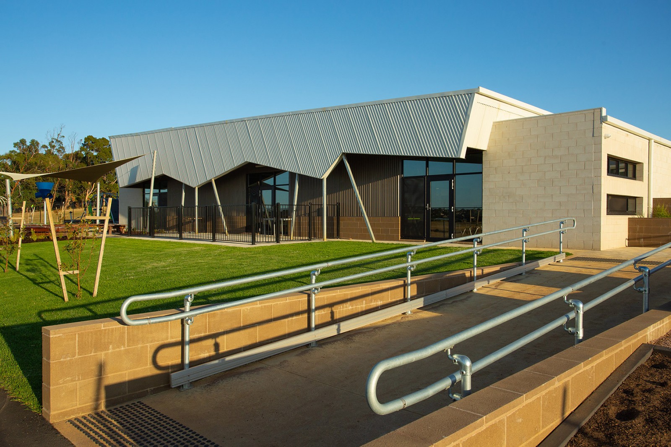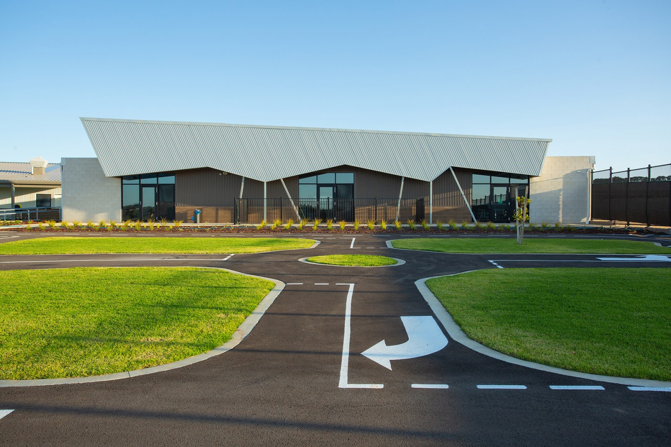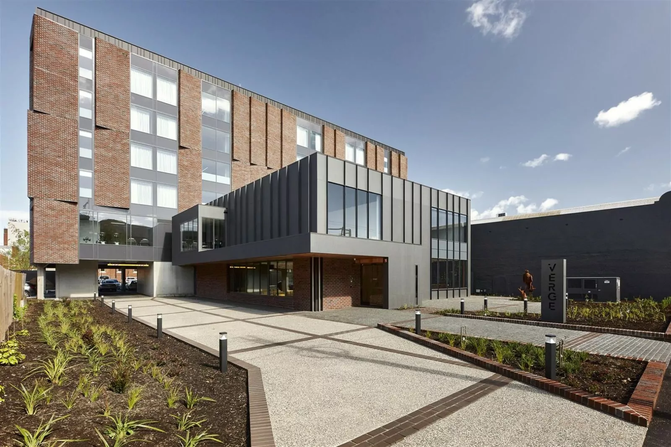Project Data
Client
Architects
Duration
Value
Completed
The scope of works for this project was to construct a new special development school on a greenfield site.
Show more info
All services needed to be brought to the site as it was originally farming land. This involved bringing sewer mains 450m away and constructing a new power kiosk onsite to provide the electricity required to run a school.
There were six buildings constructed which consisted of administration, senior learning, junior learning areas and a trampoline room.
The administration building also housed open-plan staff hot-desks, staff kitchen facilities and lunch room, training kitchen, café, multipurpose room, library, laundry, managers’ offices and physiotherapy areas.
The learning areas consisted of five classrooms, toilets an open kitchen area and mini kitchenettes in each. The trampoline room consisted of an in-ground trampoline, speech therapy area and office.
All of these learning areas have vibrant colours to really make the pupils feel welcome and enhance their learning outcomes.
External works consisted of a traffic school which the children can ride bikes on and learn road rules, a synthetic basketball court, play areas for junior and senior pupils and fully landscaped and turfed areas.
The front of the school has a bus loop and car parking to accommodate 60 vehicles which was asphalted and line marked.
