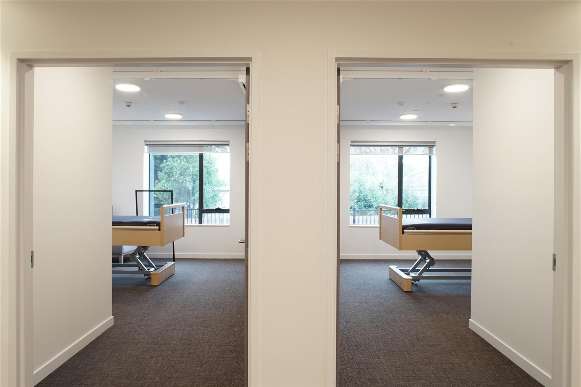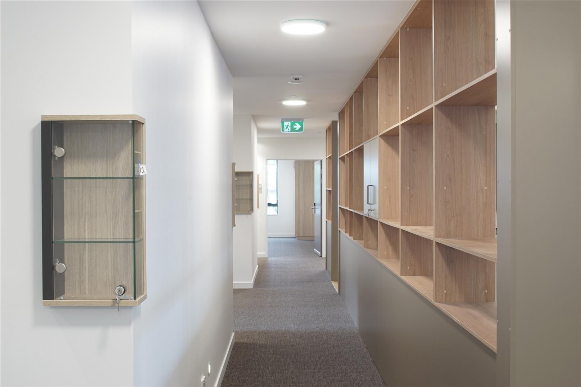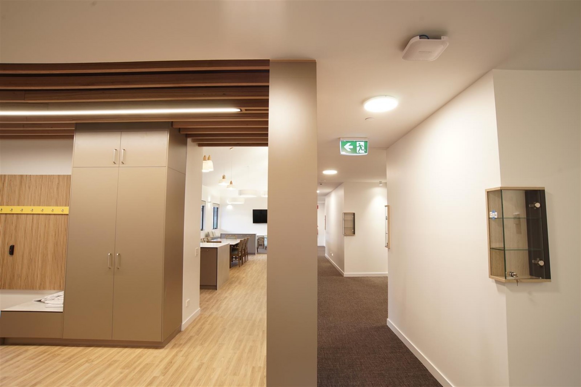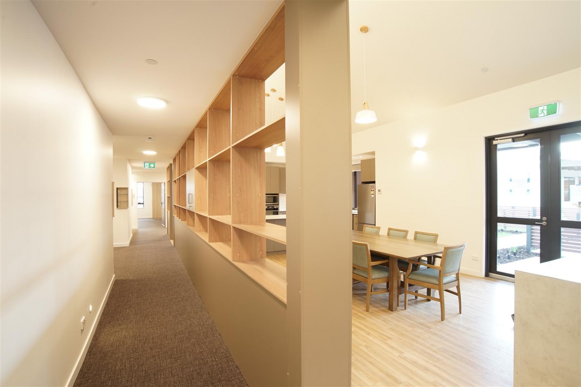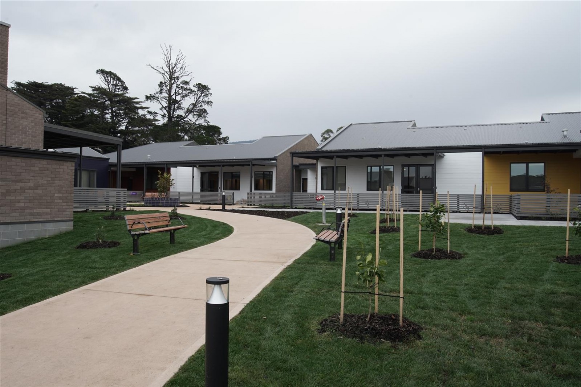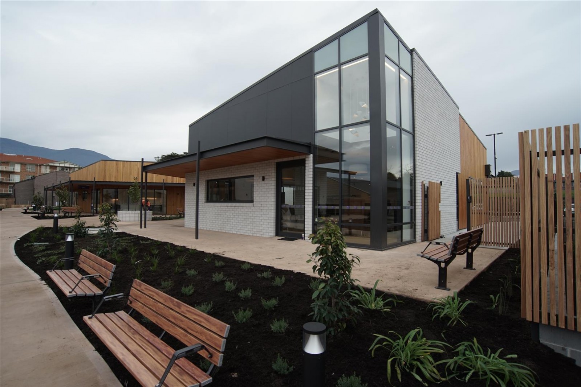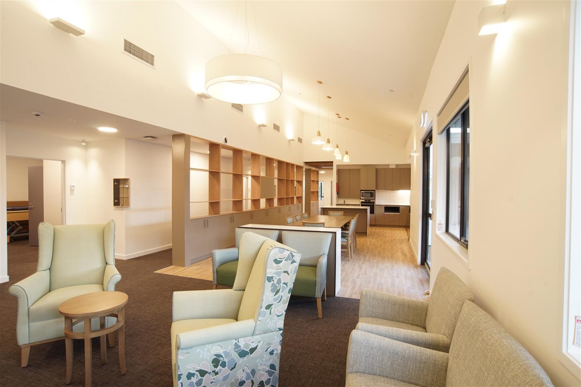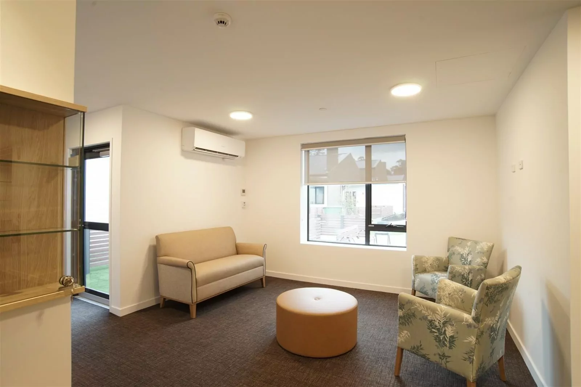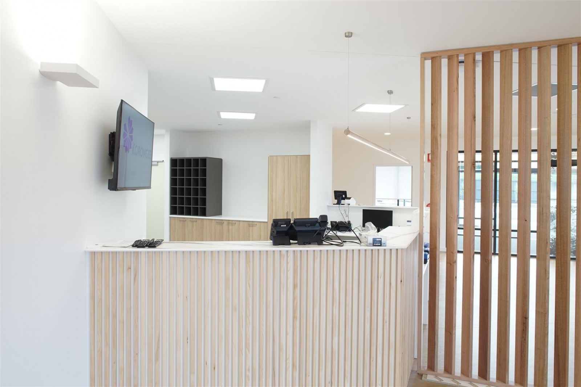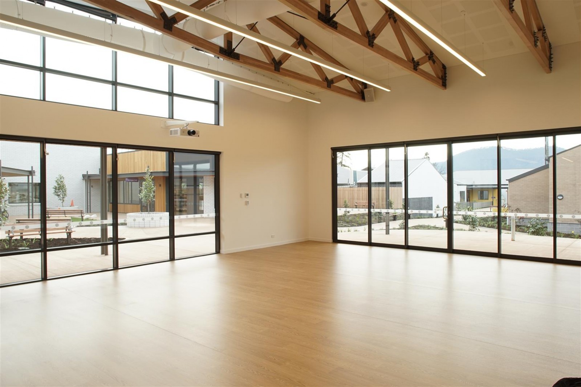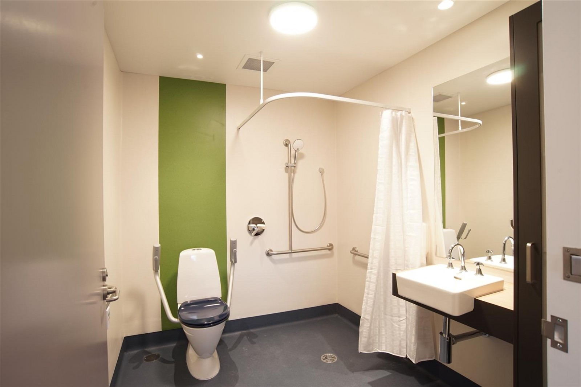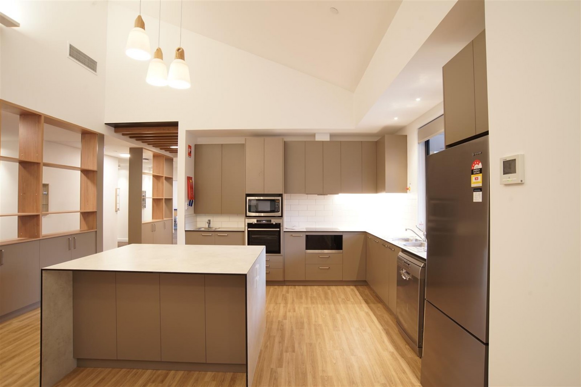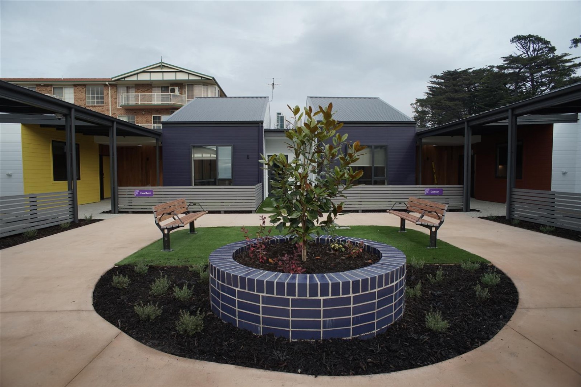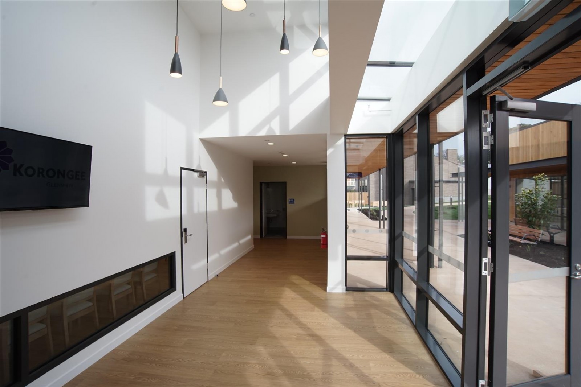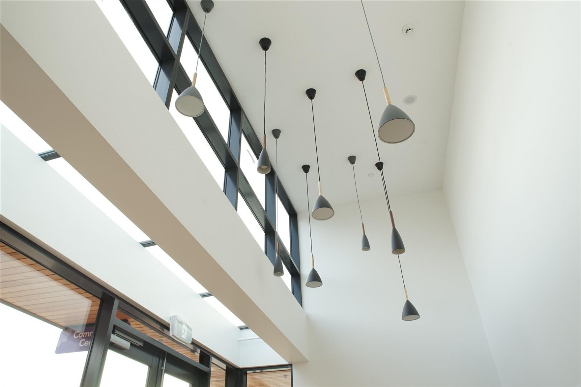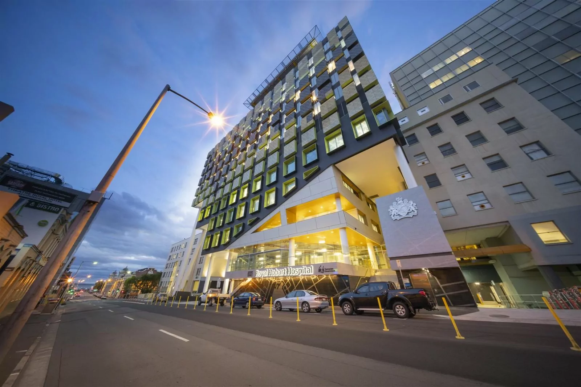Project Data
Client
Architects
Duration
Value
Completed
Korongee Dementia Village is a world-class, purpose-built facility for people with dementia. It is based on a small house model design and utilises a tailored matching process for house selection of new residents.
Show more info
Korongee is an enclosed community village and has a unique approach to its exterior design. The entire village is built with dementia design principles in mind. For example, each house is a different colour, with a distinctly painted door. Each home has its own type of plants in in the planters outside, assisting residents to recognise their home more easily.
High quality finishes and materials were used, with a combination of timber and brick finishes to community buildings. There was also an intricate landscape package.
As the village’s exterior is unique, so too are the interiors of the buildings. Each house accommodates 8 residents in their own private rooms. Outside each bedroom is a glass ‘memory box’ for familiar items which help residents to recognise their rooms.
A range of colours are used extensively as identifiers throughout the buildings.
In addition to careful and considerate programming, the project team worked with engineers to design and utilise a waffle pod design for the construction of the floor slab. This alteration provided cost-efficiencies to the project.
The project site was located in close proximity residential properties, so environmental impact, including noise and dust had to be very carefully managed.
Restricted access via one narrow entry road created a logistical challenge for the site team. The compact site dictated the program and methodology of the landscape package.
With close attention to programming and planning, these challenges were managed effectively.
