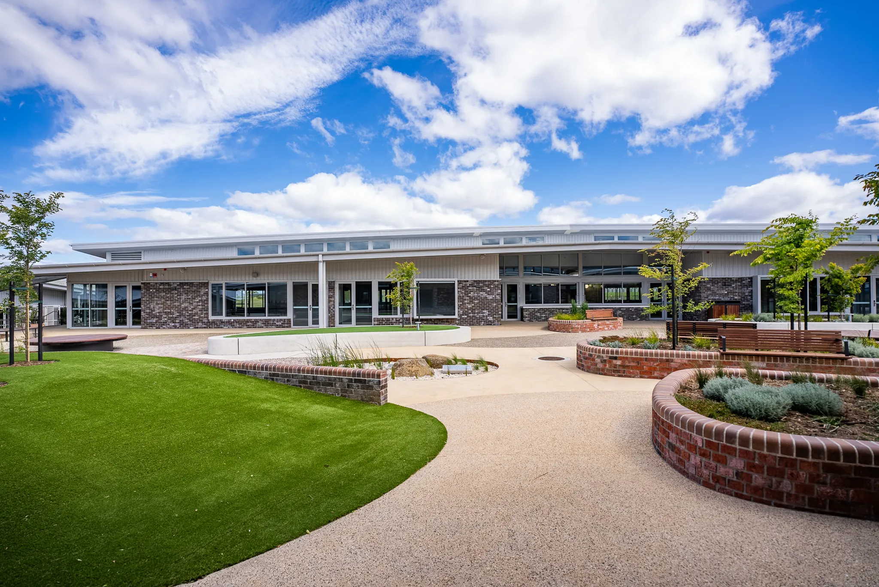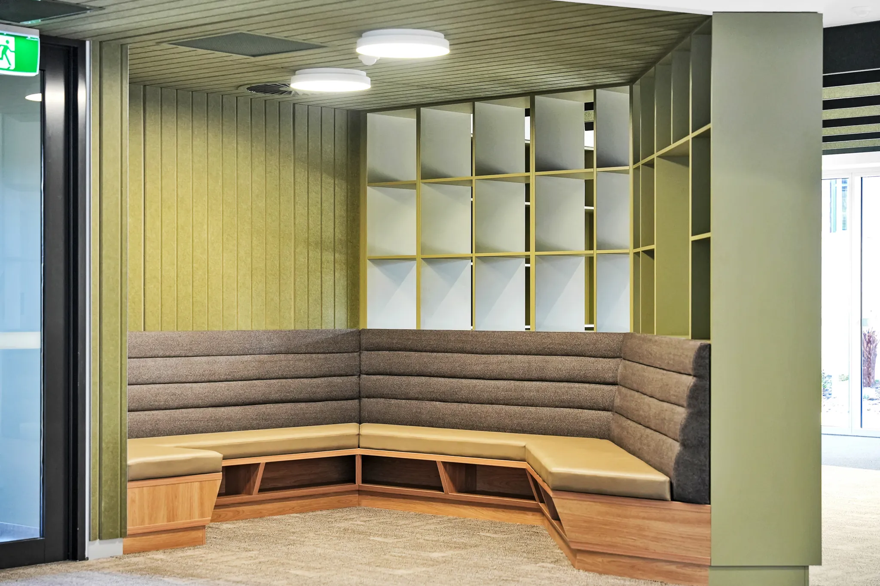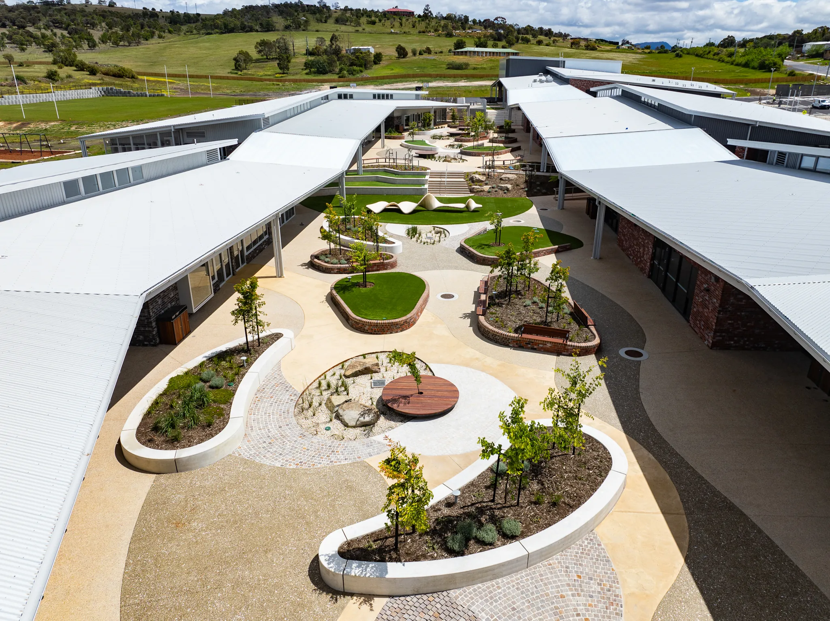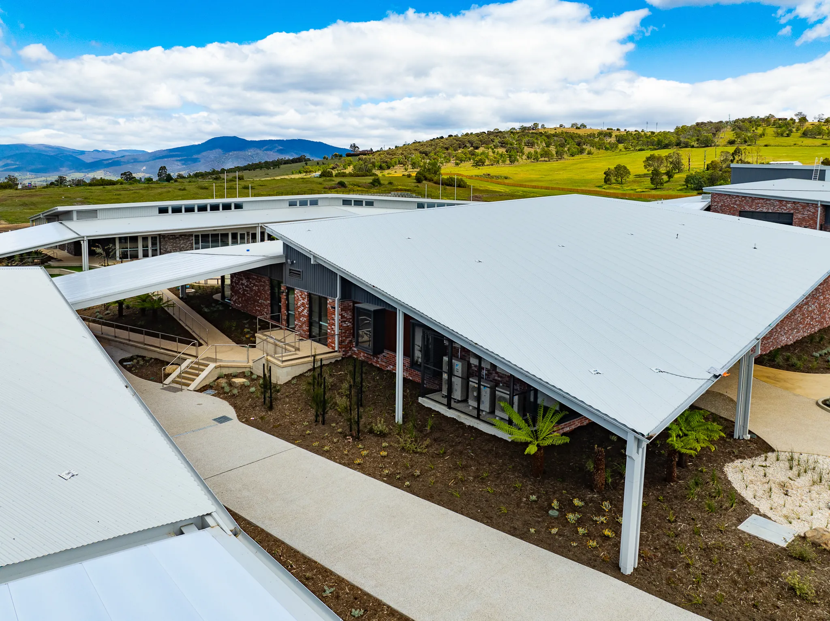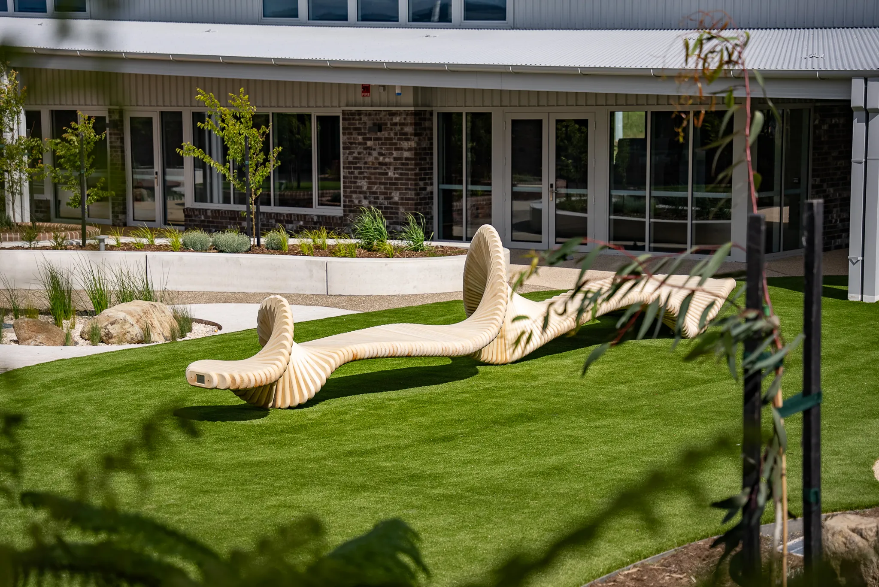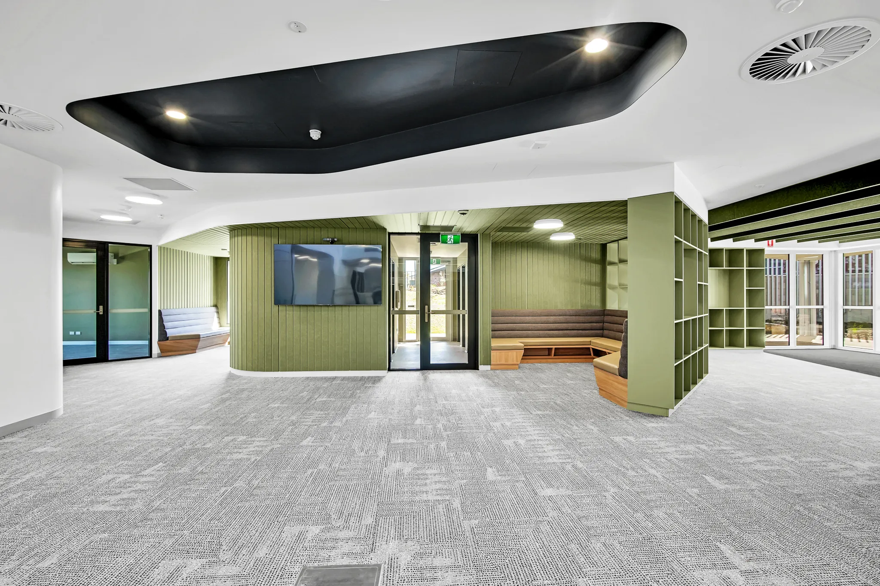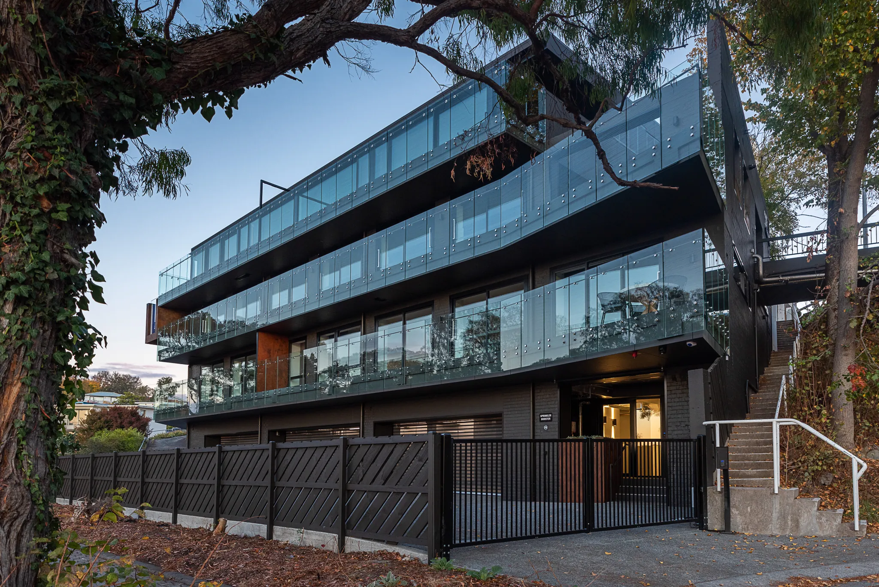Project Data
Client
Architects
Duration
Value
Completed
Fairbrother delivered the new Brighton High School on a greenfield site in Tasmania’s growing Brighton municipality. Built to accommodate 633 students, the school meets rising demand for local secondary education, with enrolments now including students from Southern Midlands catchments.
Show more info
Spread over a 36,918m² site, the state-of-the-art school is the first brand new school development in Southern Tasmania in decades, and consists of five single-storey buildings with a combined footprint of 8,050m². These house a range of functions, including administration, library, ICT, science and visual arts classrooms, as well as a gymnasium, performing arts areas, kitchens, and canteen. Additional buildings contain home classrooms and shared learning spaces.
A key feature is the landscaped Learning Street, a river-themed outdoor area linking the buildings and designed for both recreation and outdoor learning. It includes exposed aggregate paving, solid seating, astroturf zones, and extensive planting that enhances the student experience.
Each building is fitted with automated fresh air systems, VRF heating and cooling, and acoustic treatments to ensure optimal comfort and air quality. An Aboriginal heritage zone also features on site, with public art by local Aboriginal artists acknowledging the land’s traditional custodians, the Mumirimina people.
Delivering the project on time and at this scale was a major achievement. Fairbrother’s collaborative approach, experienced team, and strategic subcontractor management ensured practical completion ahead of schedule.
This new high school represents a major investment in the Brighton area, supporting population growth, strengthening educational opportunities, and contributing to one of Tasmania’s fastest-growing communities.
