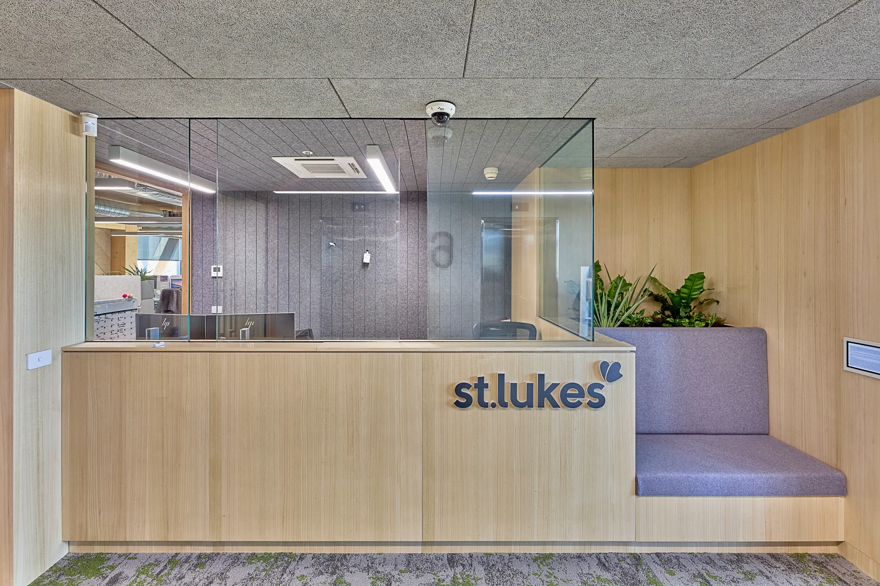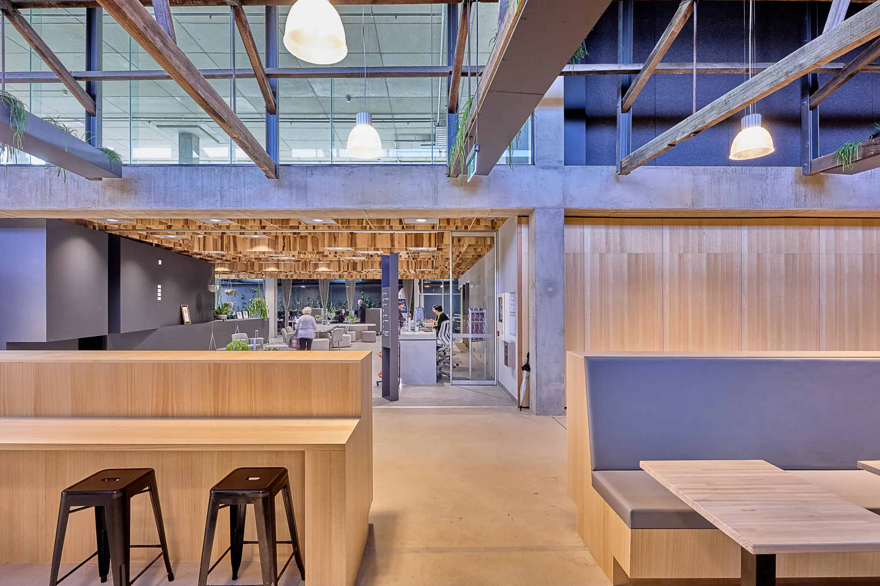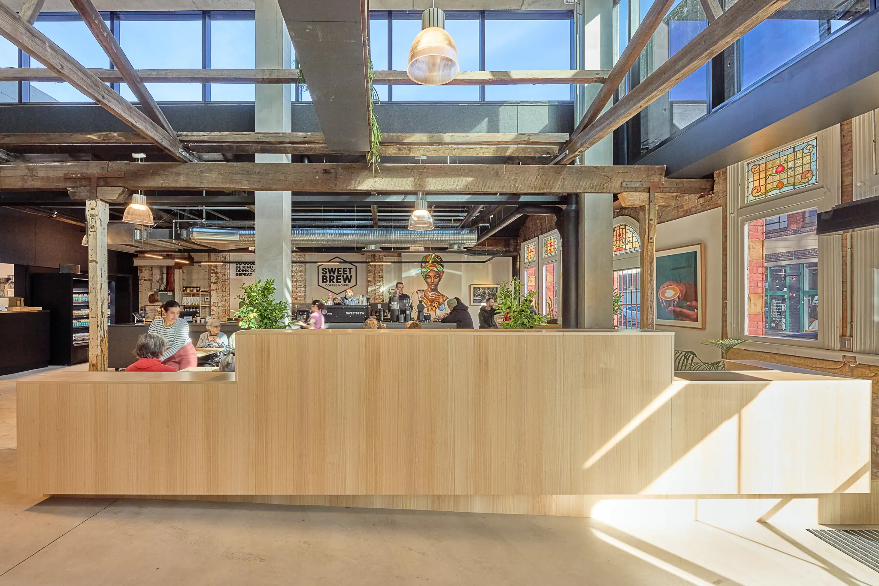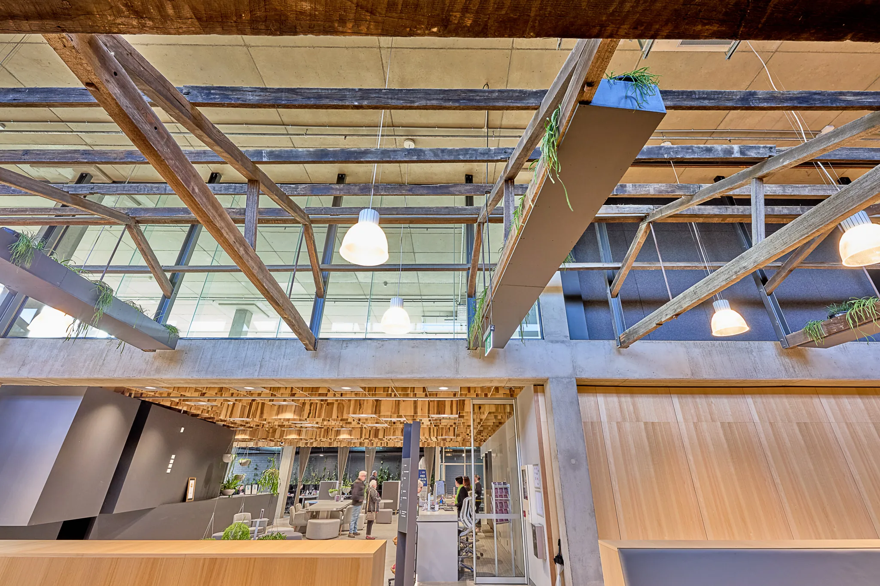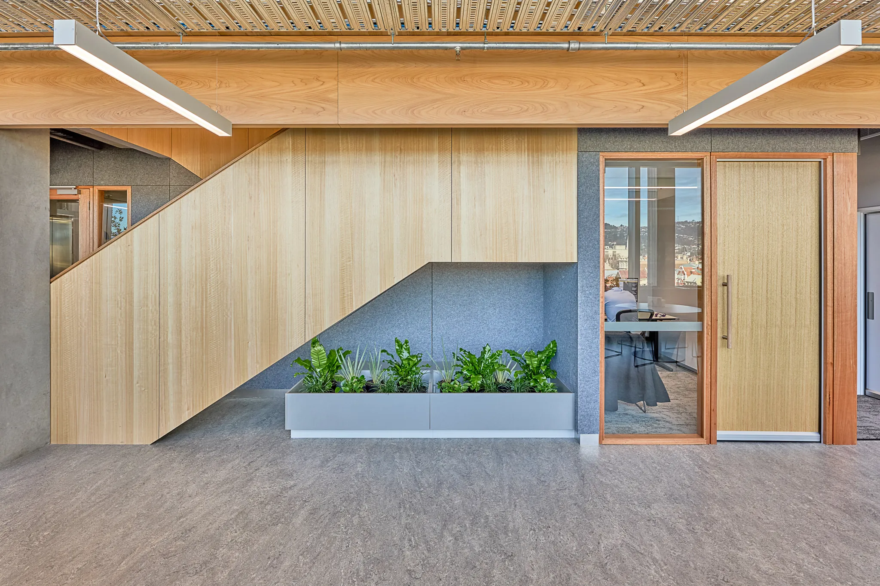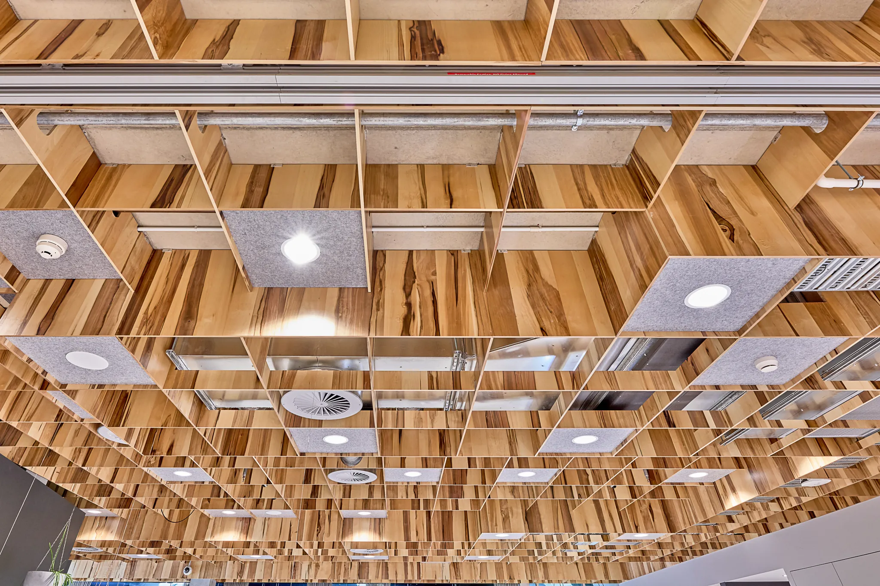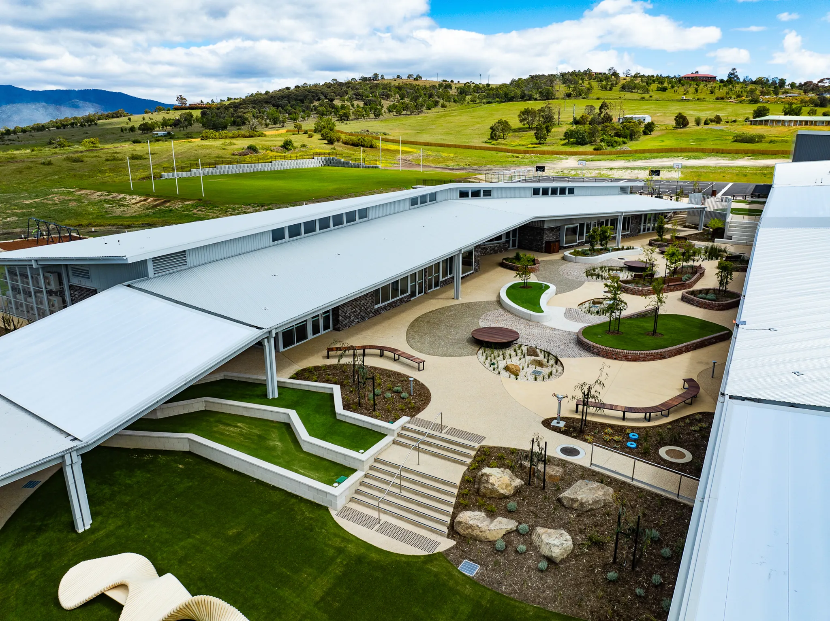Project Data
Client
Architects
Duration
Value
Completed
The new St Lukes Health headquarters in Launceston is the largest mass timber construction in Tasmania. Fairbrother Joinery ensured that all materials used met the same high standards set by the company’s construction division to match the quality of the external facades of this innovative construction.
Show more info
The ground floor reception area boasts a breathtaking Tasmanian Blackheart Sassafras feature ceiling, serving as the project’s crowning jewel. This exquisite installation, crafted from over 105 sheets of highly coveted timber, spans an impressive 138m². It stands as a striking centrepiece that perfectly enhances the building’s contemporary aesthetic.
In addition, the café features a stunning Corian benchtop and splashback, while the kitchen was fitted with custom stainless-steel benches and shelving, designed to integrate a wide array of appliances seamlessly. The Tasmanian Oak veneer banquet seating adds another level of bespoke craftsmanship, demonstrating Fairbrother’s versatility in using diverse materials.
A key challenge was limiting ground floor work to specific hours to avoid disrupting tenants on the upper floors. The team adapted to these restrictions, staying on schedule and ensuring smooth operations for the client.
The new headquarters consolidates all of St Lukes Launceston-based services under one roof, providing five new dental treatment rooms and a welcoming café space. The building’s sustainable mass timber construction, executed with Fairbrother’s hallmark precision and quality, is designed to serve both the client and the wider community, offering a modern, family-oriented environment.
