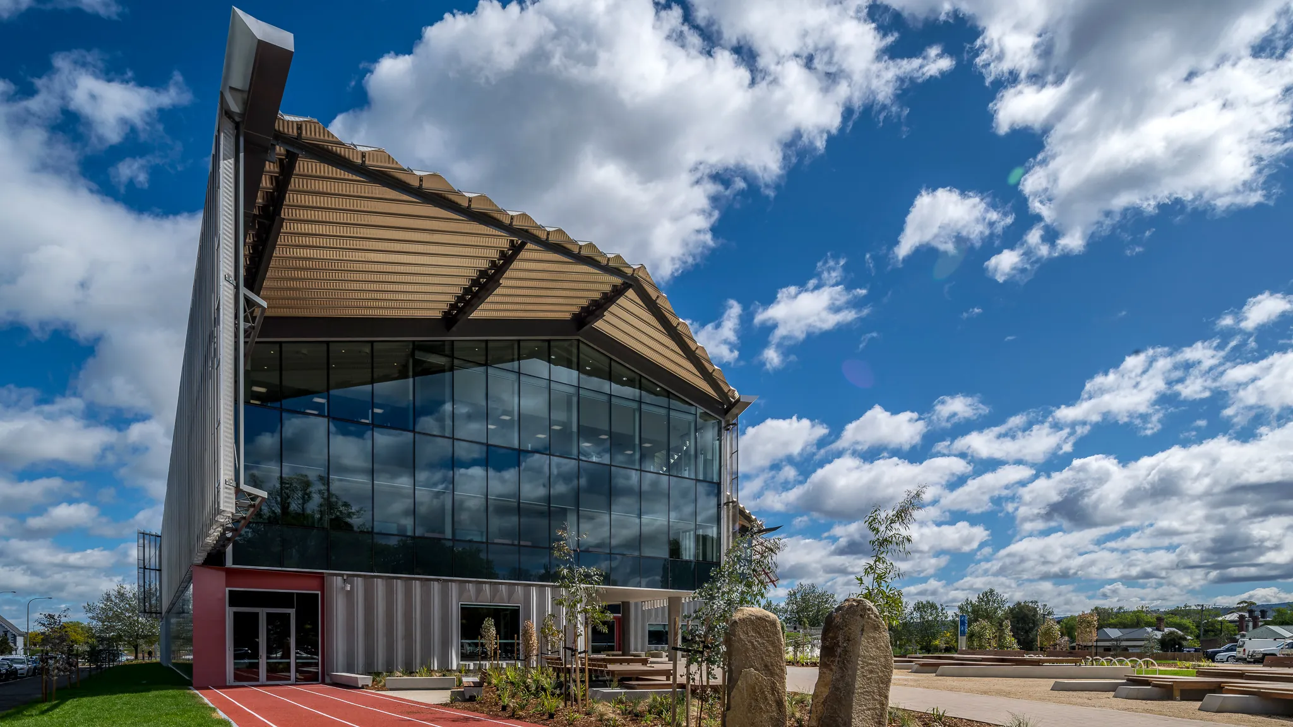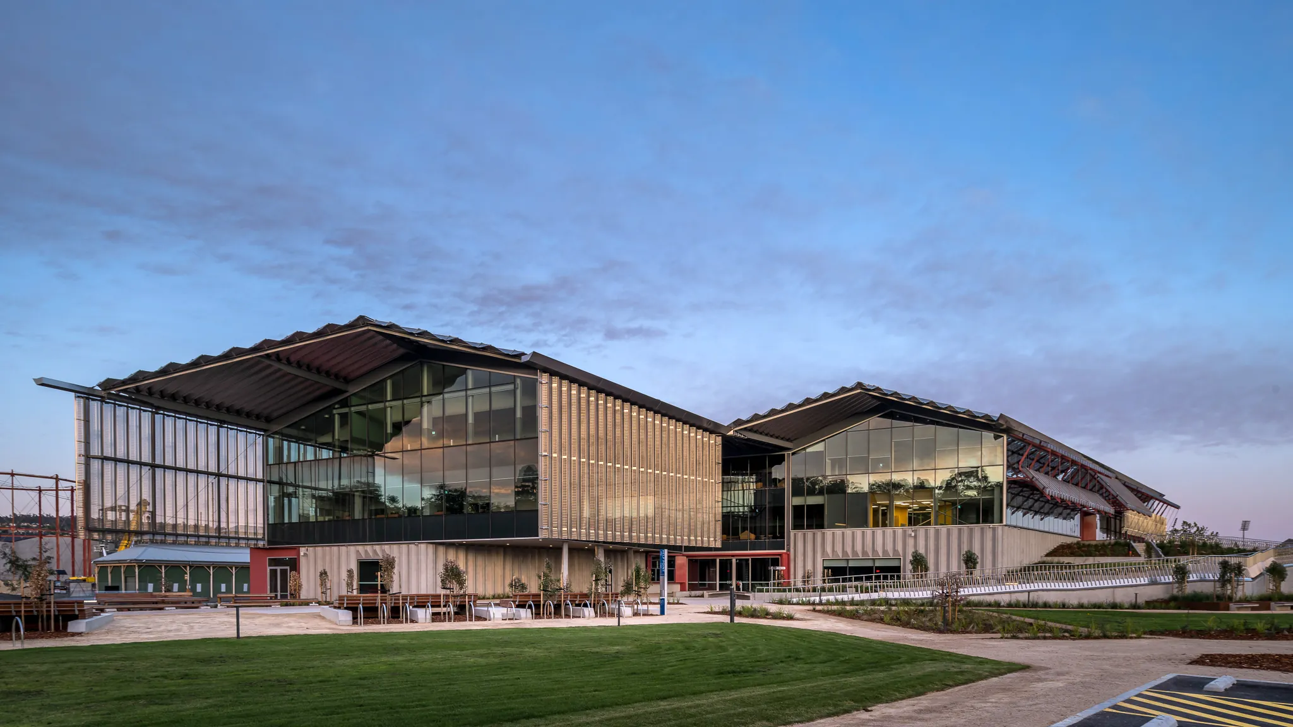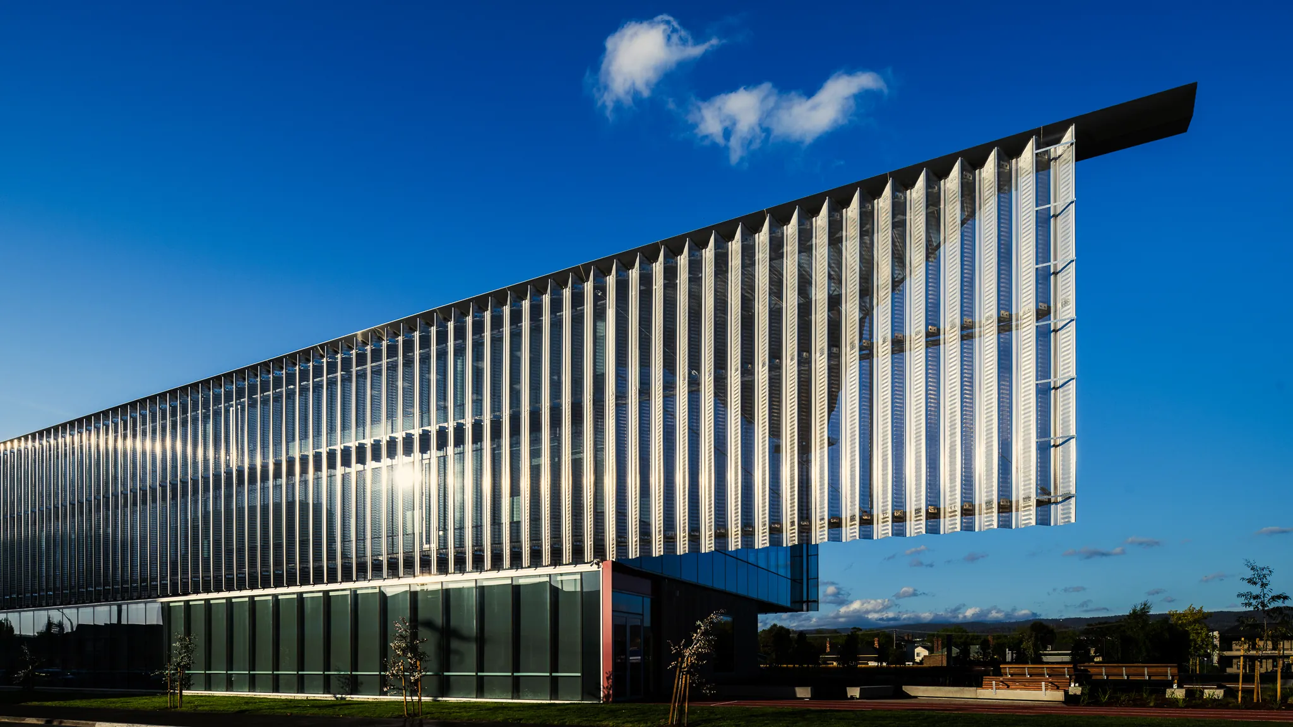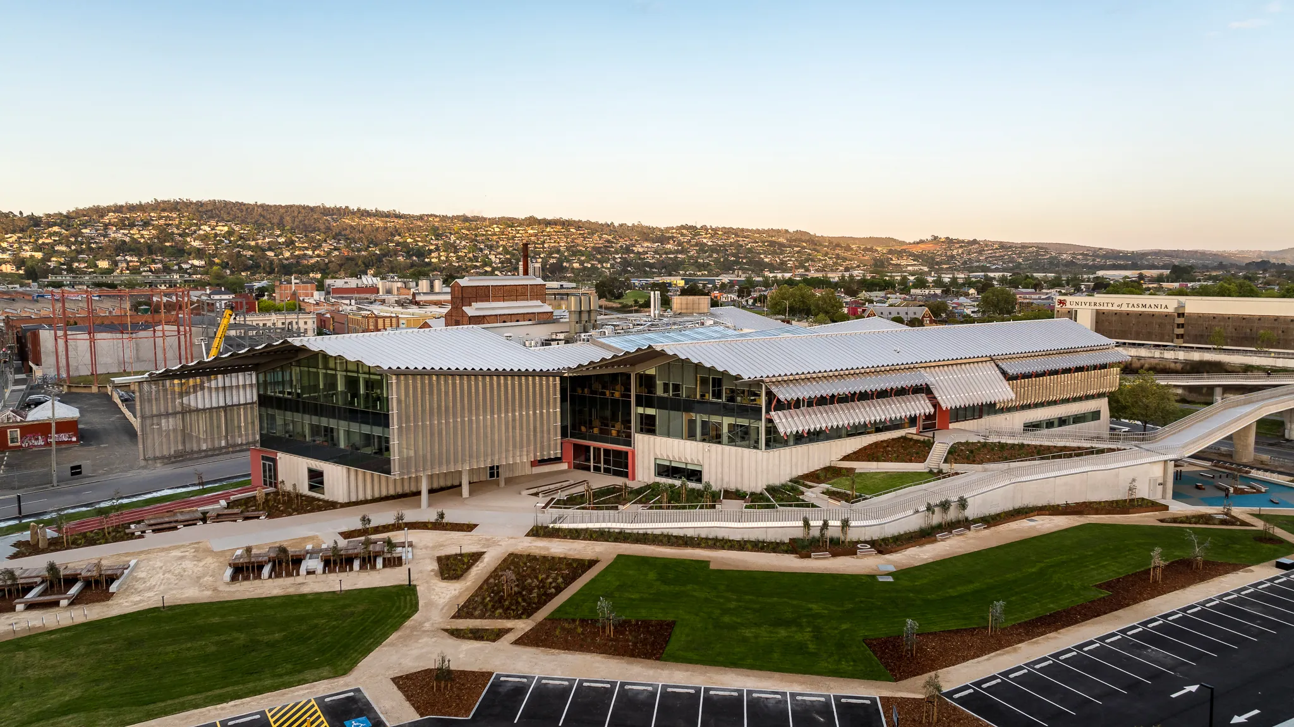Project Data
Client
Architects
Duration
Value
Completed
The UTAS Willis Street project is a state-of-the-art 10,400m², three-level facility for Health, Medicine, and STEM research and education at the University of Tasmania. Strategically positioned between Launceston and the Inveresk Precinct, the building plays a key role in connecting the city to the university’s expanding campus.
Show more info
The project presented significant challenges, particularly in incorporating complex laboratory services such as positive and negative air pressure zones, which required precise 250µm compliance. Equipment installation in confined and hazardous spaces demanded meticulous planning and coordination, supported by extensive Building Integration Modelling (BIM) for design visualisation, 3D modelling, and construction assessments. Civil works were further complicated by contaminated soil and buried asbestos, necessitating strict environmental management measures.
The building’s design evolved throughout the project, with regular workshops and stakeholder collaboration ensuring a shared understanding of both vision and constraints. Sustainability was a priority, with innovative features such as a heated atrium timber floor, Glue Laminated Timber roof structure, and an Aramax aluminium roof containing recycled content, contributing to reduced embodied carbon. Delivered under a Guaranteed Maximum Price contract, the project required careful budget management. Fairbrother’s management of subcontractors and materials ensured value for money while maintaining quality outcomes.
A standout achievement was completing the project with zero lost-time injuries and no major environmental or quality issues, despite over 445,000 labour hours worked. This success reflects the strength of Fairbrother’s collaborative approach, planning expertise, and commitment to safety and quality.



