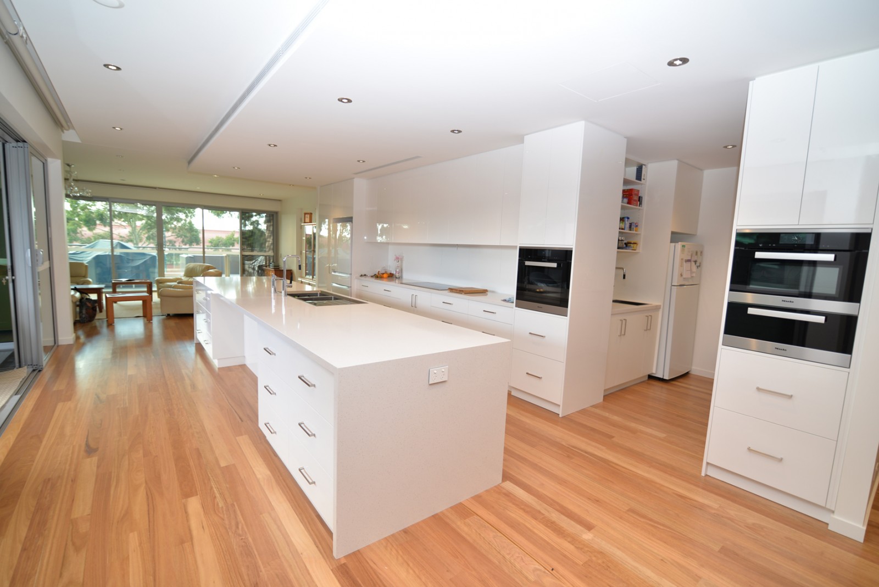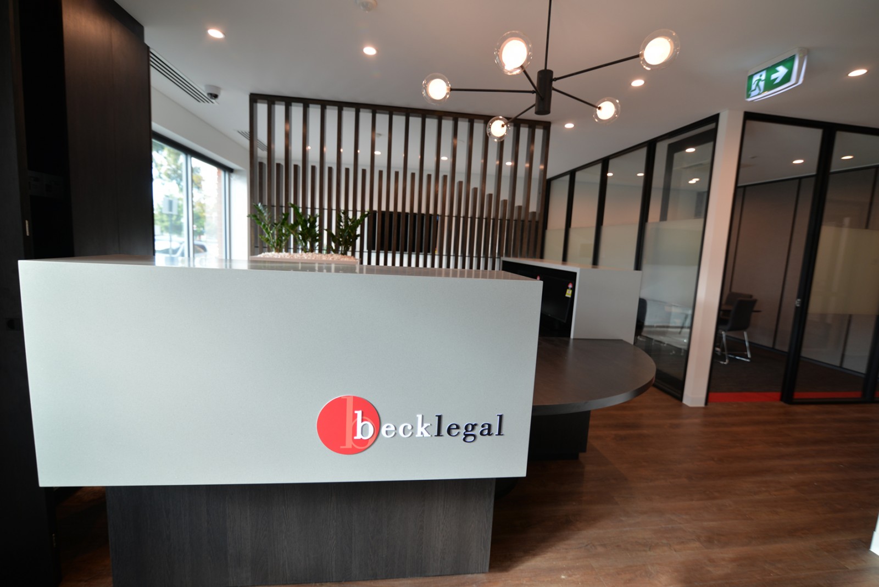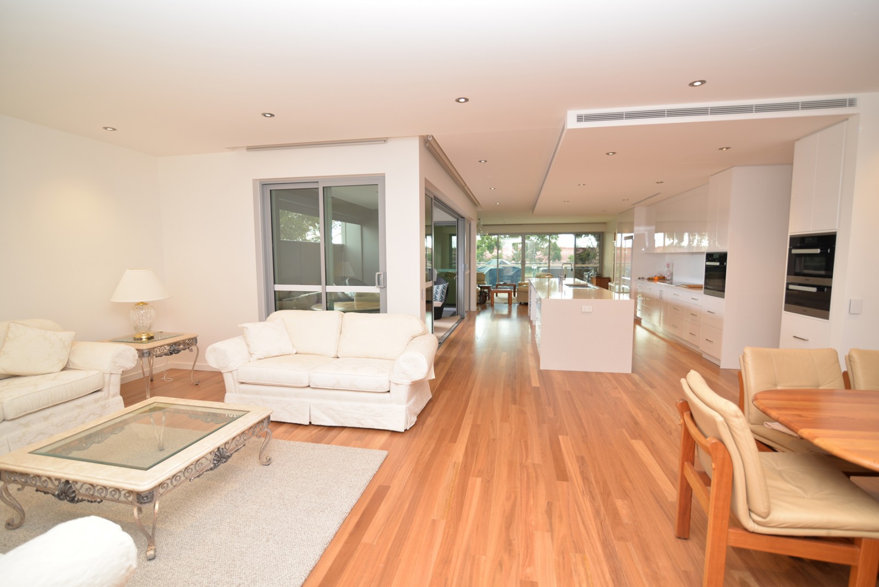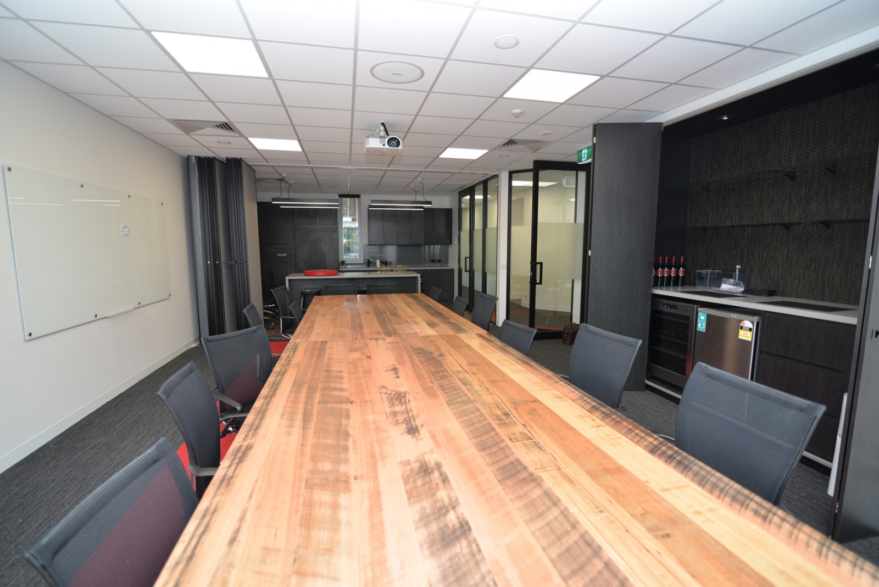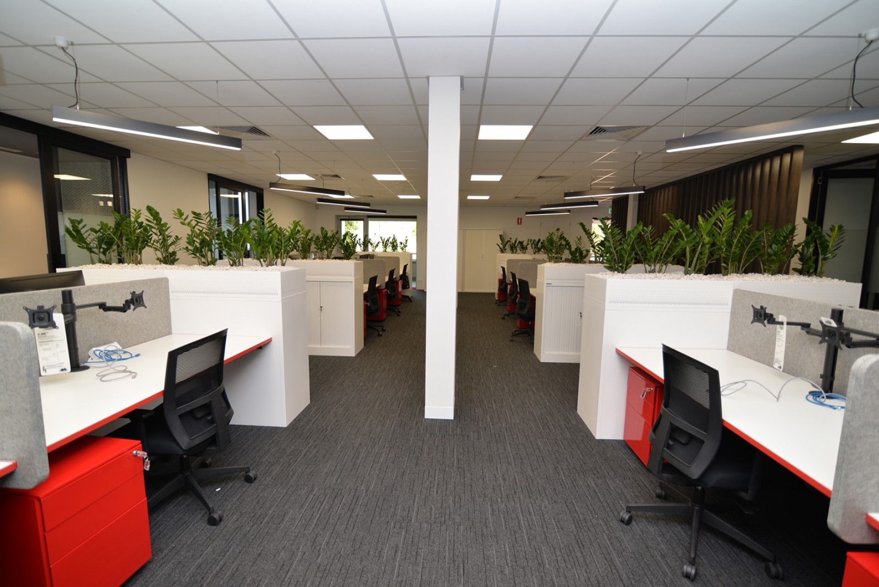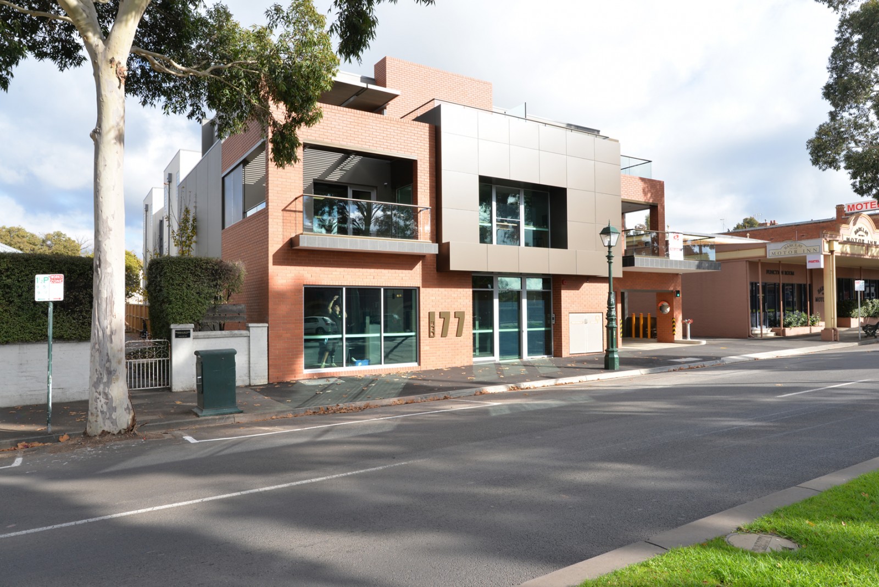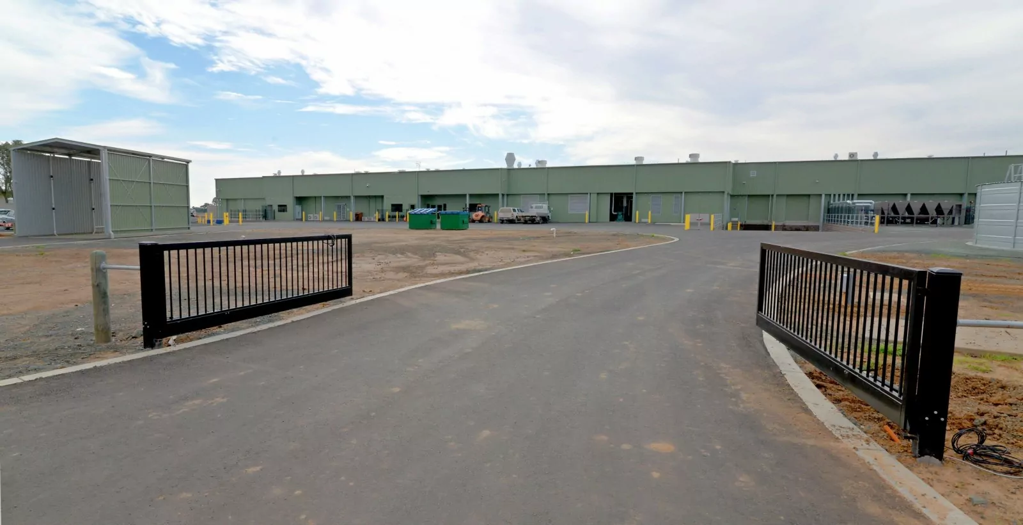Project Data
Client
Architects
Duration
Value
Completed
One77 View Street is a three-storey building housing commercial tenancies on the ground and first floor, with the top floor reserved for two luxury residential apartments.
Show more info
The main structure comprised of three concrete floors, pre-cast concrete primary structure and structural steel fixed to the panels. With panels as large as 13 tonnes, a 200 tonne crane was needed and this was largely erected on View Street.
The layout of the project presented initial difficulties when building boundary to boundary, overhanging a main road in Bendigo. Site logistics presented its challenges, and to help gain some workspace, one lane of the road was closed.
During construction Fairbrother were asked to competitively price the Beck Legal fit-out which was located on the ground and first floor, filling one of the two-tenancy layout. This fit-out was then carried out in conjunction with the build, maintaining a speedy build time.
The residential apartments ran the full length of the 40-metre building, boasting over 350m2 of floor space for each apartment.
The fit-out comprised of three bedrooms each, spacious living areas, a ultra modern kitchen with more than ample joinery space.
Acoustic consideration and Fire separation was of uppermost importance, and this was achieved throughout with the use of fire and sound plasterboard and concrete both erected vertical and horizontally.
The $6 million building and fit-out was completed on time and on budget.
Overall, with the high-end fit-out of the tenancies and ground floor car parking and two quality apartments, One77 View St stands proud on the top end of Bendigo.
