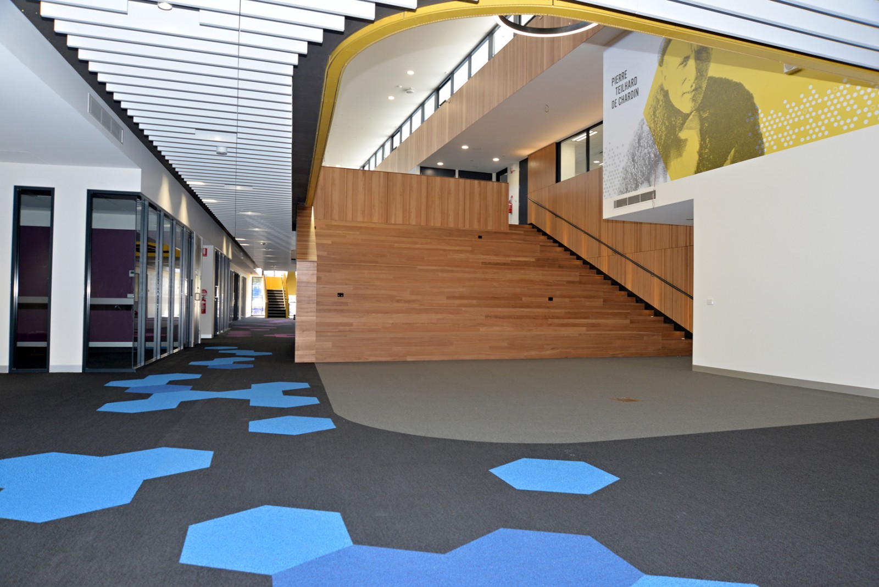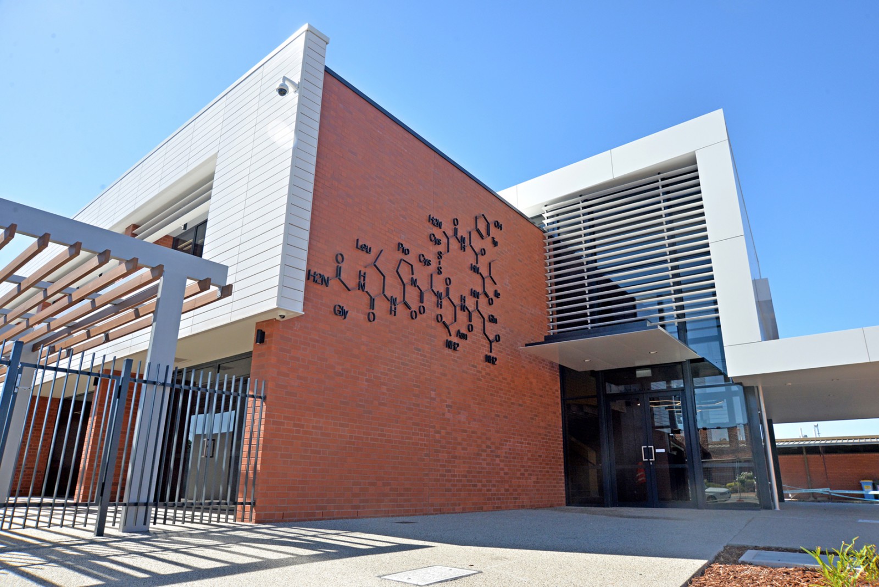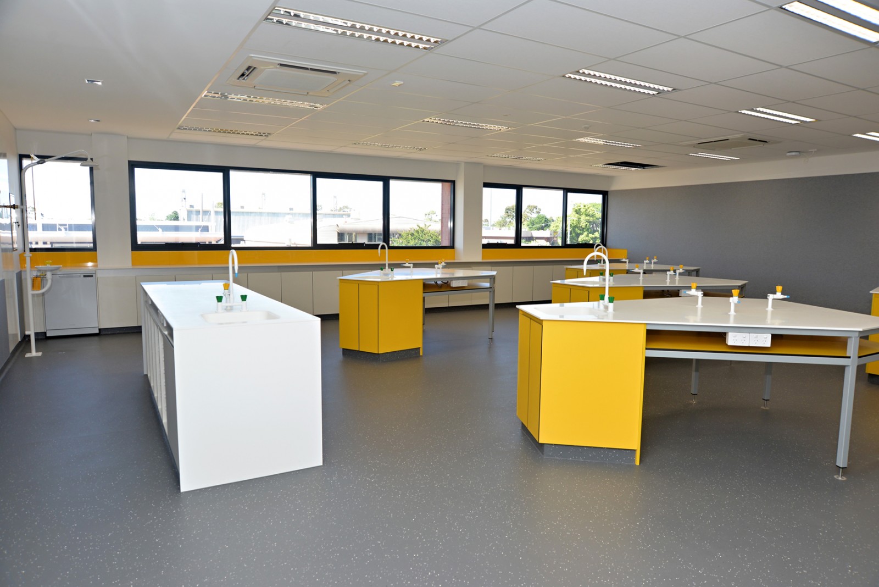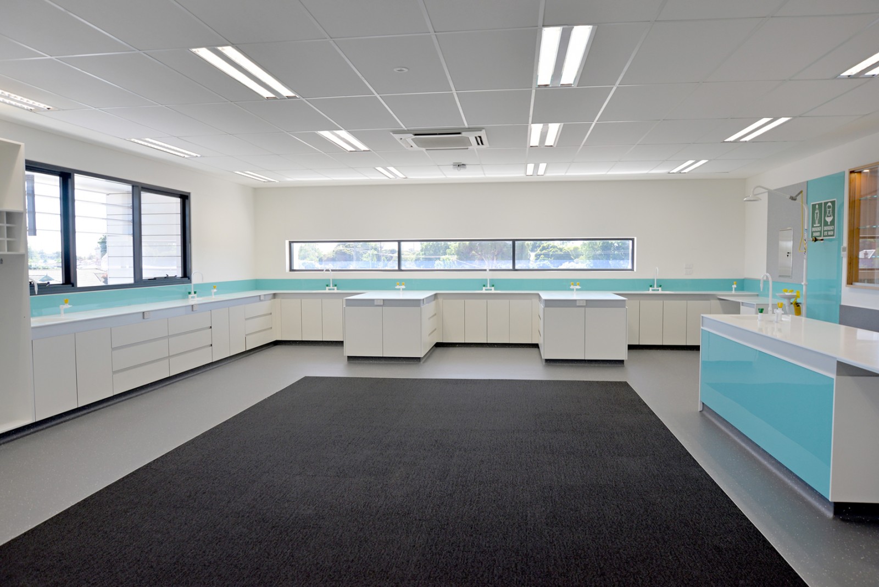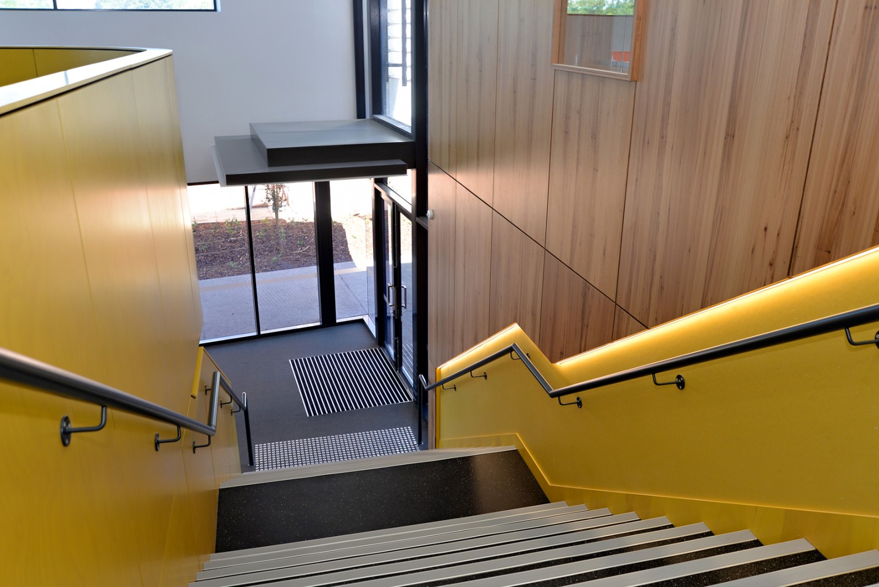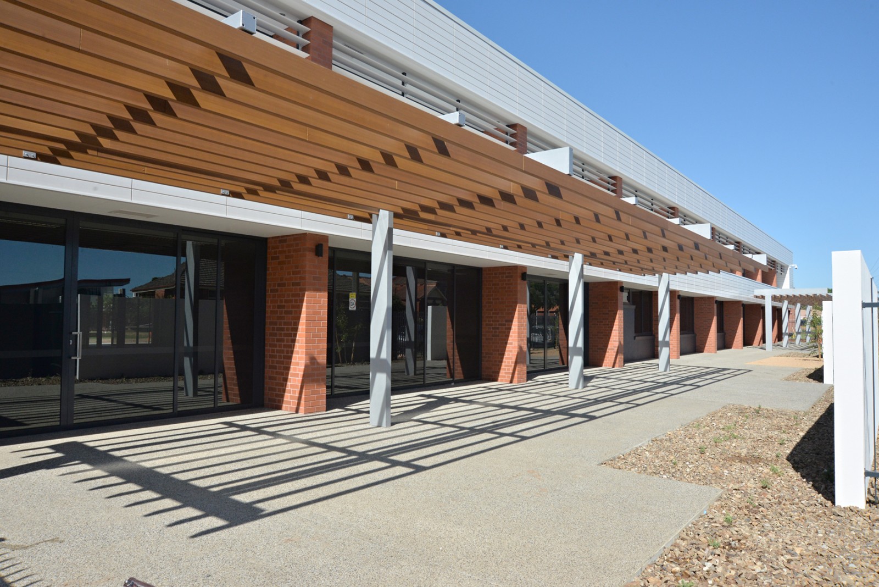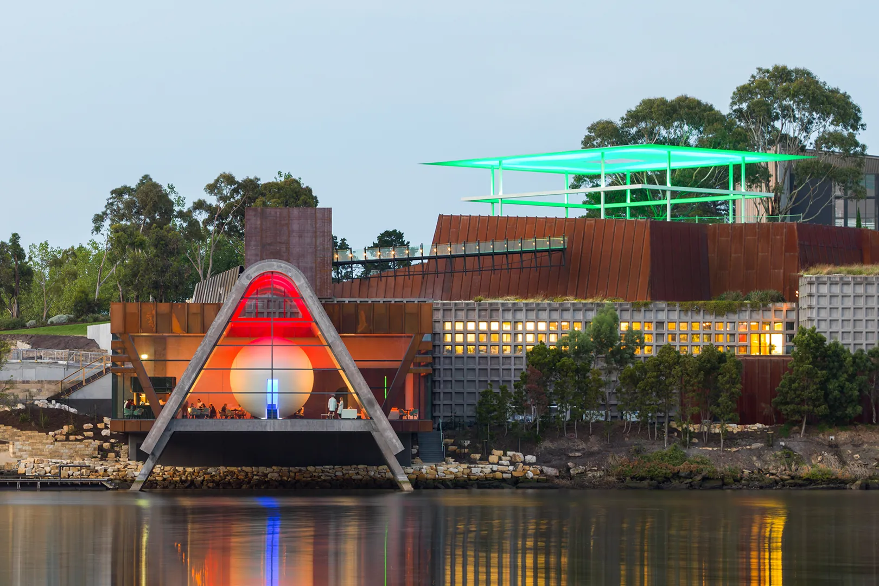Project Data
Client
Architects
Duration
Value
Completed
Comprising of a large two-storey structure, the new Jennings and Mungovan Learning Community and Science Centre is sure to turn heads with its dramatic display of detailed internal and external finishes.
Show more info
With the two concrete floors, pre-cast concrete structure around the lift core and sheer walls and structural steel columns and beams being constructed on a fully operational school campus, the construction team worked hard on logistics to manage the space restrictions.
The external cladding was a Terracotta European tile, which was mounted onto a powder coated aluminium rail system. This along with the use of Vitracore G2 aluminium cladding and traditional old red brick pillars, gave the facade a clean and timeless appearance.
Acoustic consideration and fire proofing was of utmost importance, and this was achieved throughout with the use of fire plasterboard, non-combustible external cladding, concrete slab for the first floor, and the use of internal fit-out materials with low fire indices.
The internal fit-out was high-end. The use of timber veneer fire-rated MDF sheeting, softened the space and highlighted the natural product appearance. This internal cladding was extensive through the fit-out of staircases, timber batten walls, voids through the open spaces and elevated panelling.
A feature batten ceiling was also executed to meticulous detail on the Ground Floor, revealing an outstanding feature upon entering the building.
Other internal features being large floor to ceiling effortless glass sliding doors, operable walls, large Art Graphic displays, a complete automatic mechanical system to control air-flow and colour-connected open-plan learning spaces.
The building and fit-out was completed on-time and on-budget.
