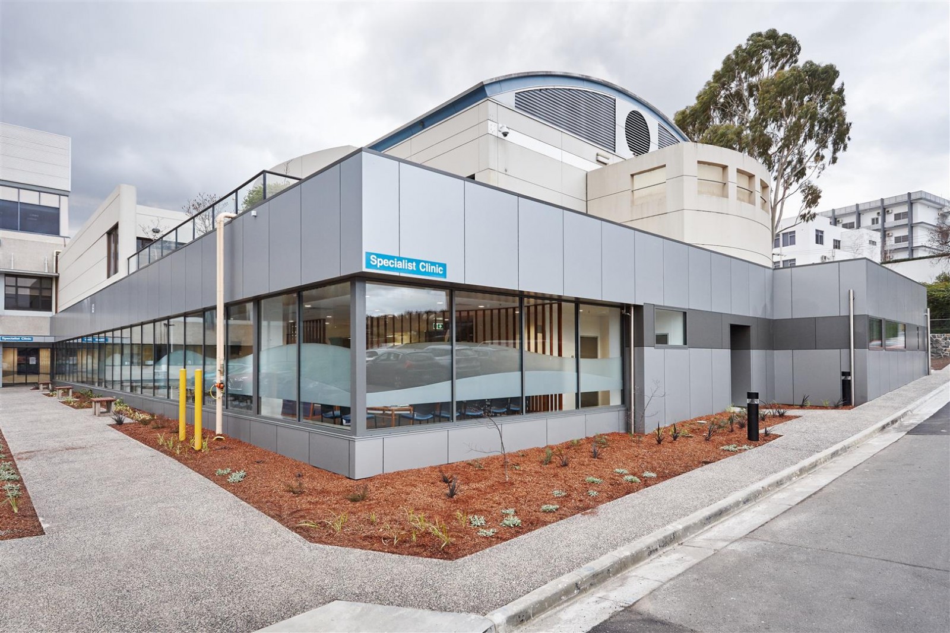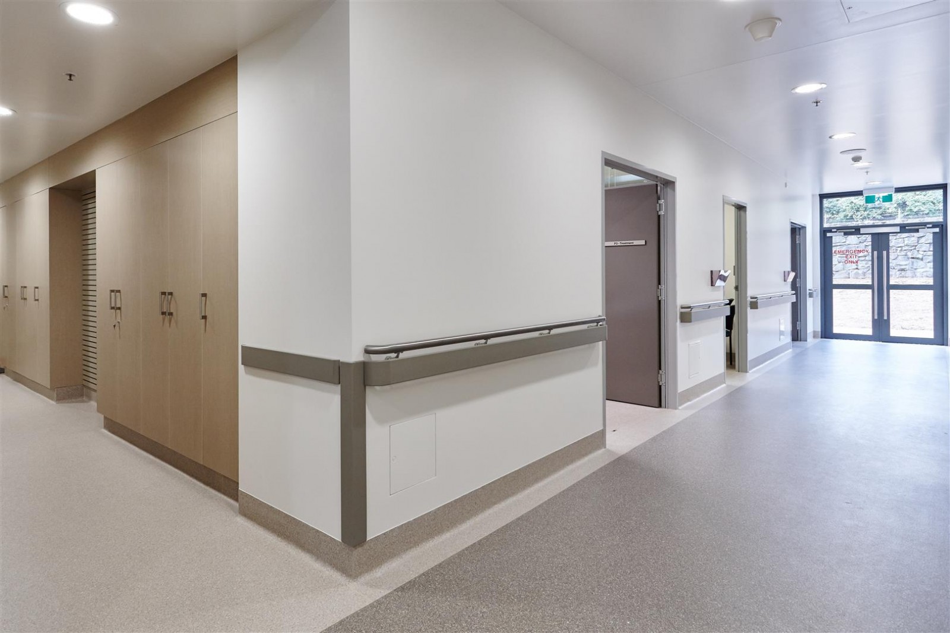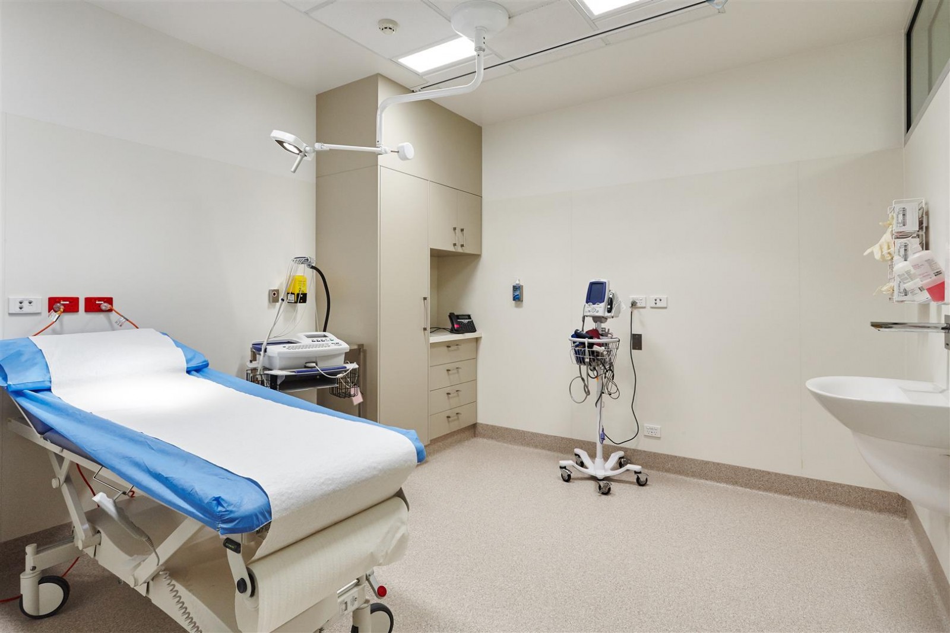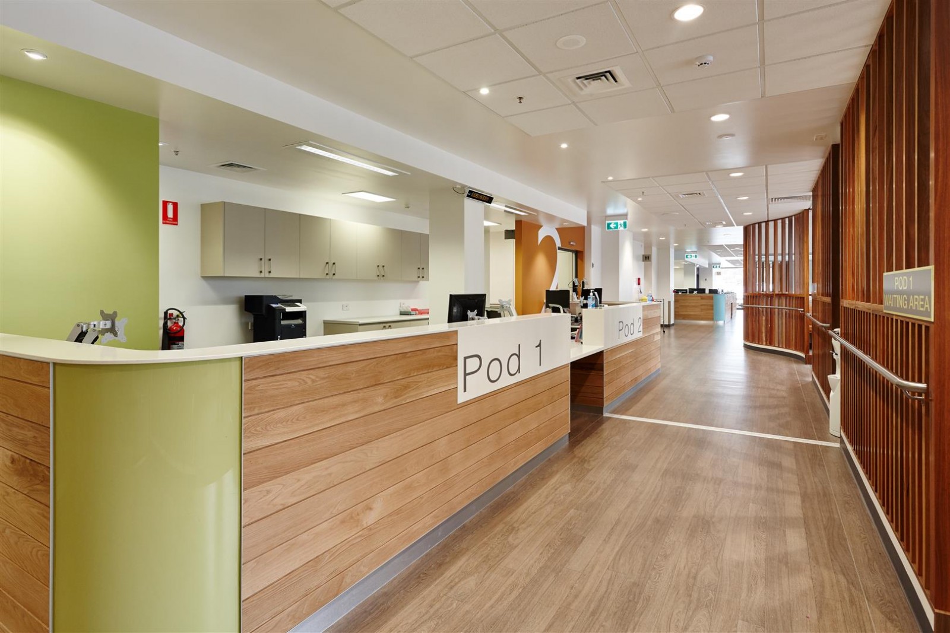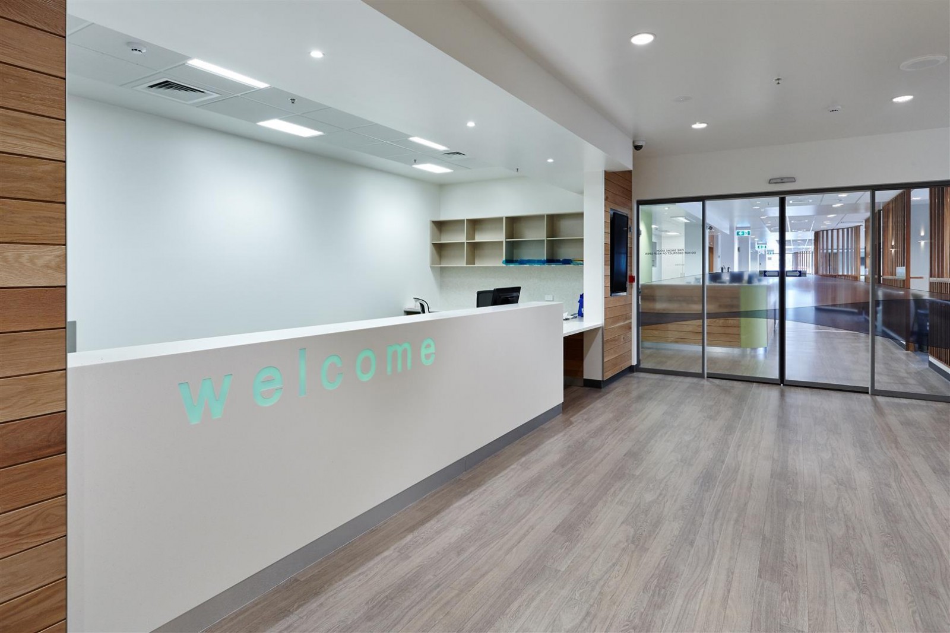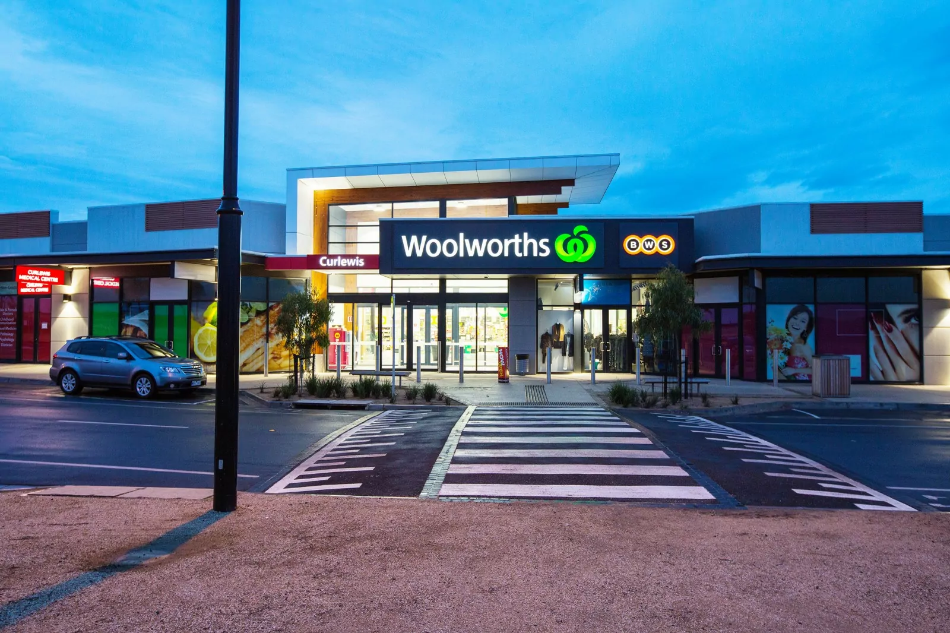Project Data
Client
Architects
Duration
Value
Completed
Located at the existing Launceston General Hospital, the brief for this project entailed three separate portions – the Specialist Clinic, the pharmacy and the Clifford Craig facility.
Show more info
The Specialist Clinic refurbishment included the provision of a new state-of-the-art 23-room consulting and treatment facility, including training room facilities.
The refurbishments involved the construction of a new administration area and features timber screens and wall panels and plenty of natural light, thanks to extensive double-glazing.
The renovations of the pharmacy called for the construction of a new temporary facility to allow for the demolition and construction of a new reception and dispensary counter.
A new sprinkler system was also installed while the pharmacy remained fully occupied and operational.
Construction of a new reception area and installation of a new sprinkler system also went ahead at the Clifford Craig facility while it remained full occupied and operational. As part of the refurbishment, an existing deck area was renovated to become two offices.
The work on the Clifford Craig facility was located on a different floor to the specialist clinic and pharmacy, complicating the logistics of the project.
Conducting extensive refurbishments within a fully operational hospital provided challenges, including a restriction on the times noisy work could be undertaken due to the close proximity to the neonatal and children’s wards.
