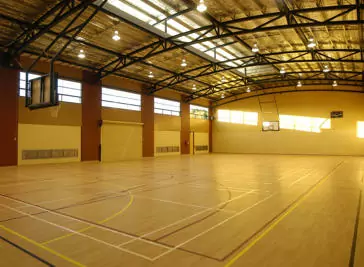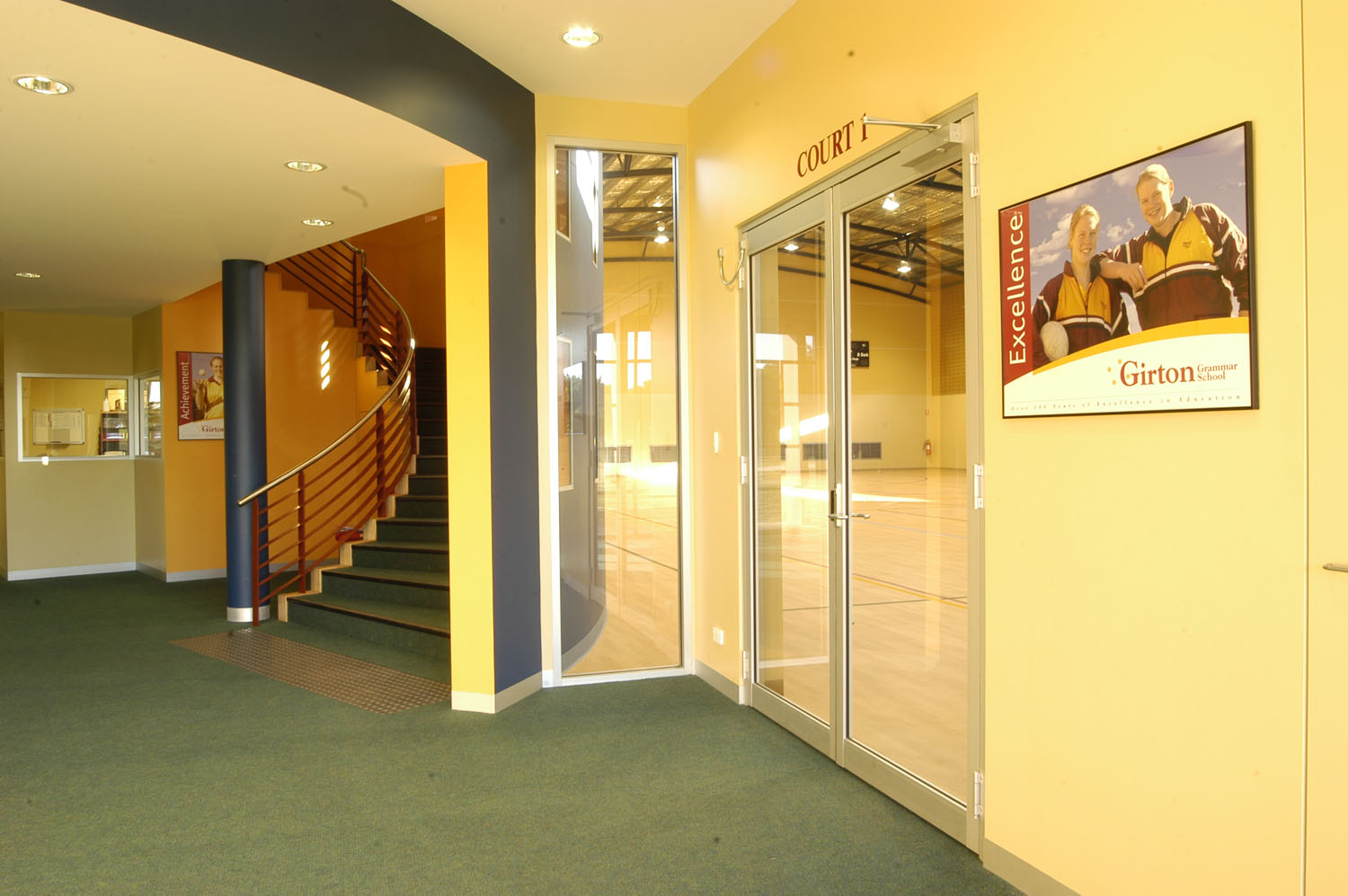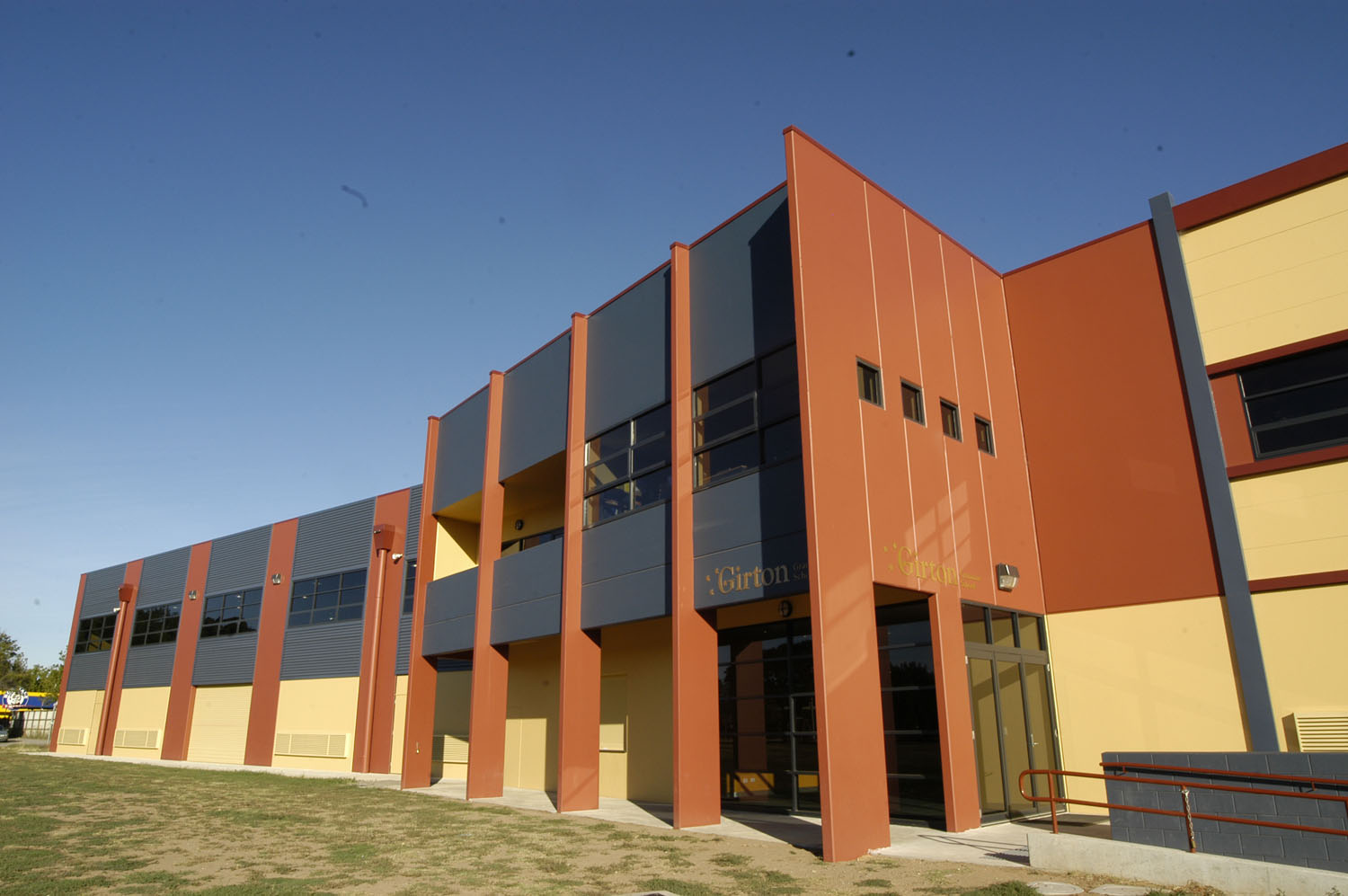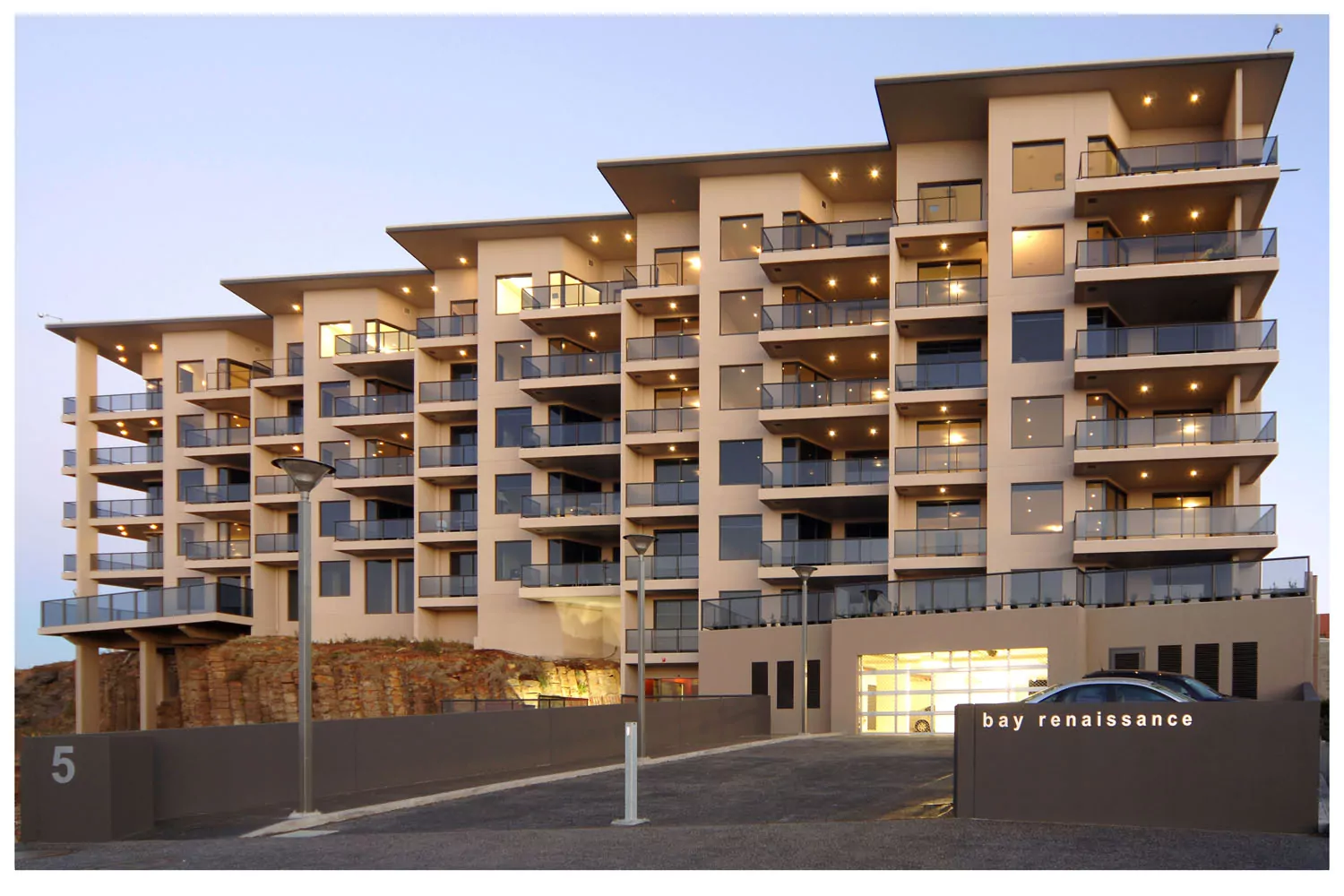Project Data
Client
Architects
Duration
Value
Completed
This client-negotiated Construction Management Project developed from the original scope to construct two multi-sport indoor courts into a major sports complex including a Scout Hall, two-storey administration centre and two nationally accredited courts.
Show more info
Built on the reclaimed site of a former mine, before work could commence on the main structure, piles were driven to a depth of six metres and a sewer main relocated. Significant ground beams and a heavily reinforced concrete slab were then installed, followed by tilt-up concrete wall panels and a structural steel roof frame.
The central administration area includes a composite first floor structure comprised of precast concrete beams, an formed concrete slab poured in site, and Ultra Floor floor finishes.
Externally the building features Colourbond panels, Quik ‘n’ Tuff rendered cladding and aluminium windows. A concrete paved forecourt was extended to incorporate a bridge over a pre-existing heritage listed Bluestone culvert.
Internal finishes include Gerfloor vinyl to the courts with line marking for 13 different court configurations. The foyer leads to an elaborate curved feature stair with stainless steel handrails and changing rooms include provisions for a lift to be installed to facilitate disabled access. A small commercial kitchen, study, lecture rooms and administration offices complete the impressive facility.
This multipurpose sports facility represents a significant and architecturally impressive addition to the Girton Grammar School campus and will be hired out to the public for major sporting events and district carnivals.



