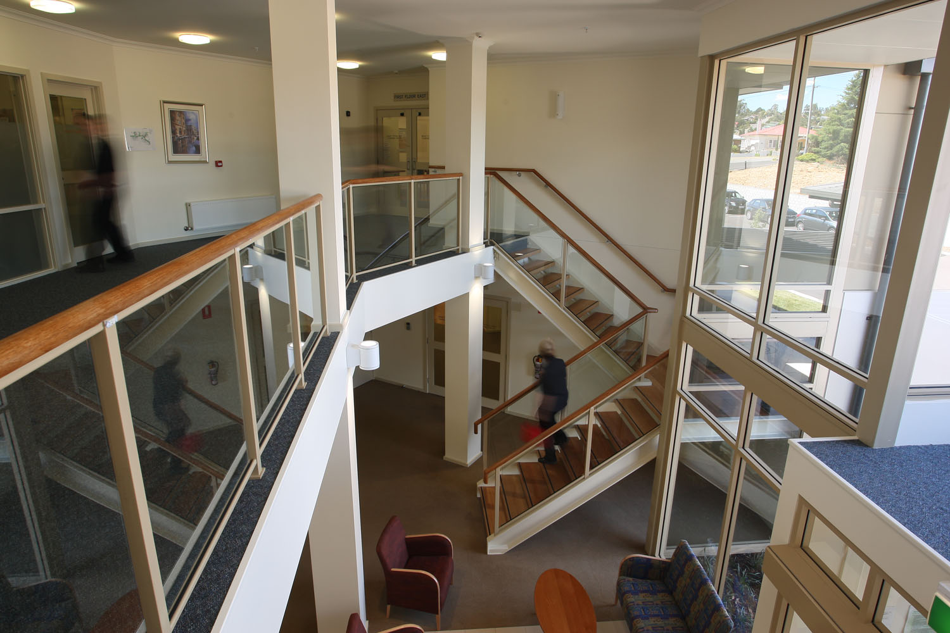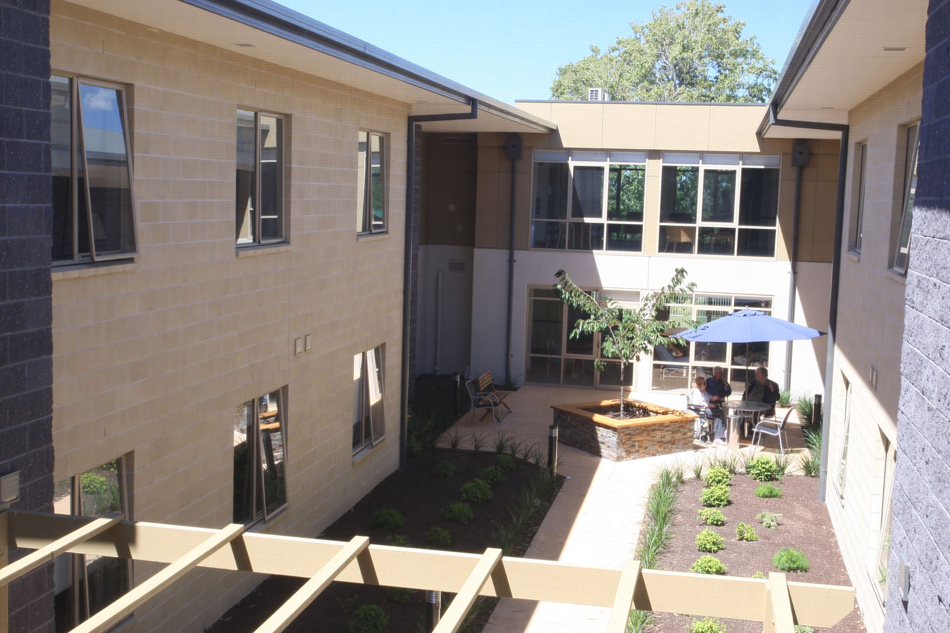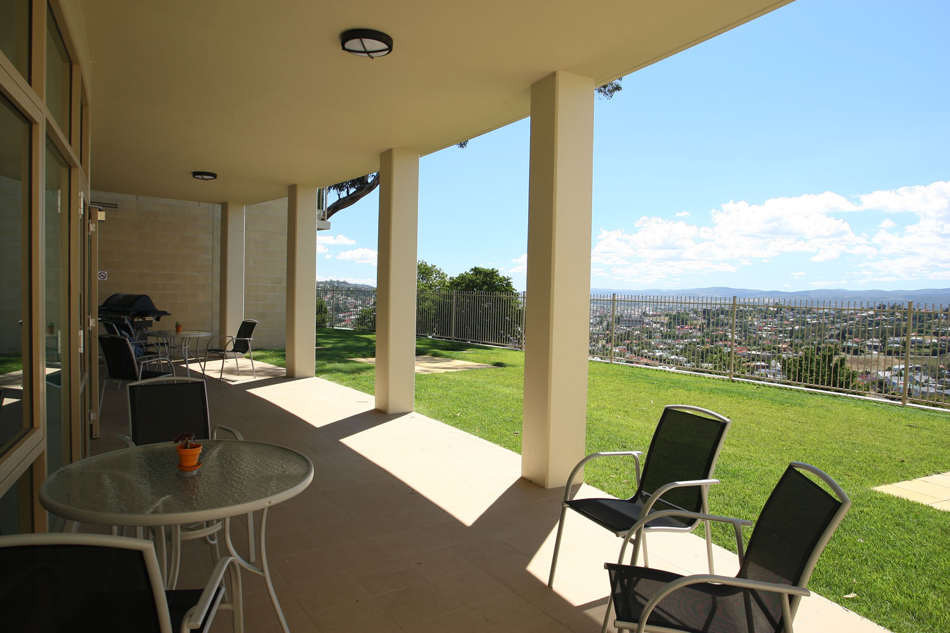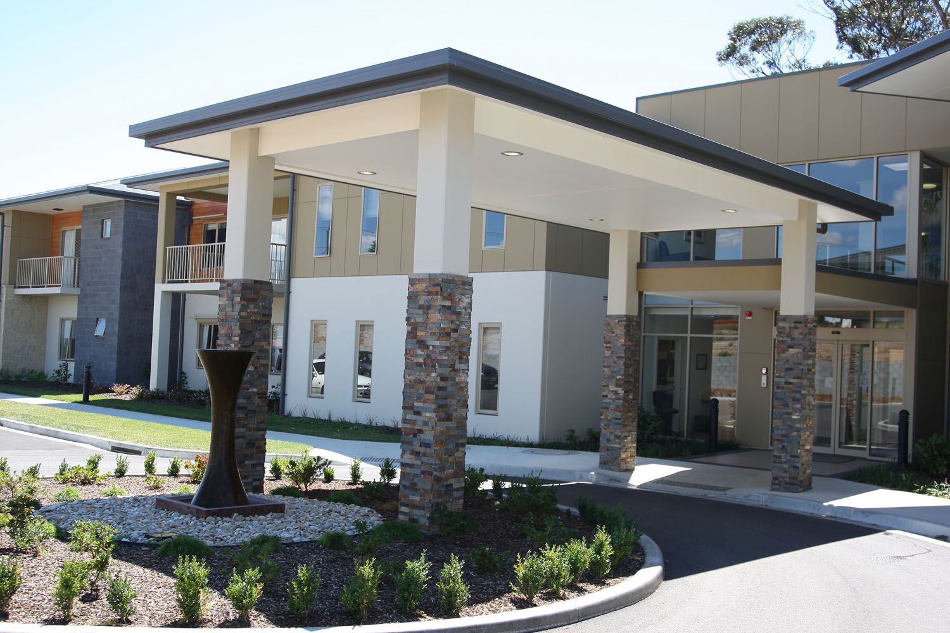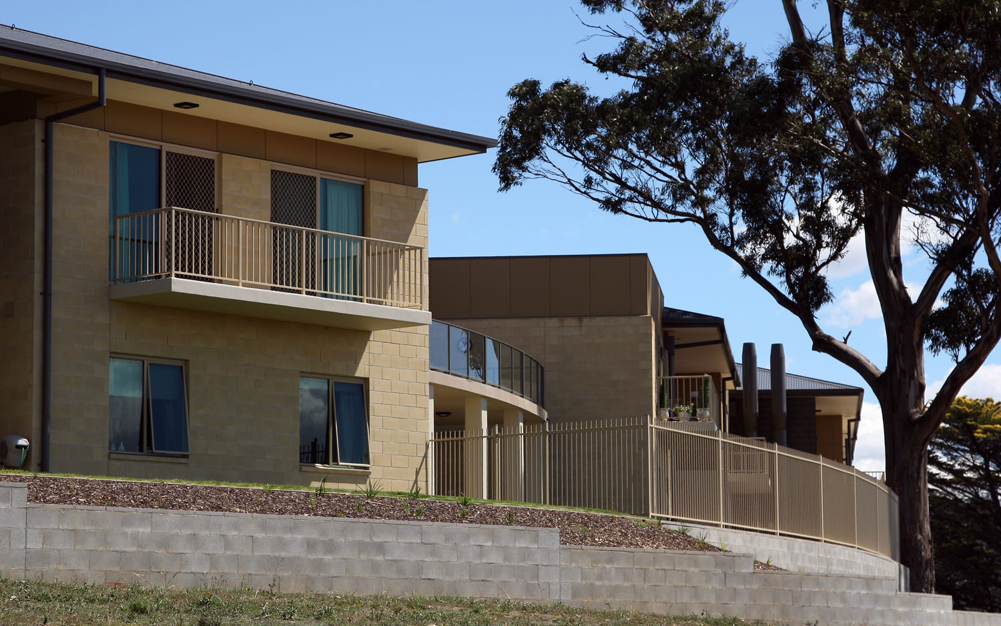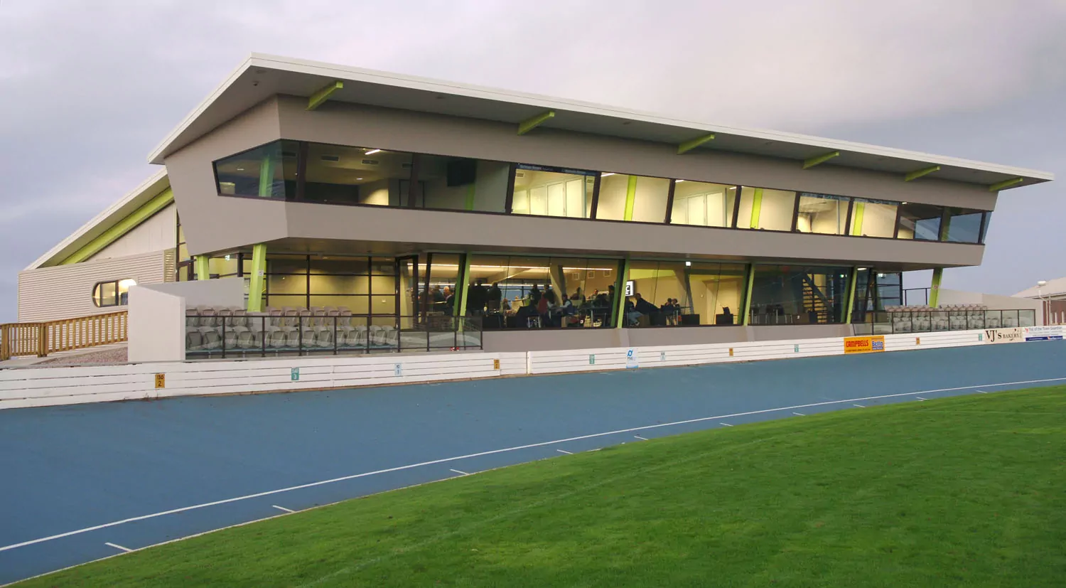Project Data
Client
Architects
Duration
Value
Completed
The 134-bed Cosgrove Park aged care facility is the result of the large scale redevelopment of a site with special significance to the people of Launceston. This new, state-of-the-art structure replaces an old but iconic nursing home and has been carefully positioned to take full advantage of panoramic views over the city of Launceston, the Tamar River and rural northeast Tasmania.
Show more info
Comprising several recreational areas, two internal courtyards, communal dining areas, a library and a music room, this spacious complex provides for a wide range of care options. Integrated kitchen and laundry facilities are also provided.
Internal and external finishes are of a very high standard with internal glazing featuring colourful graphics reflecting the history of the local area. External finishes have been combined to create an aesthetically pleasing facade comprised of cedar-effect horizontal boards, sandstone blockwork and subtle renders. The entrance features an ornamental water feature and a covered driveway. Doors are electronically controlled to ensure the safety and security of residents and a Nurse Call system has been integrated throughout the building.
