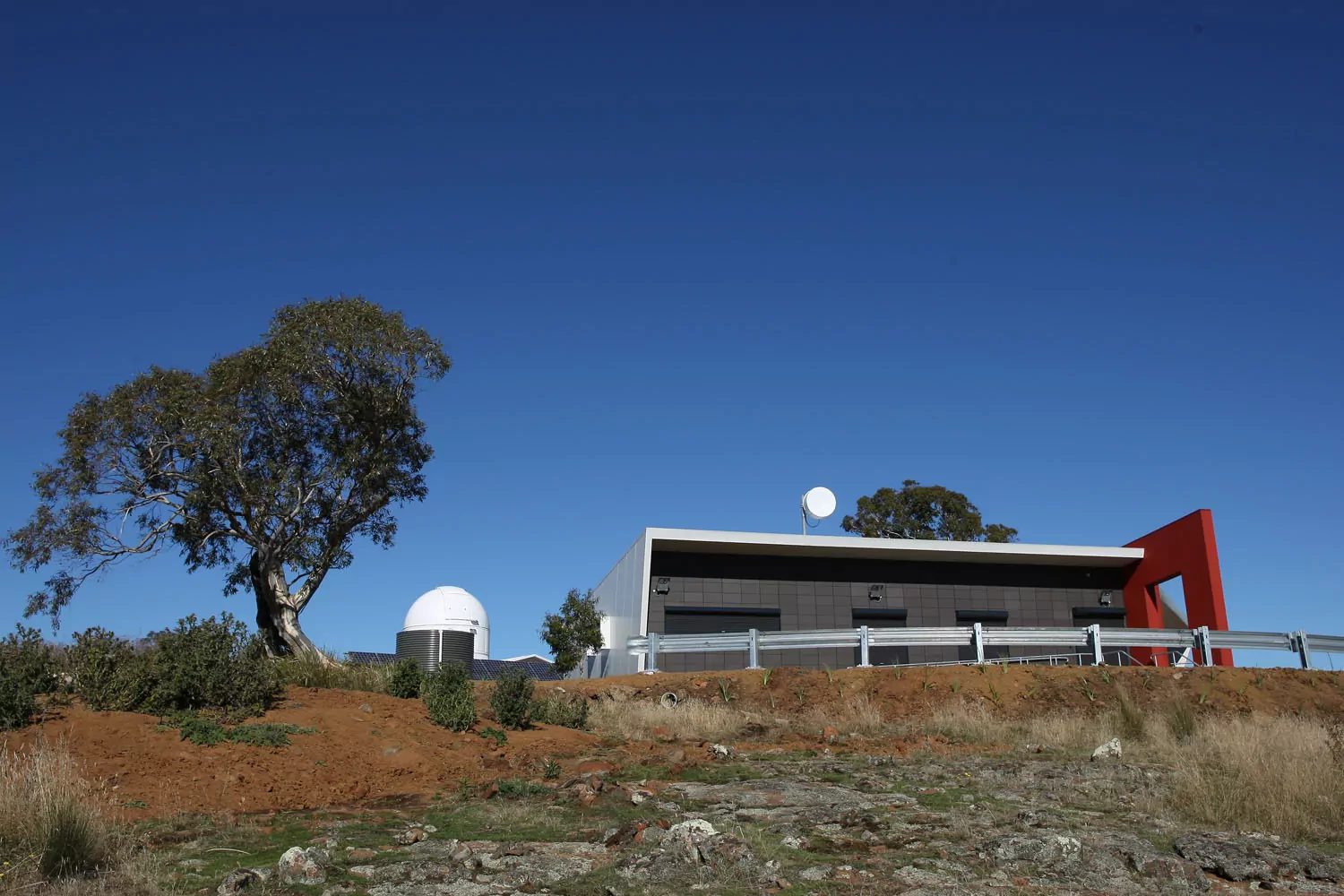Project Data
Client
Architects
Duration
Value
Completed
The large workshop areas provide enough space to accommodate students across all trades, with high performance glazed curtain walls allowing generous amounts of natural light to fill the space. The adjacent classrooms are fully equipped with high speed data networks to aid current learning trends and methodologies.
Show more info
The recreational area, known as the ‘Chill Out Space’, comprises a kitchenette, television and versatile dining/lounge chairs. The ceilings extend to the second floor, as does the full height Aboriginal mural which is screenprinted on ceramic tiles to resemble a possum pelt. Externally, a shaded outdoor eating area is located directly outside the existing restaurant, and is surrounded by various plants set amongst gravel mulch and concrete paving.
A range of major services were integrated into this project including: large photovoltaic panels which power the building by day and feedback surplus power to the grid by night; and mass water storage facilities required for firefighting purposes.
