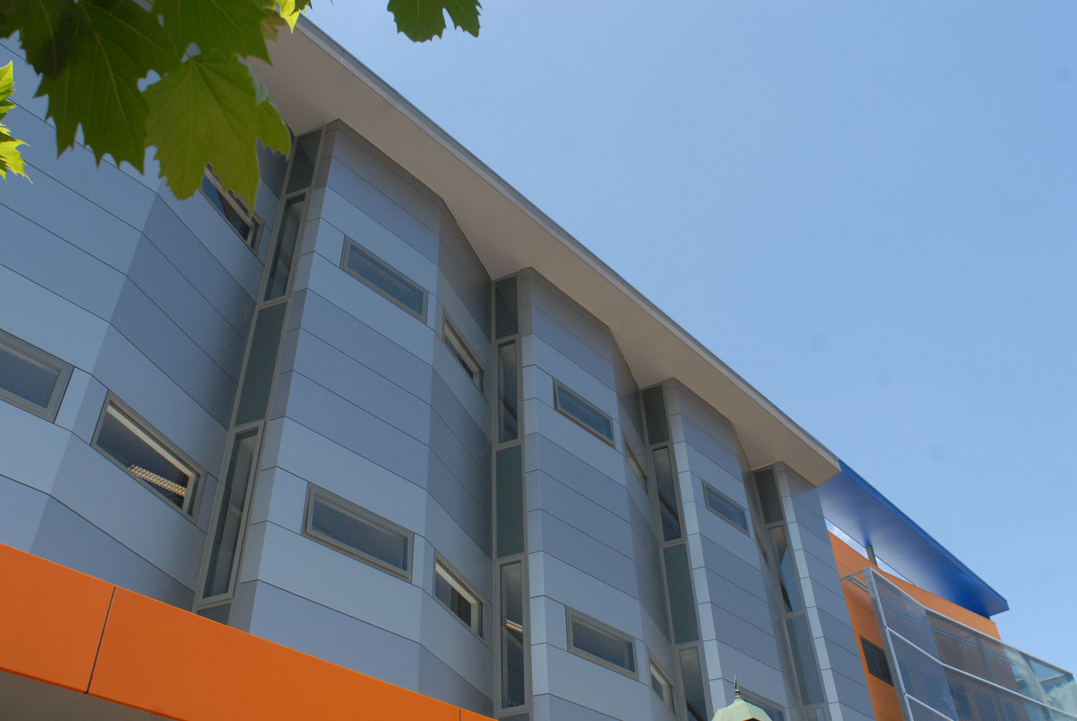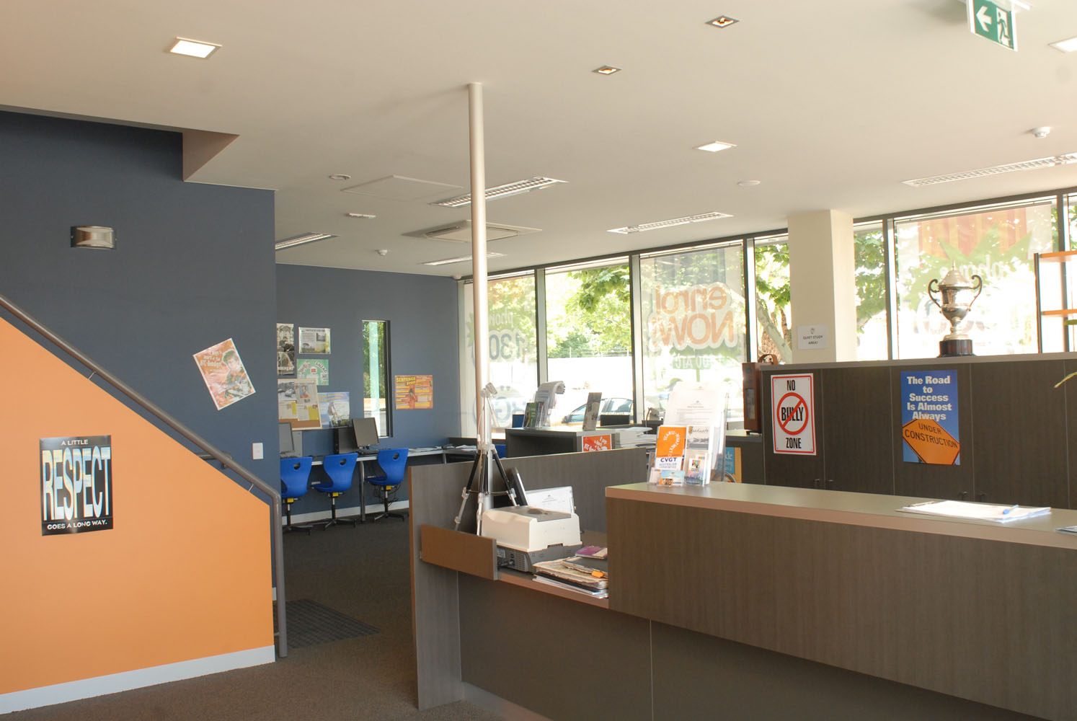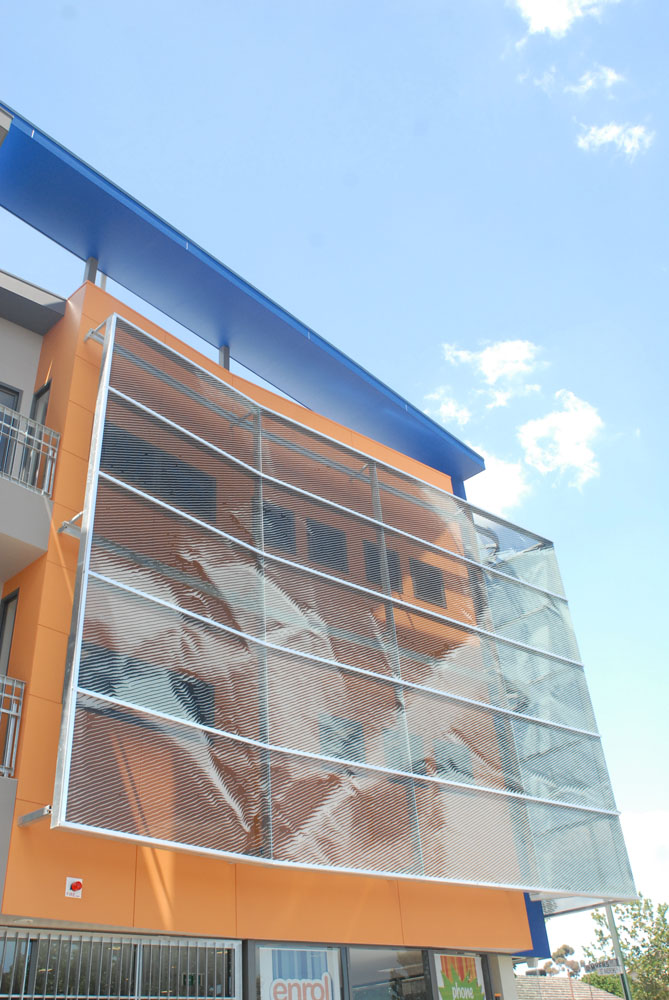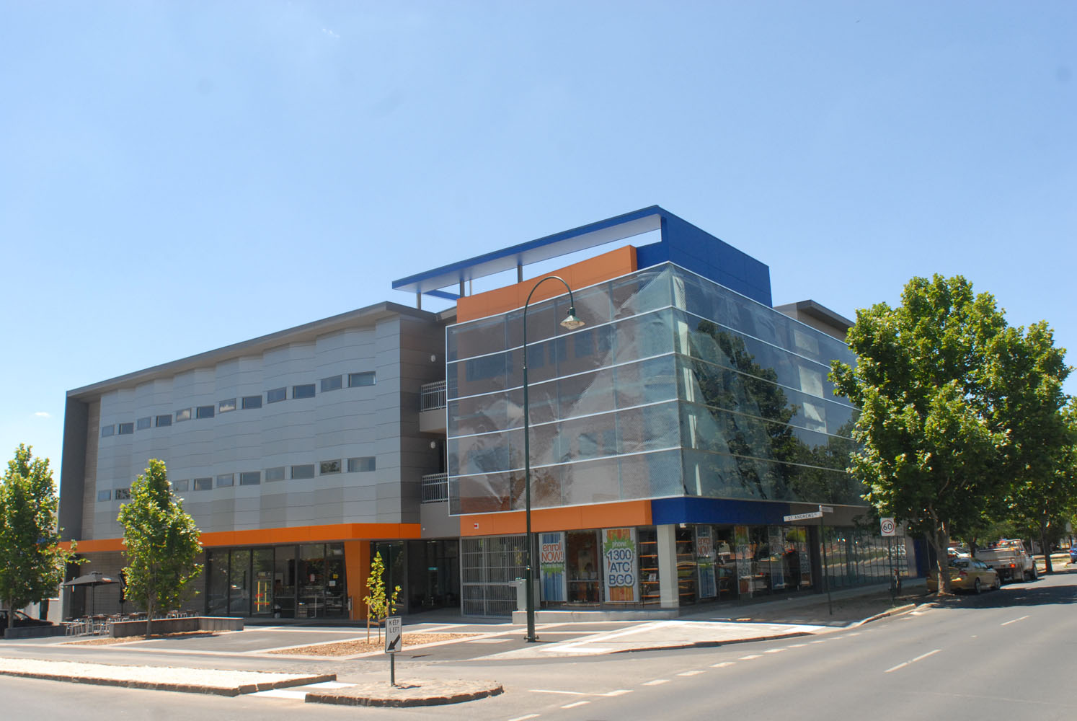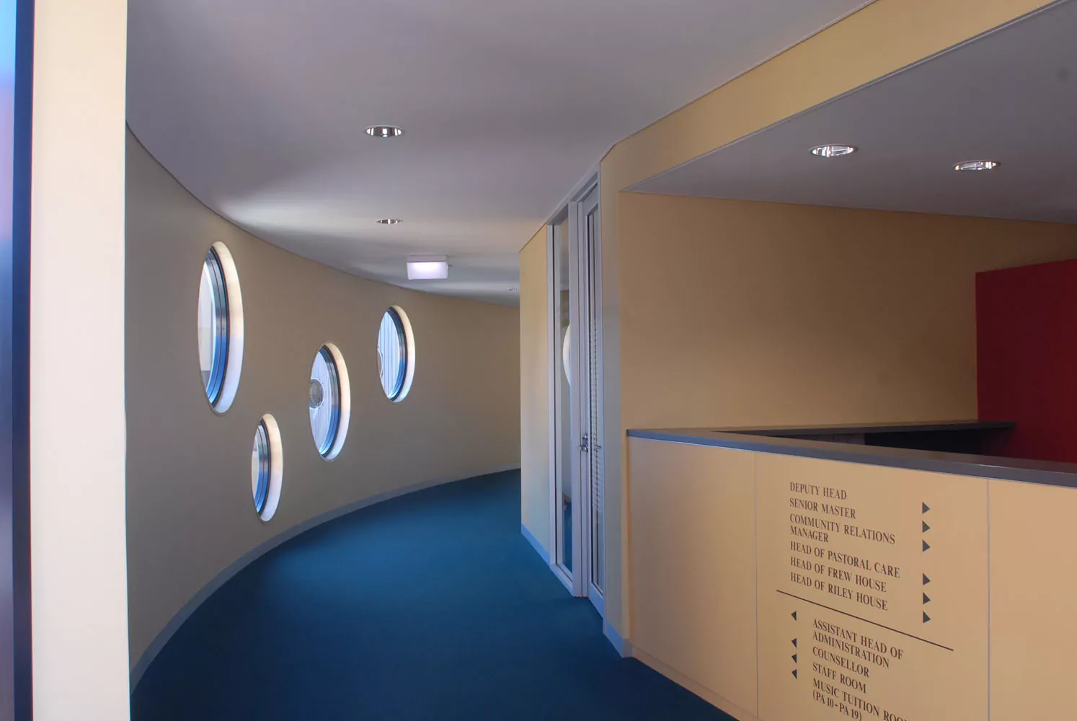Project Data
Client
Architects
Duration
Value
Completed
Construction of the Federally-funded Australian Technical College formed part of a national roll out of Technical Colleges across Australia.
Show more info
A bold architectural concept endorsed by Bendigo Council resulted in the impressive external façade which became a key design element of this project. The main external feature is a 10 metre high glazed panel suspended off the main structure by 900mm, depicting a black and white image digitally laminated into the glass.
Internal fitout consisted of staff rooms and offices, an entry lobby and library, café, student retreat areas, classrooms and ground floor workshops. The main structure was developed utilising ‘hollowcore’ precast panel systems – the individual modules being transported to site and erected to create floor panels which were braced by vertical precast panels at each end of the building.
Internal fitout of all services, partitions, ceilings and finishes were completed using conventional studwork, plaster and “drop in” ceiling grid systems. The final product is a technical college that accommodates staff and students in a stimulating complex which complements their trade training.
