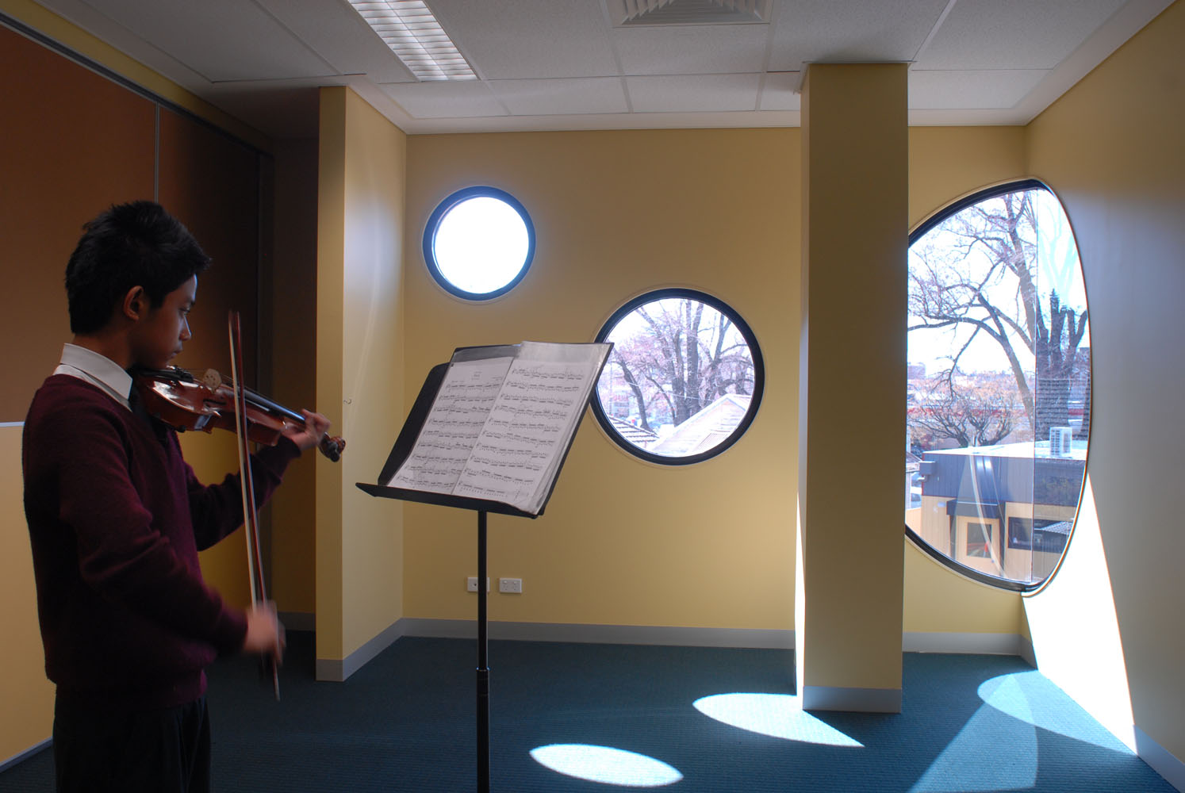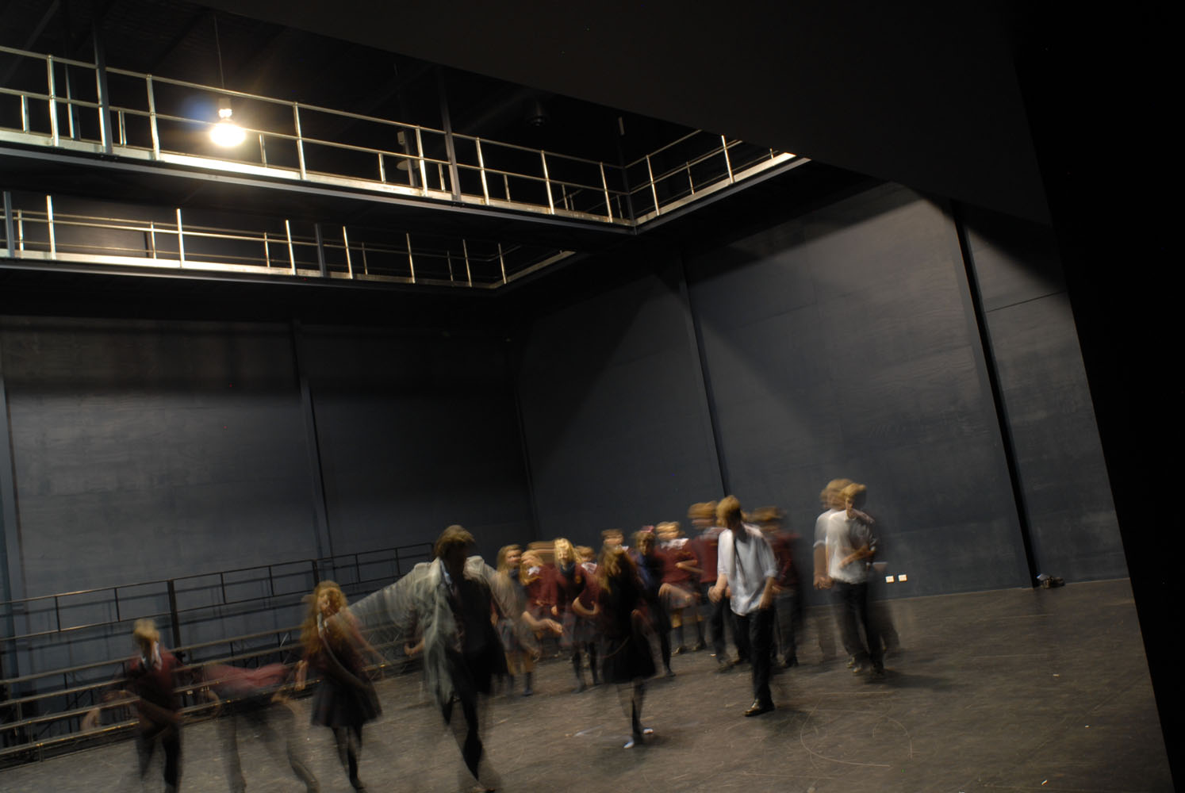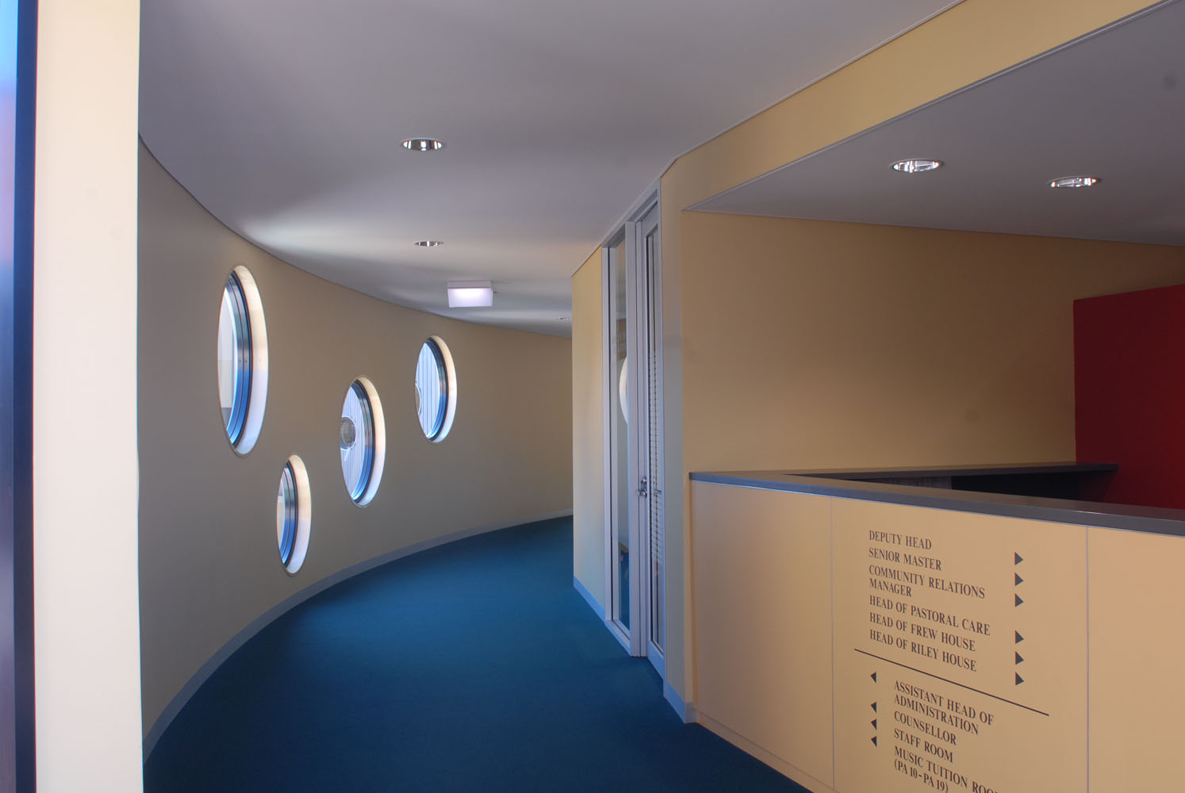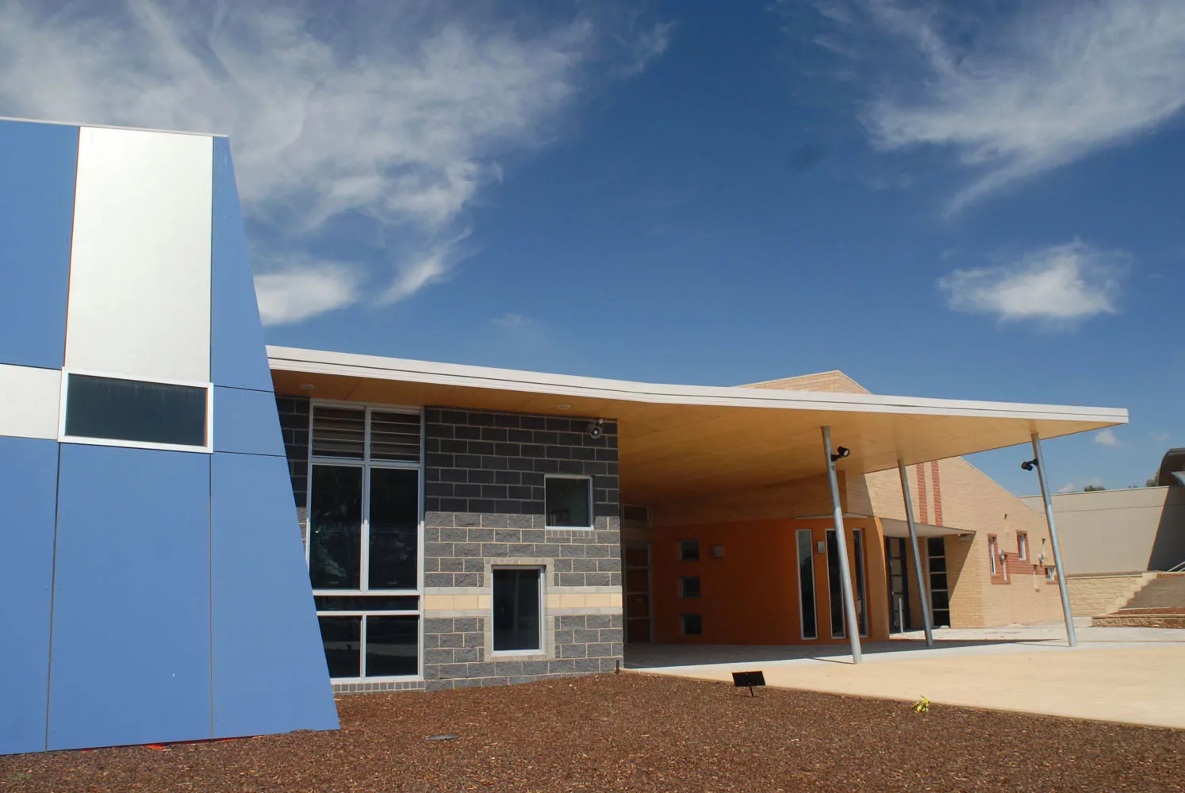Project Data
Client
Architects
Duration
Value
Completed
The completion of the 2,425m2 Girton Grammar Performing Arts complex consists of a 2-storey classroom facility for music tutorials and a new administration wing linked by an elevated walkway. The administration building features an impressive curved reinforced concrete stair and the angular 3-storey performance space, known simply as the ‘Black Box’ commands the attention and forms the centrepiece for this impressive project.
Show more info
Making sure the building blends with its surroundings required careful planning and consideration. Precast concrete, corrugated iron, glazed walling, large sliding doors and cement rendered and painted beams were used to ensure a smooth transition between alternative applications.
Circular portholes were incorporated into the curved corrugated walling to provide a pleasant view towards some of the city’s exceptional landmarks.
A large elliptical domed ceiling towers above the main entrance and operable walls have been incorporated into the classrooms, opening up the inner space while complex acoustic wall panelling ensures sound separation between the tutorial rooms.



