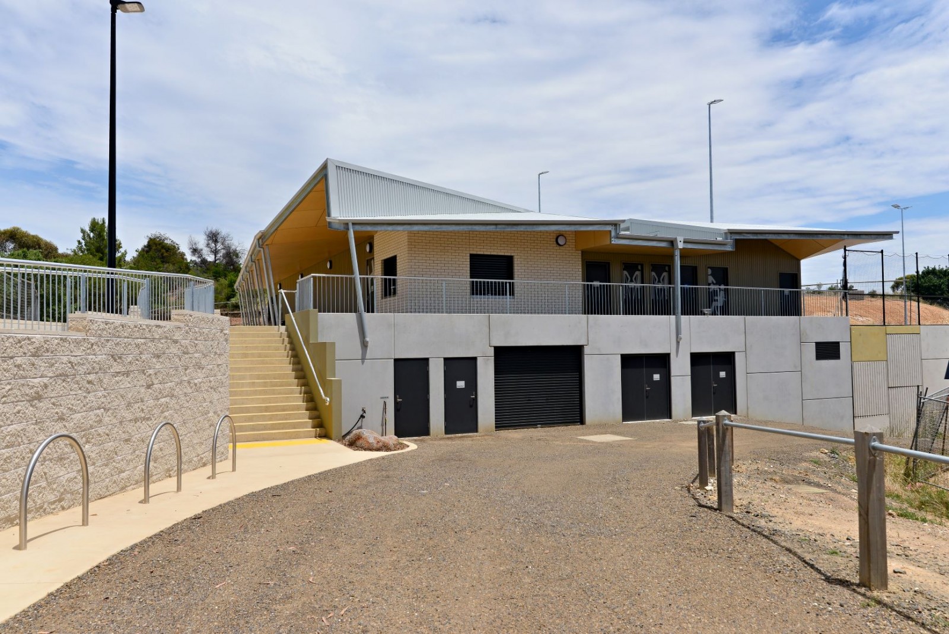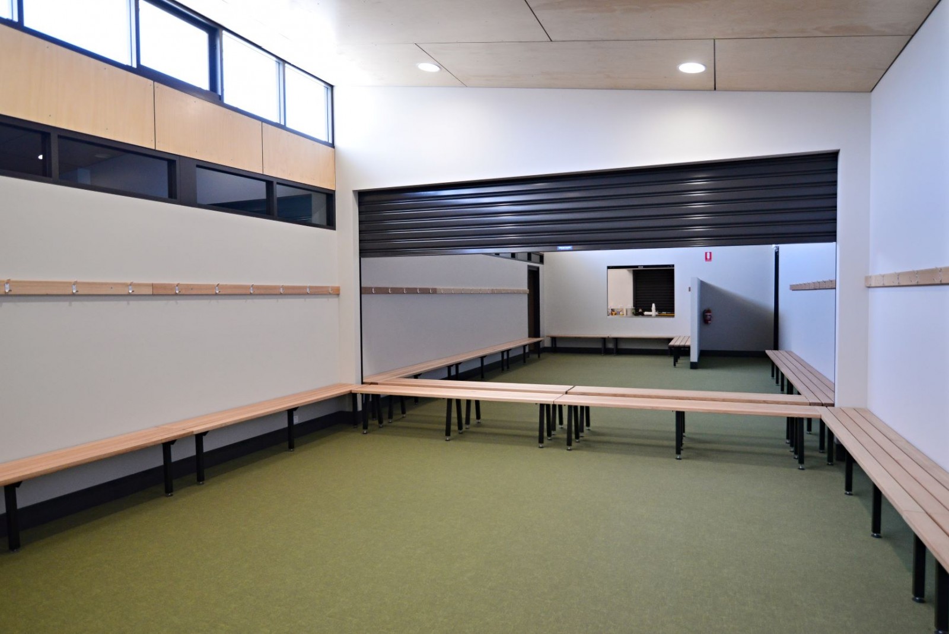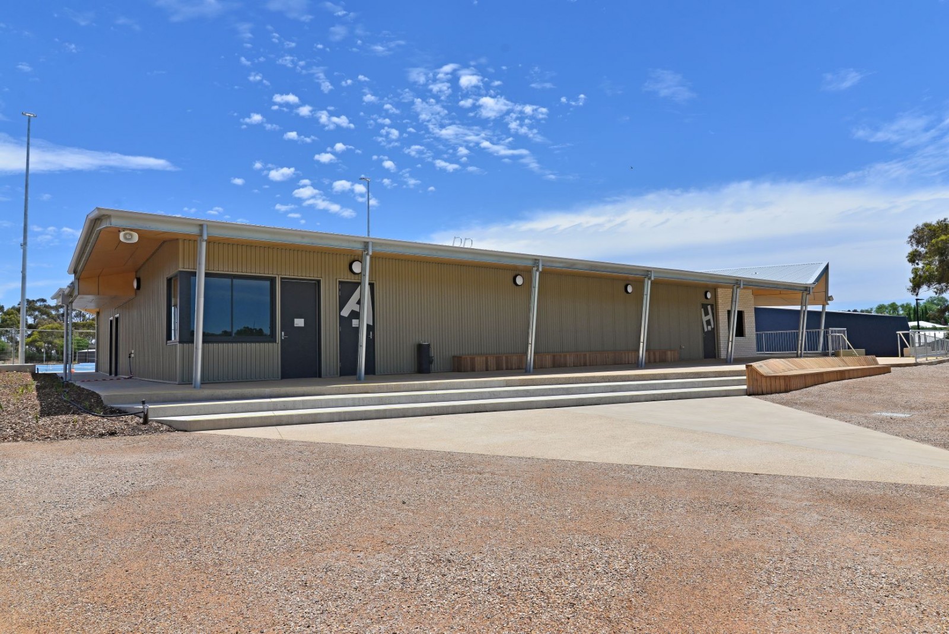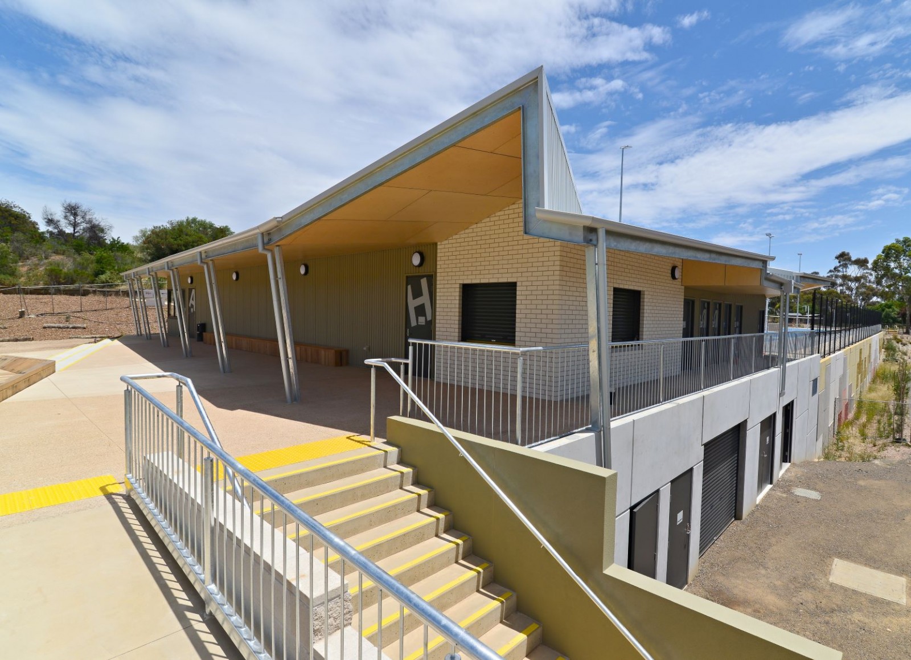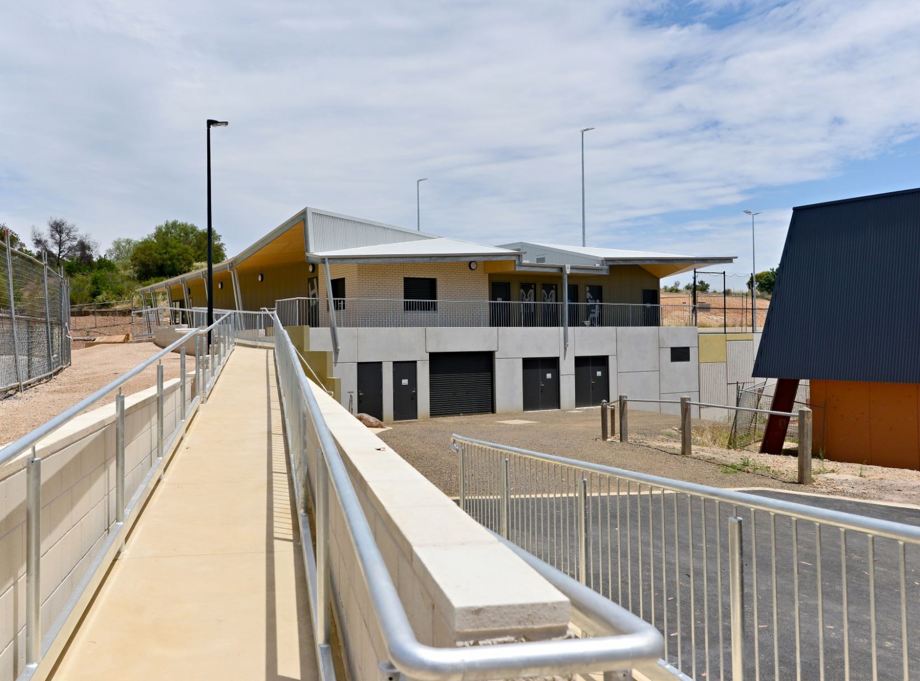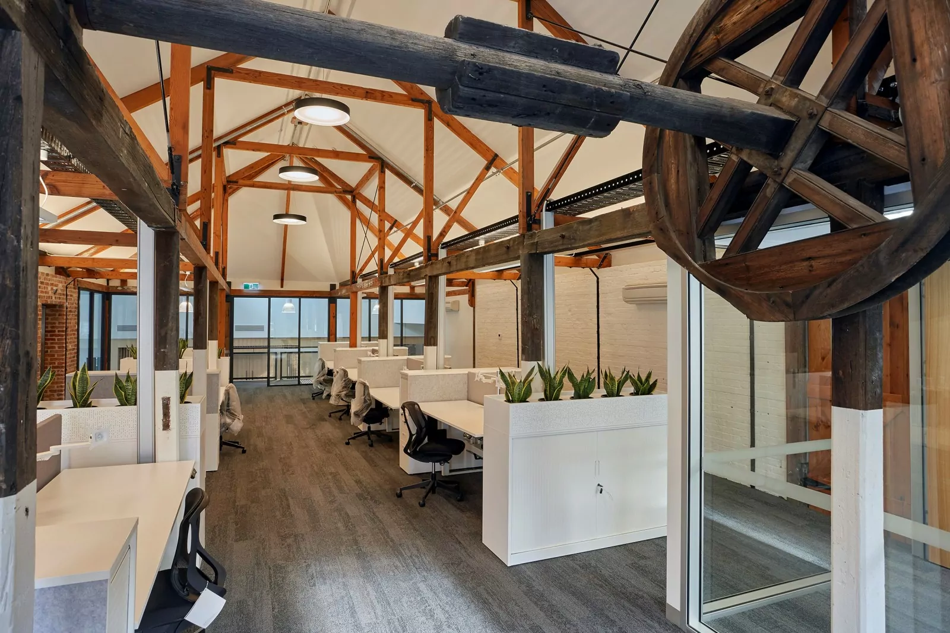Project Data
Client
Architects
Duration
Value
Completed
As part of the on-going development of the Wesley Hill Sporting Precinct, Fairbrother completed the second stage – the Recreation Pavilion.
Show more info
This facility was aimed at providing the three sporting user groups, netball, football and cycling, with change rooms and amenities for the Mount Alexander Shire Council.
The facility also incorporates a kiosk, large individual storage bays, umpires changerooms and administration offices.
Difficulty of the project initially lay with the site being undulating, and over two levels. Strip footings and bored piers needed to be stepped in order to consider this topography.
A large access ramp was installed, complete with detailed hot-dip galvanised handrail and feature split-face alabaster blockwork.
The extensive landscaping package was headed by varying mixes of exposed aggregate concrete, as well as insitu-built blackbutt seating to give the area a softer feel.
A large package of native vegetation was planted out, along with local stones and large boulder selections.
The interior finishes of the building consisted of durable vinyl walls and floors in the showers/toilets, and splashes of colour via the carpet in the changerooms.
The kiosk was fitted out in stainless steel to provide a commercial cooking facility.
Overall the second stage development of the Wesley Hill Sporting Precinct was handed over prior to the contracted program, and on-budget pleasing all stakeholders involved.
