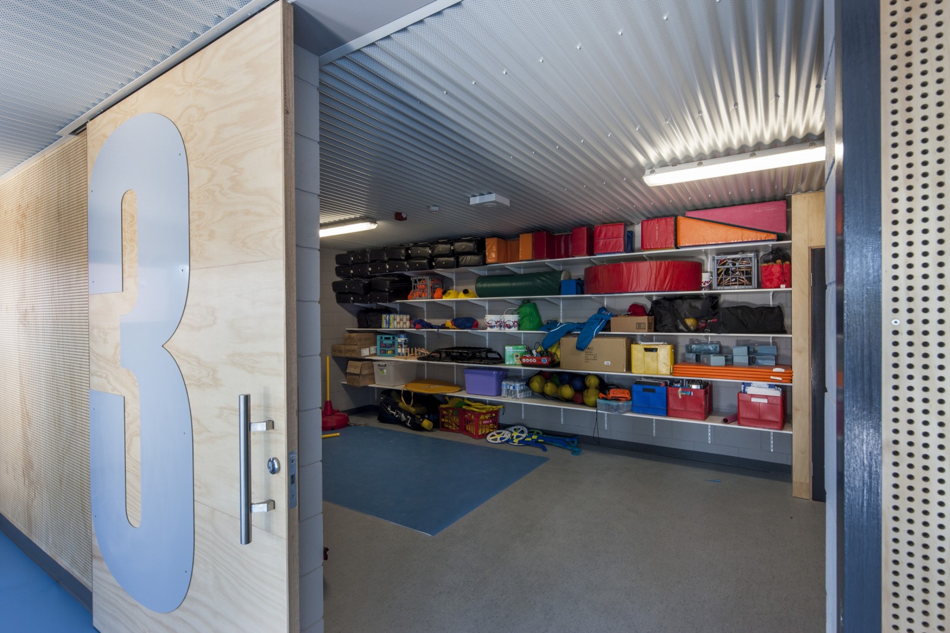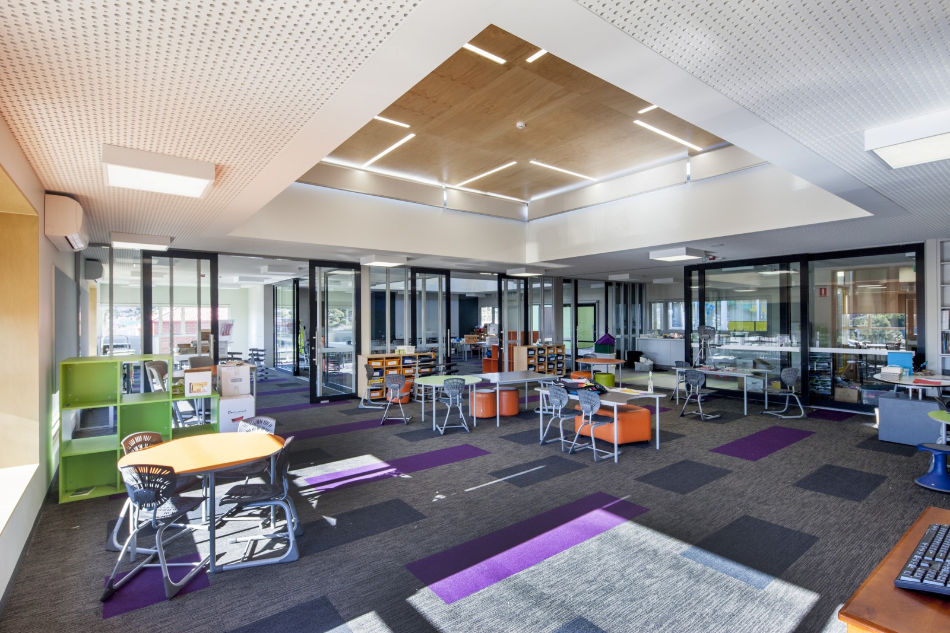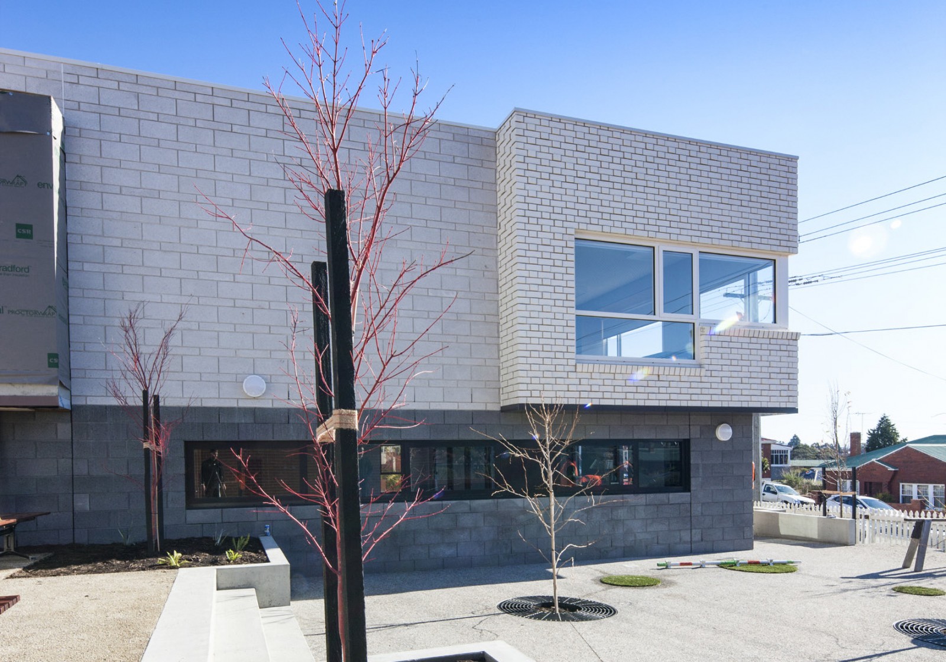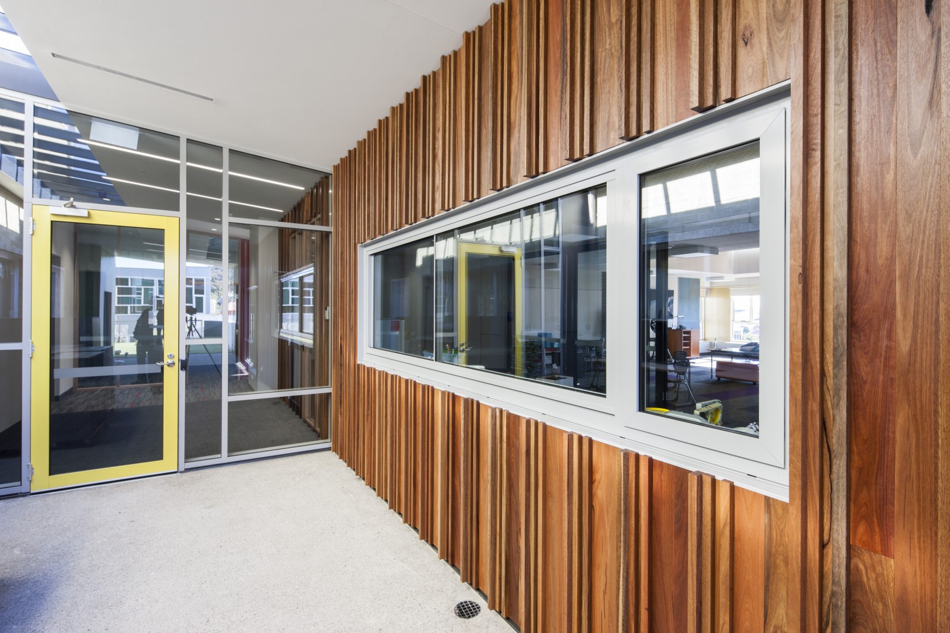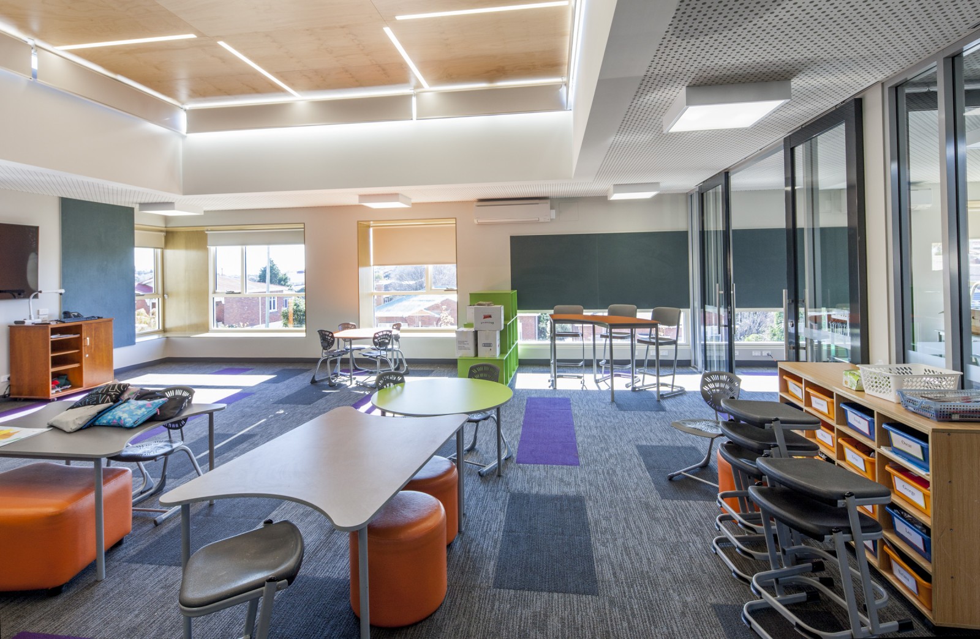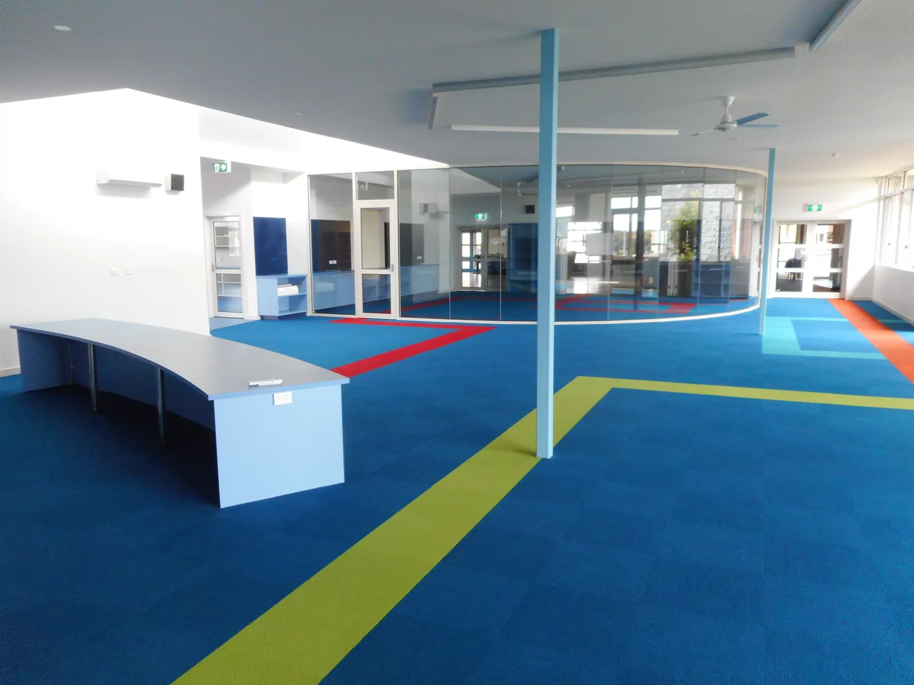Project Data
Client
Architects
Duration
Value
Completed
Fairbrother was selected to construct new building works at Sacred Heart College after a successful open tender process.
Show more info
The works involved the demolition of two existing classrooms to create a new two-level classroom building, providing a state-of-the-art teaching facility for the college. The upper level consisted of two new general learning area (GLA) buildings and lower area, a flexible sports play area with storage rooms. There was also extensive external works on both levels for outdoor play activities.
The external building is constructed out of block and brickwork with different finishes. Double glazing was used to provide acoustics, lighting and thermal features to upper level. In some areas, pop out windows were included.
Internally, glass bi-folds were used to allow spaces to be opened up or closed off as required.
There were many challenges found during the building works. The project was delivered in a very tight building program and site access proved to be very difficult. With only one entry point, and the need to maintain access for staff and students, external works could not commence until late in the program once other works had been completed.
The detail of finishes required precision workmanship, as there was no room for error and set-out was critical to getting everything to work out.
The new building was handed over for commencement of third term, with the school very pleased with the end result.
