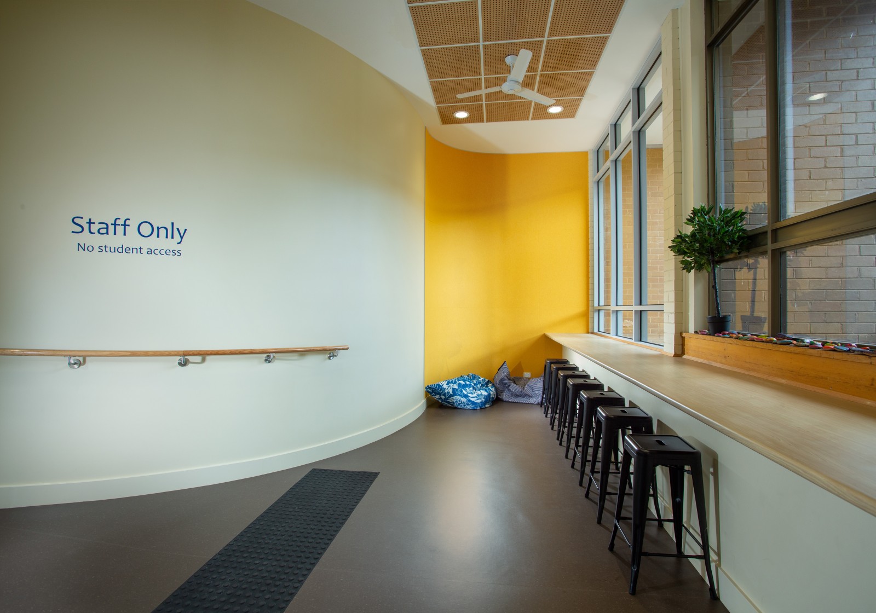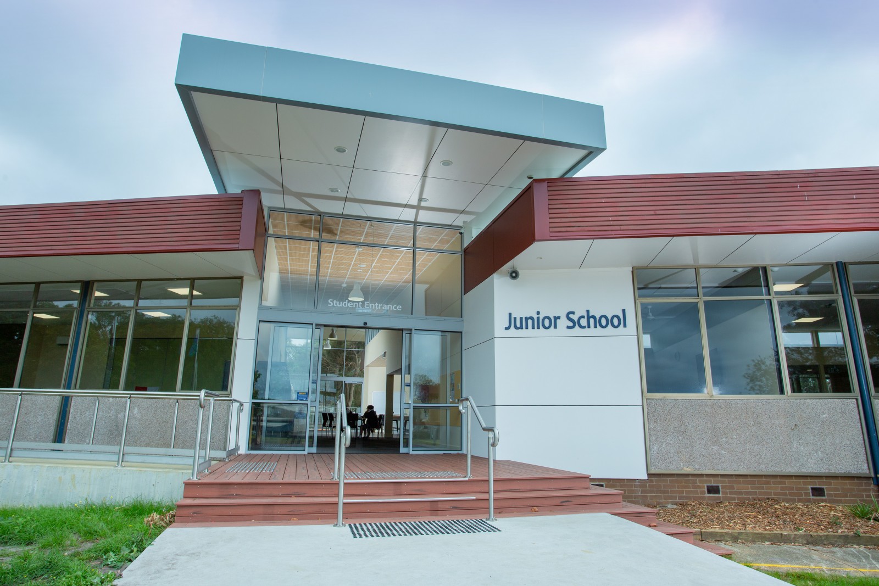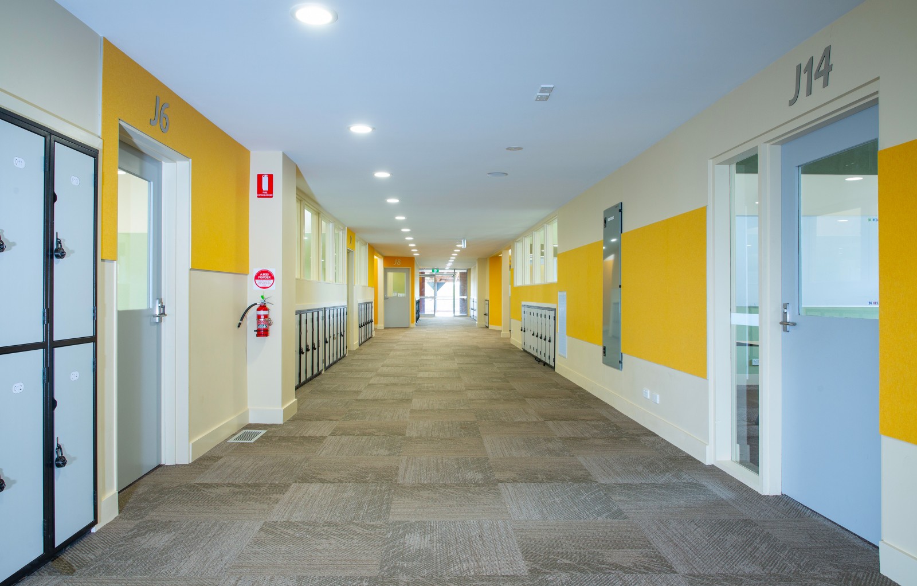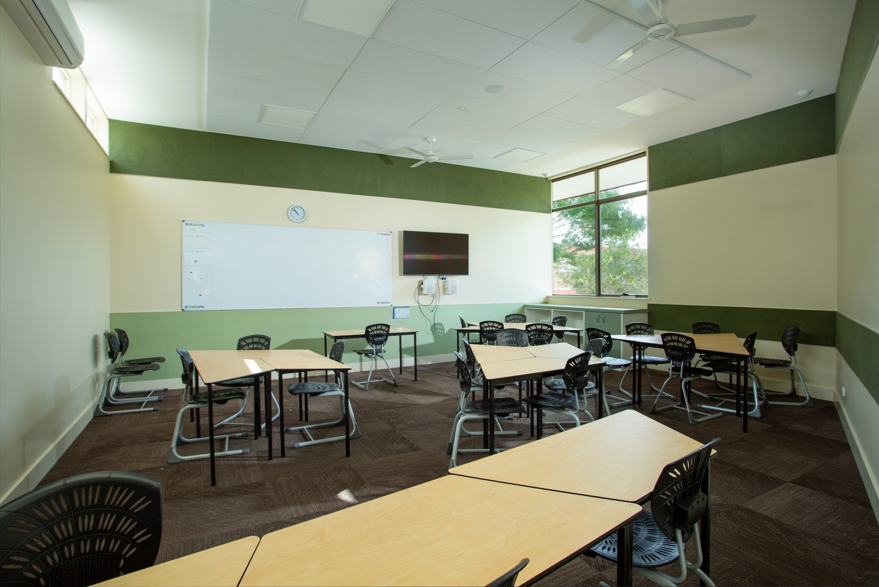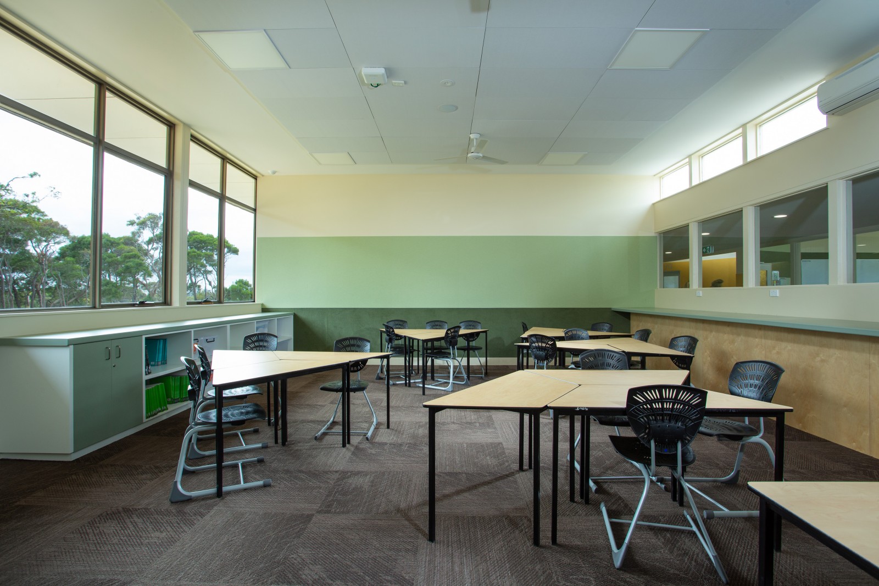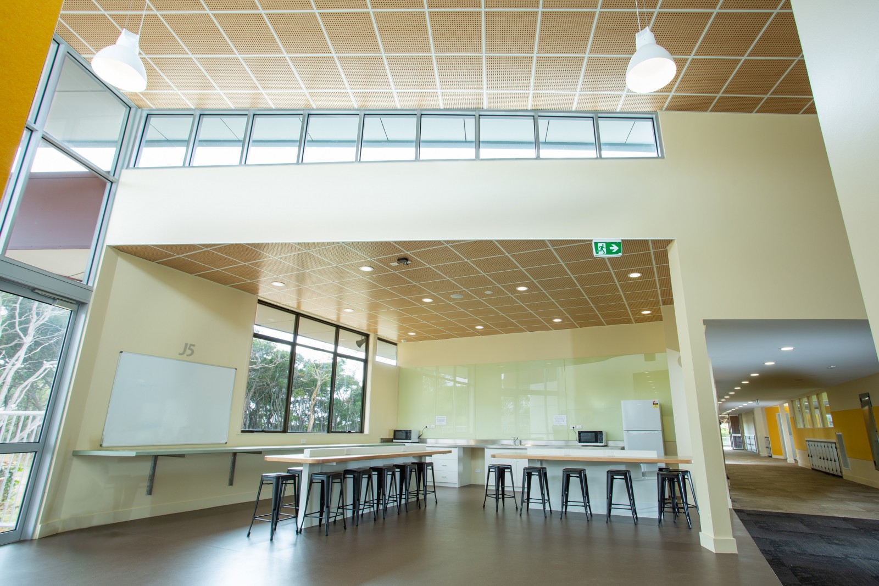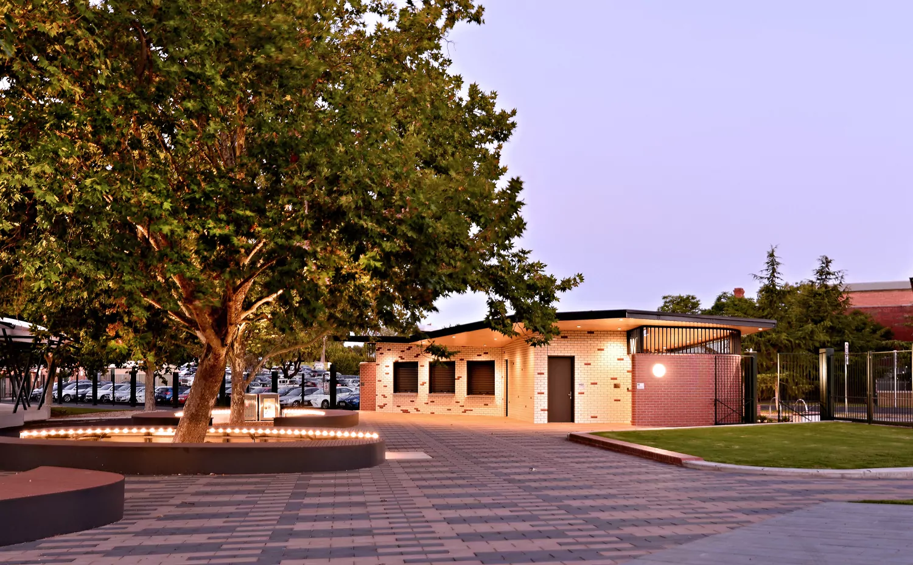Project Data
Client
Architects
Duration
Value
Completed
The refurbishment of Portland Secondary College involved a complete redesign of classroom and learning spaces.
Show more info
This required the removal of all internal studwork and a large section of the roof. Some major structural steel works were then completed to provide a pop up section in the middle of the building. This allowed for highlight windows to be installed and along with other installed skylights this ensured plenty of natural light can now enter the building and brighten up the space.
The new colour scheme also provides a vibrant learning space and is incorporated into the paintwork, acoustic pinboards and joinery. The Atkar timber panels installed to the ceiling of the new pop up section are a real highlight of the project.
Extra insulation was installed to the internal and external walls to provide more warmth during winter months and also for its acoustic properties. Acoustic ceiling panels were also installed in the classrooms to provide better noise cancellation.
Extra staff offices, an ITC support area and a lecture room were constructed within the new design of the building. Decking constructed to the north and south of the building has provided new exciting entrance areas.
