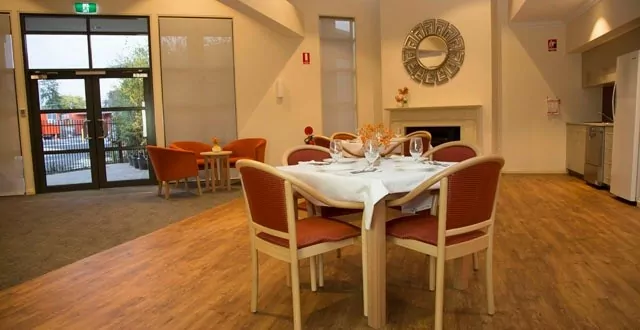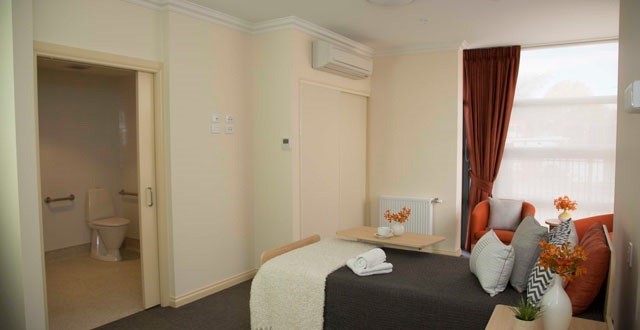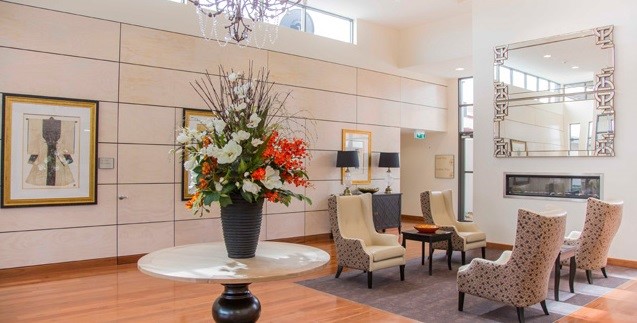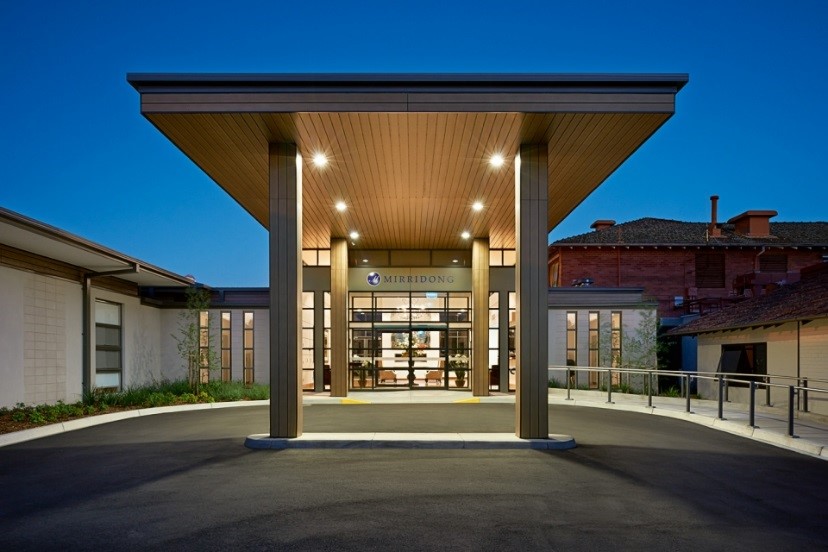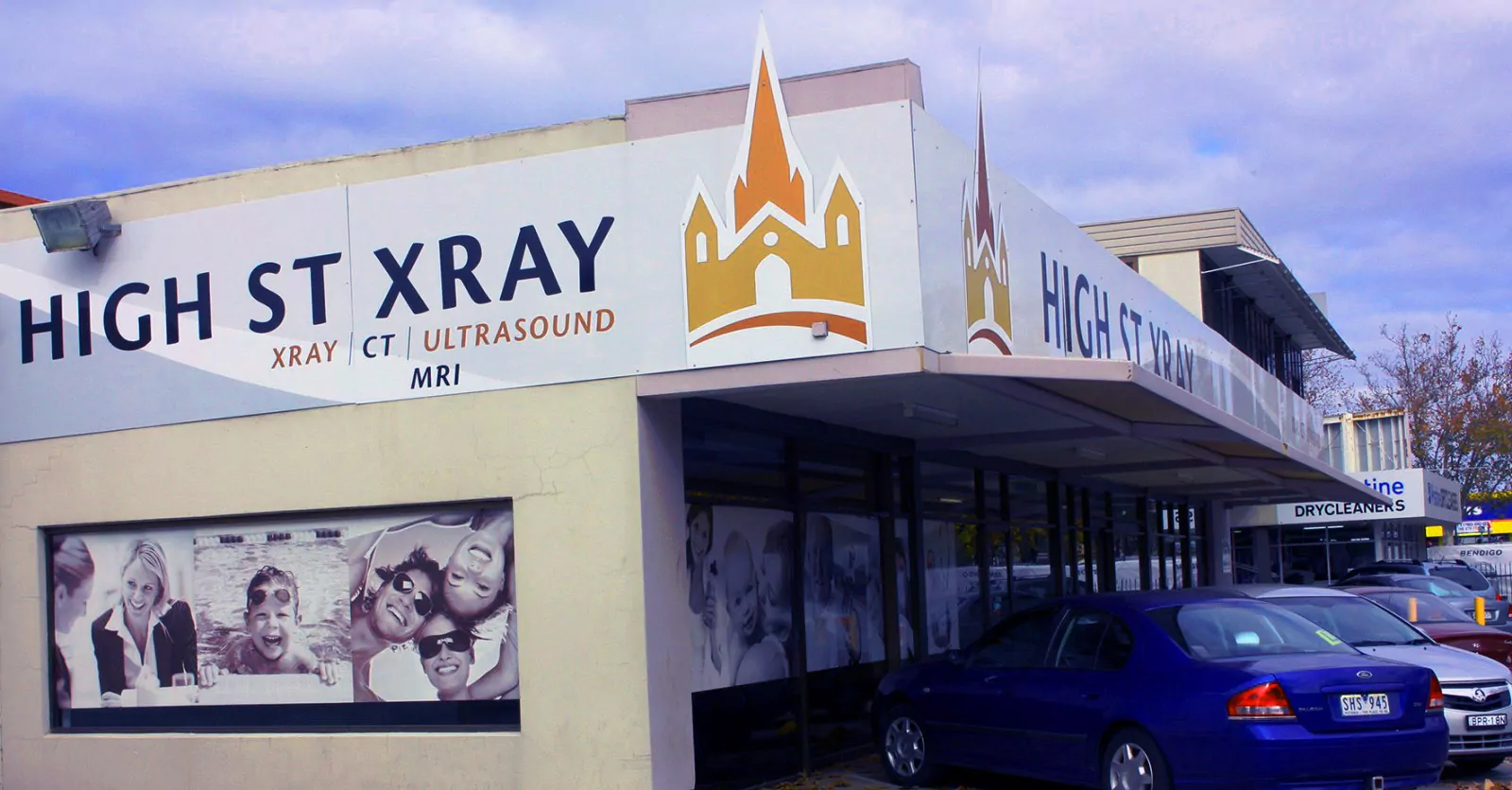Project Data
Client
Architects
Duration
Value
Completed
Due to an increasing need for aged care services in the Bendigo region, Mirridong Aged Care embarked upon the next phase of their expansion, in adding two new wings, with a combined increase of 44 beds.
Show more info
The project also went on to refurbish a significant area in an existing wing, bringing the standard up to modern expectations.
In addition to the accommodation, other new spaces included light filled common living/dining areas, lovely courtyard gardens, and a large reception area, with a real feeling of grandeur.
Construction works were carried out in three separate stages, and consisted of initial partial demolition of existing wings, and then re-interface into those wings with the new works.
Given the close proximity of the residents, noisy works had to be coordinated to minimise any major inconvenience, particularly to rest times, and careful consideration had to be given to both safety, and site security.
Throughout the project, Fairbrother was called upon to identify cost savings, and propose any construction economies where appropriate.
The end result meant a significant reduction in the overall project cost, without compromising on the finished product.
