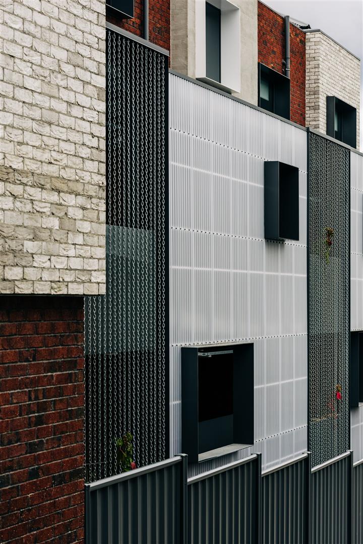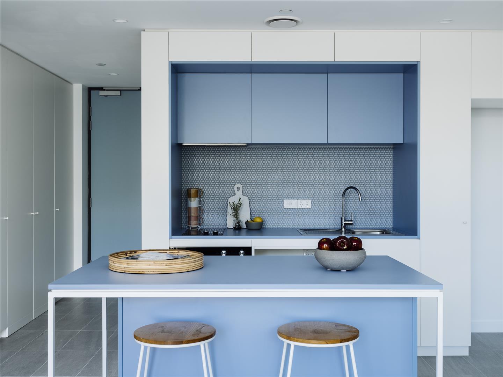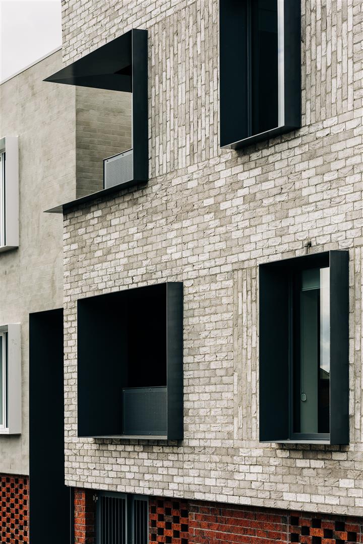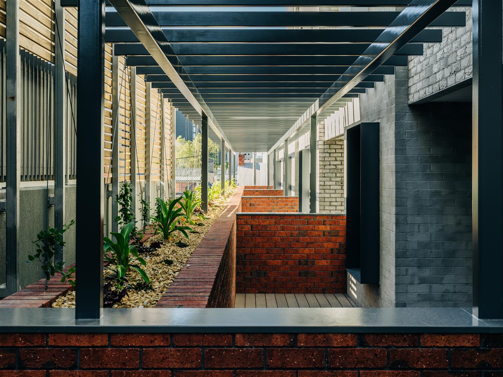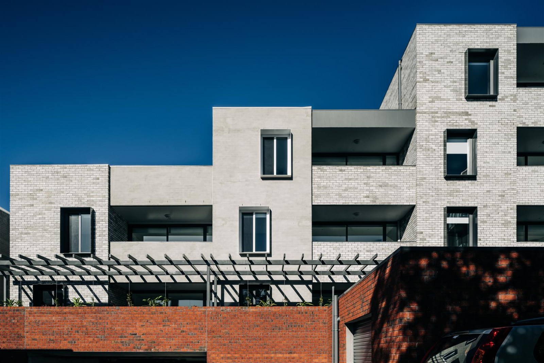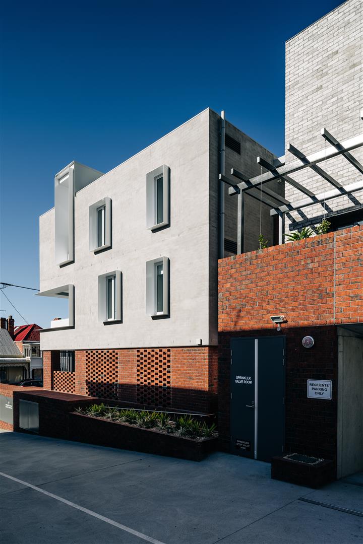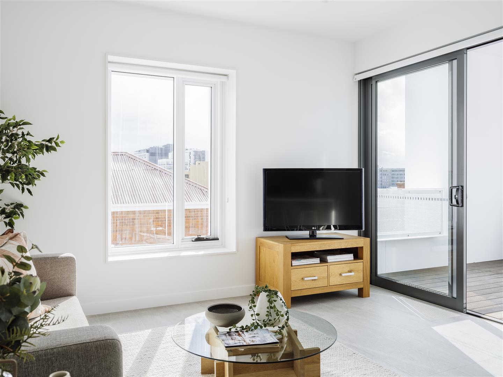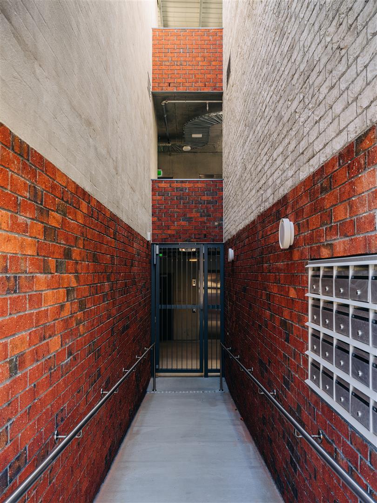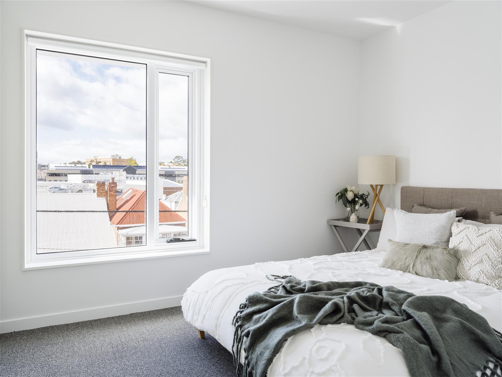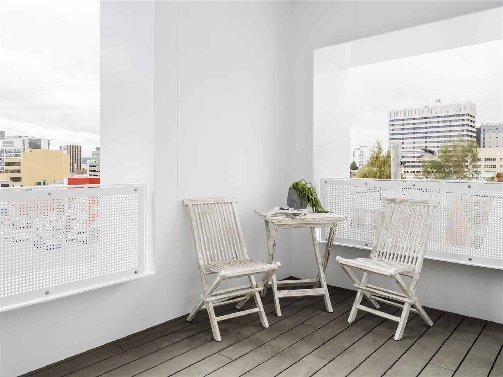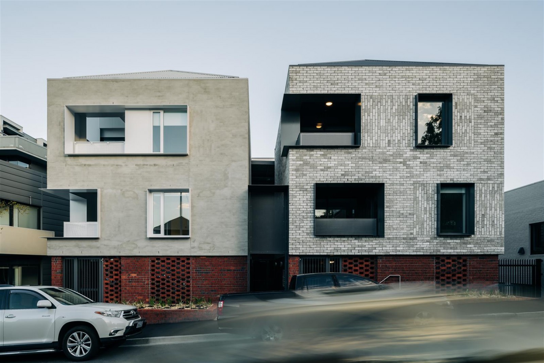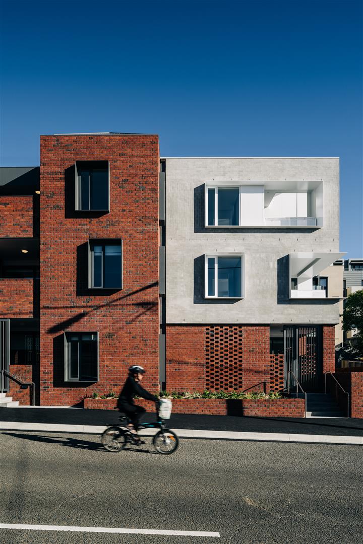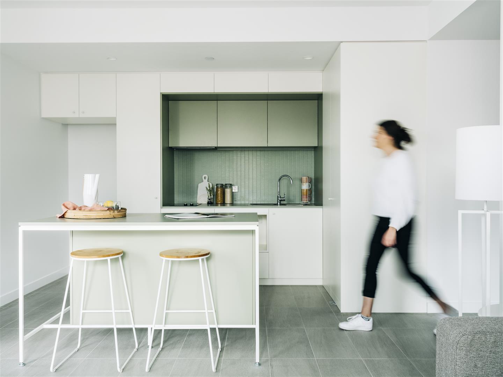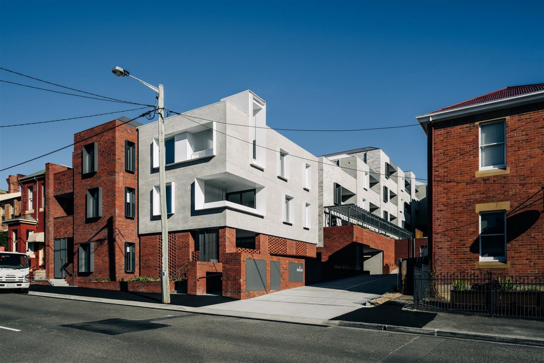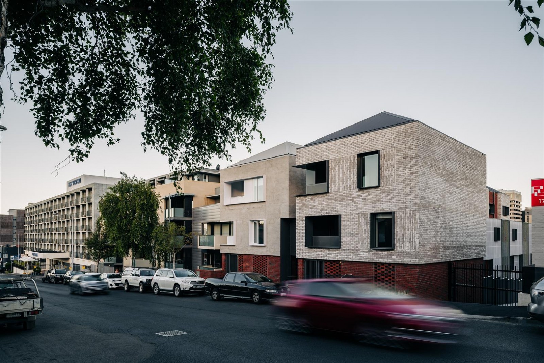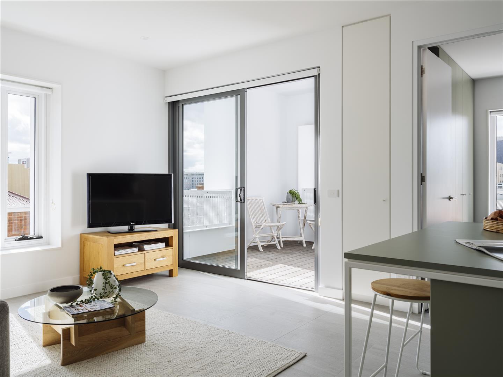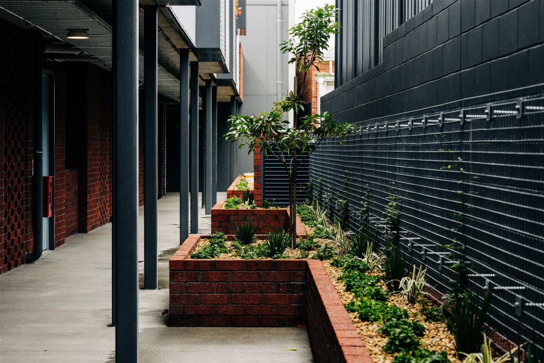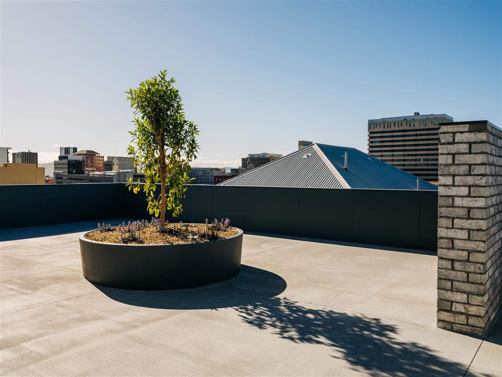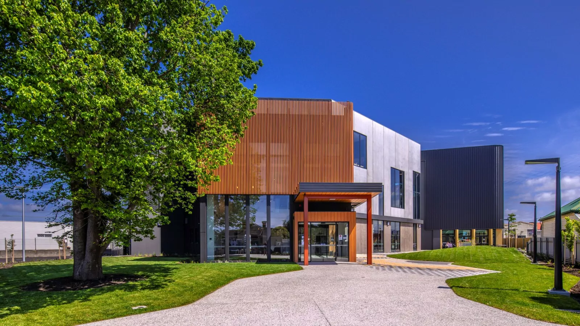Project Data
Client
Architects
Duration
Value
Completed
The project brief was to construct 25 one- and two-bedroom apartments for Communities Tasmania in the heart of Hobart.
Show more info
The apartments are designed to house at-need residents over the age of 50.
The 5-storey complex was designed by Cumulus Studios to seamlessly blend in with the heritage of the street.
Access was the main challenge faced by the team on this project. The new build spanned the depth of the city block and occupied the full extent of the site, leaving only a right-of-way available to stage construction works.
Prior to the commencement of any construction, the team consulted with subcontractors, design consultants and neighbours to develop a detailed, safe and effective build methodology.
The project shared a right-of-way with the neighbouring property. Through consultation with the neighbours, an agreement was struck to provide replacement on-street parking spaces for the residents at 21 Goulburn St. This provided Fairbrother exclusive use of the right-of-way.
The project required a deep excavation to construct a basement carpark which spanned the full width of the site. This meant the bulk cut had to extend right up to the property boundaries.
The carpark bulk cut was undertaken in five stages to allow for a temporary shotcrete wall to be progressively installed to support a neighbouring driveway. At each stage shotcrete was installed to the excavated face then soil nails were installed up to 11.5m in length.
Another neighbouring property had previously been excavated to provide for their own basement carparking. During this process soil nails were installed under the project site. Careful excavation was required to safely remove the pre-existing soil nails progressively during the bulk cut.
