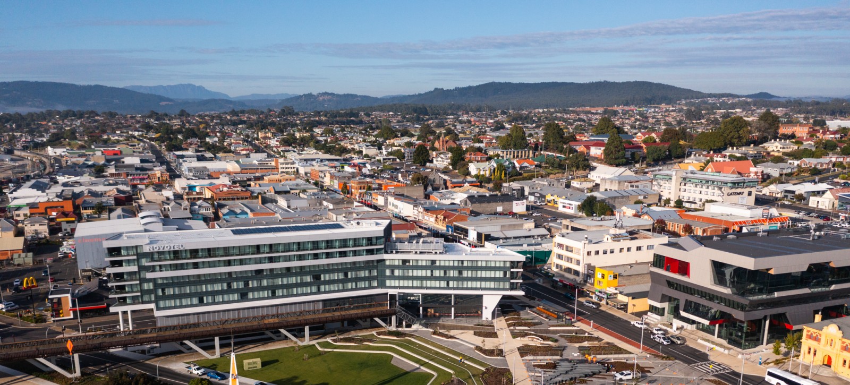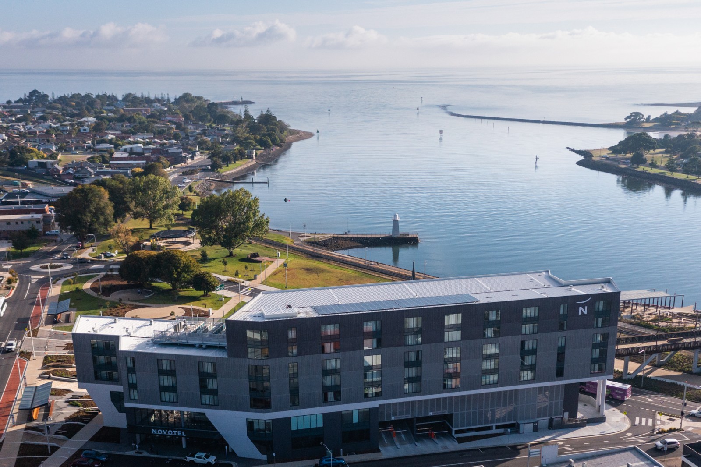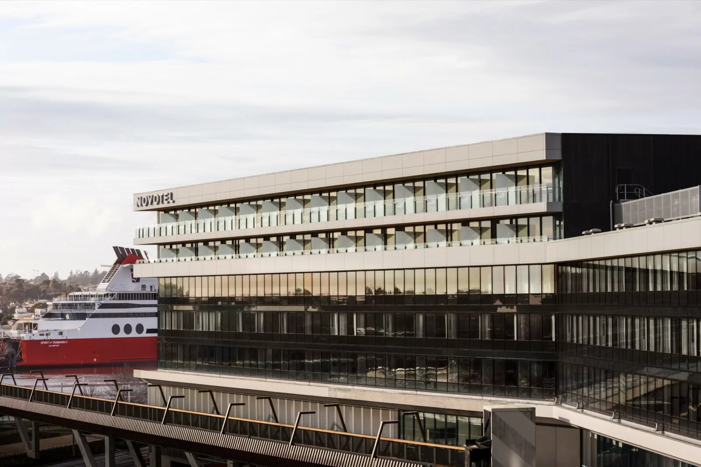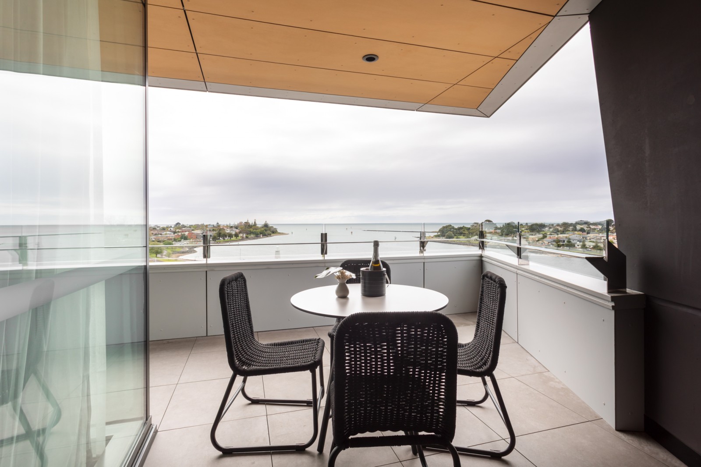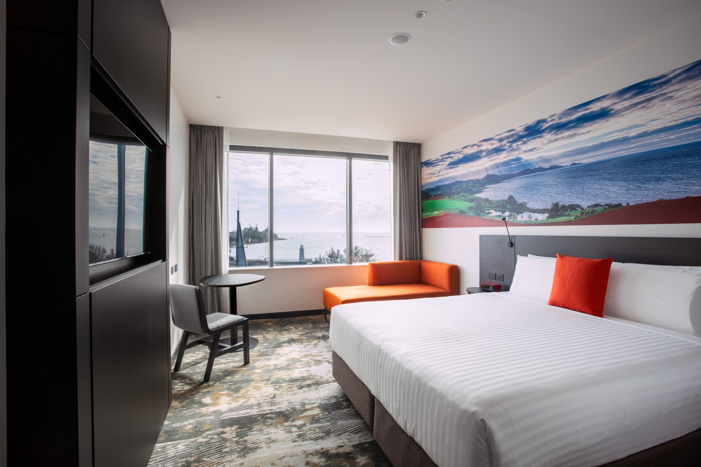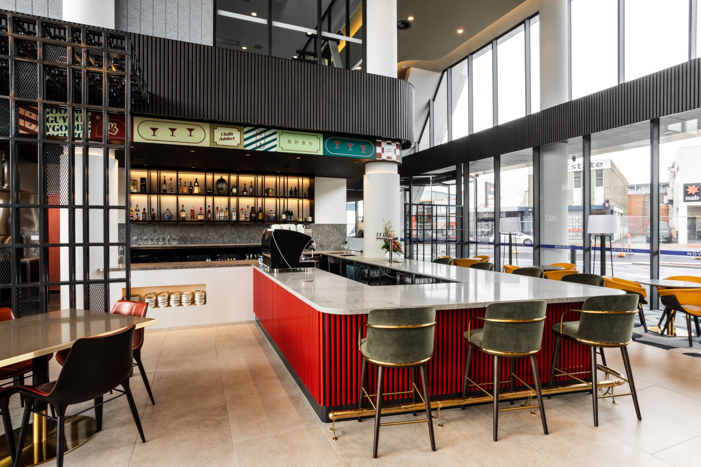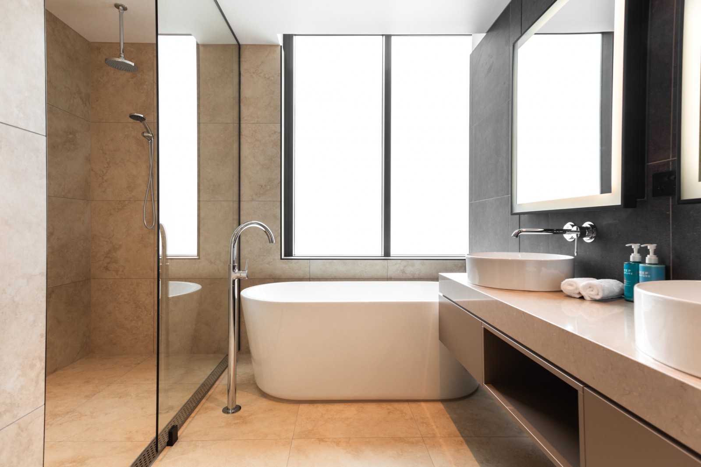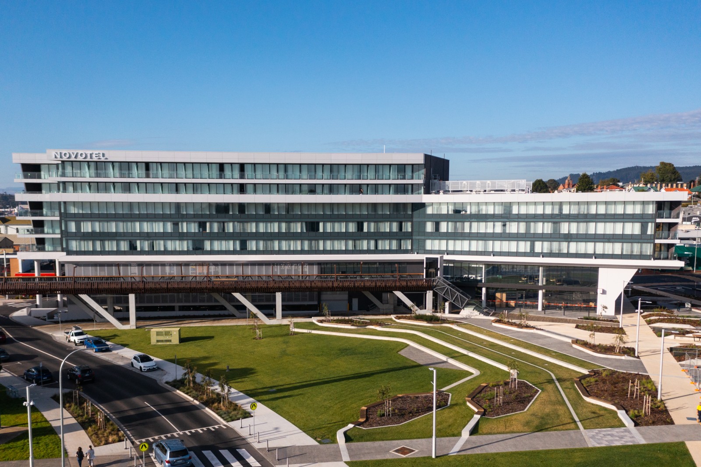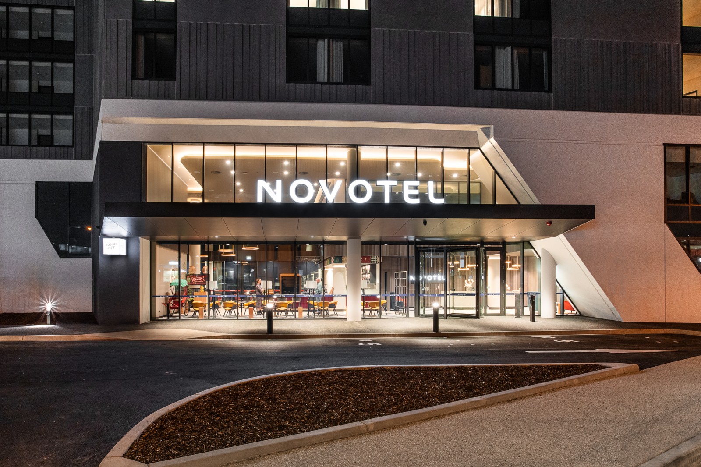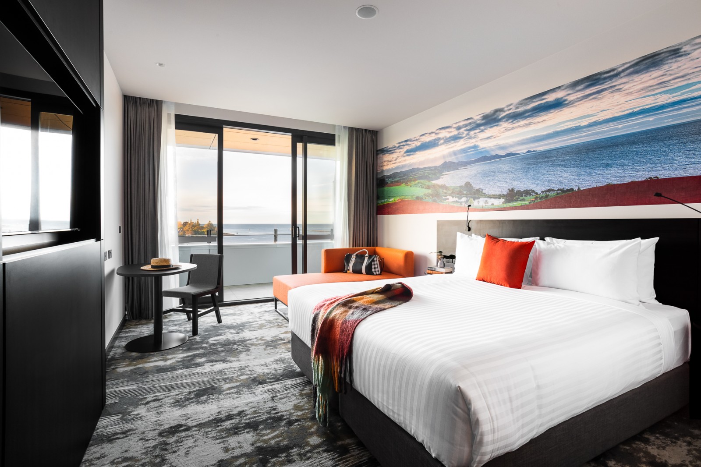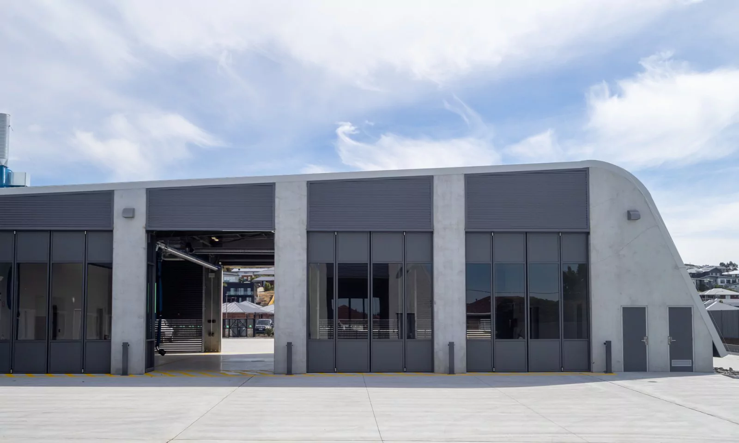Project Data
Client
Architects
Duration
Value
Completed
Devonport’s newest landmark, the waterfront precinct, features a 187-room hotel, restaurant, Back of House office space and meeting rooms. Built as a backdrop to the new and vibrant public open space and parkland, and together, they form a significant part of the Living City urban renewal initiative.
Show more info
This project was heavily impacted by the COVID-19 pandemic, with site mobilisation occurring in March 2020. The requirements implemented placed significant restraints on the design team working together, and hiring of labour, including the need to bring in subcontractors from interstate.
The building was initially intended to have two levels of residential apartments on levels 4 and 5 before becoming accommodation levels. This change was complicated for the structural design team, who, in adding the change in seismic requirements for the lift and stair cores, realized the structural solution for level 1 would no longer be feasible. As such, a complete redesign of structural elements up to level 1 resulted in a 650mm level 1 transfer slab. This slab terminating almost 9m above the ground introduced plenty of challenges for the construction team.
The external design of the hotel features an elevated structure propped on sculptural columns at the eastern and western ends of the building, with aspects of the western end of the building cantilevering over the waterfront.
Internally, 173 of the 187 hotel rooms feature prefabricated bathroom module pods. Manufactured in New South Wales, these pods arrived on site as complete units requiring only the connection of services. Making use of this process provided significantly more efficient delivery than building all bathrooms in situ.
