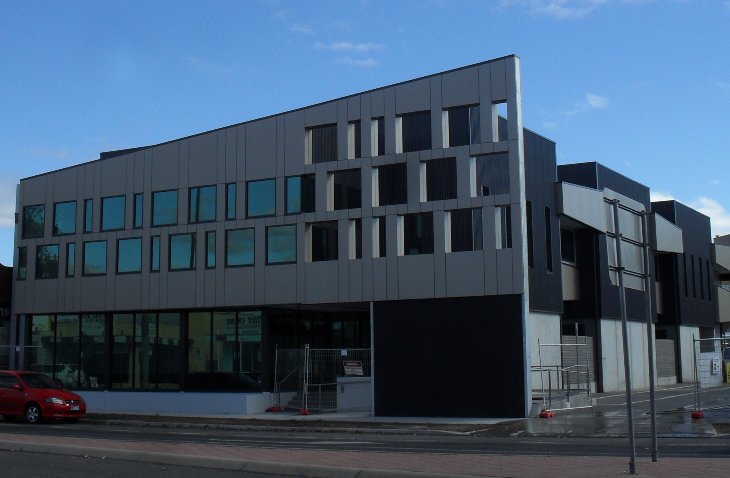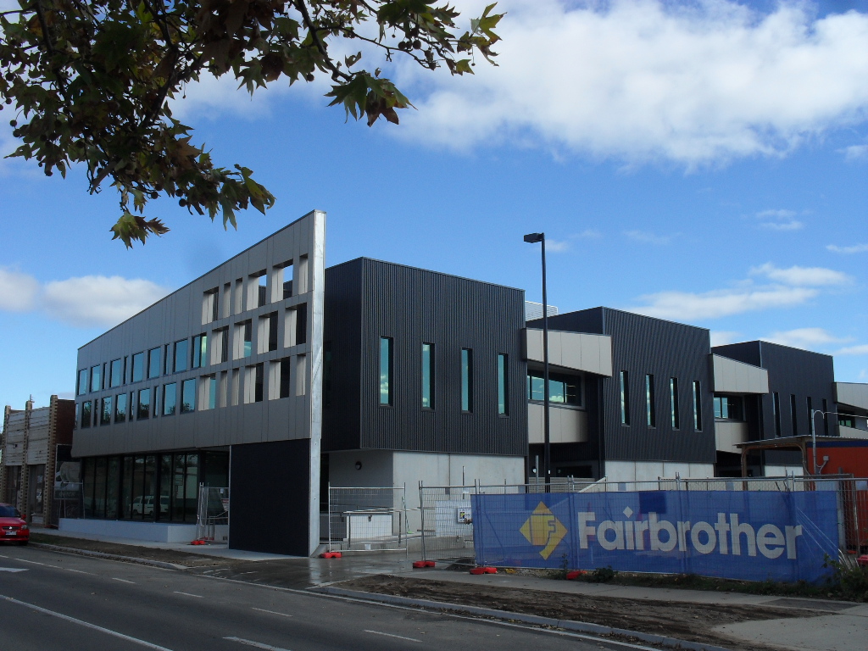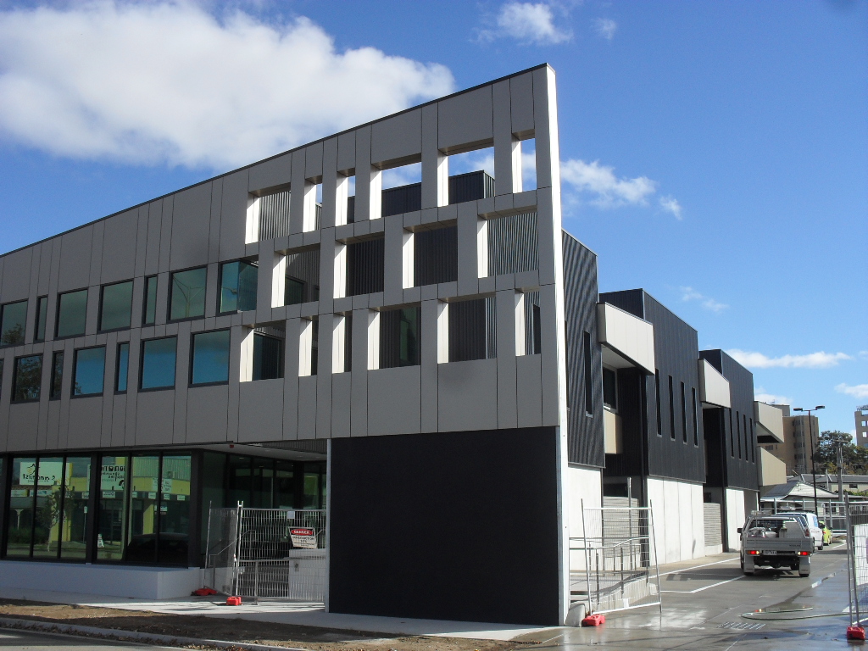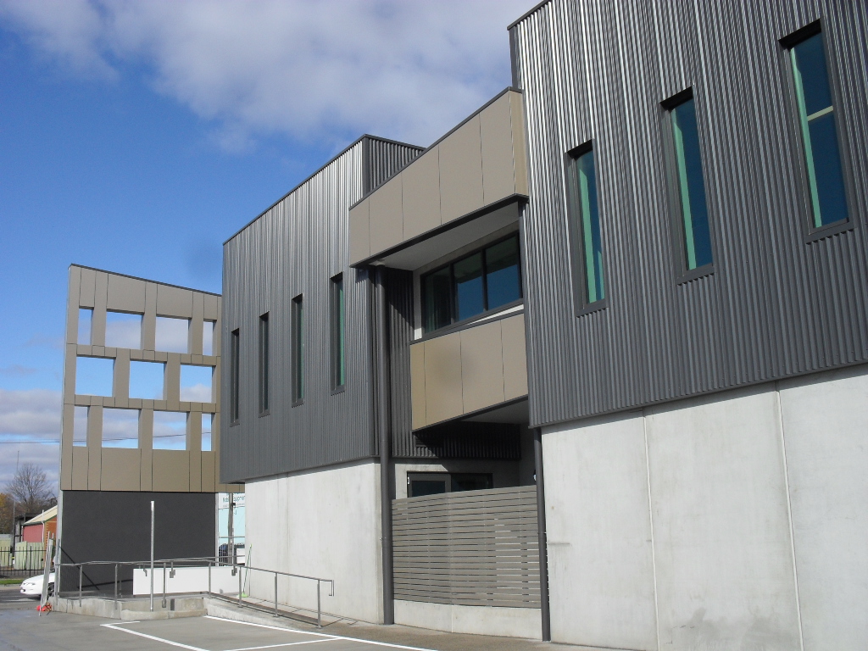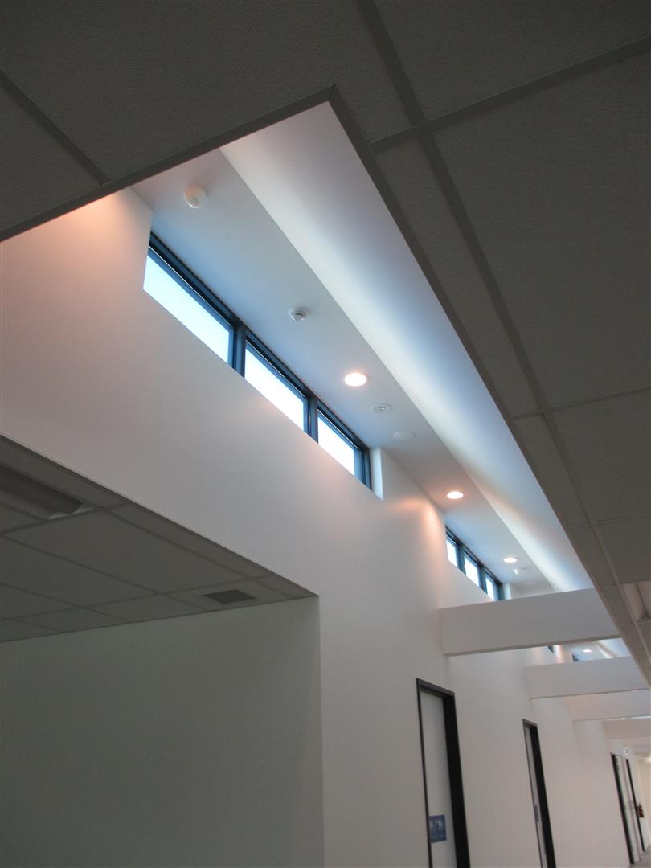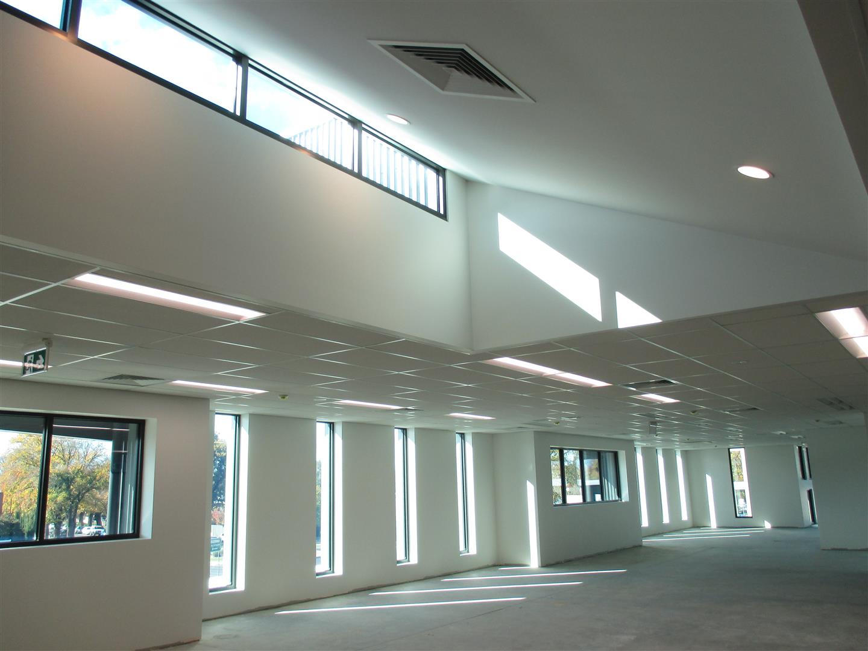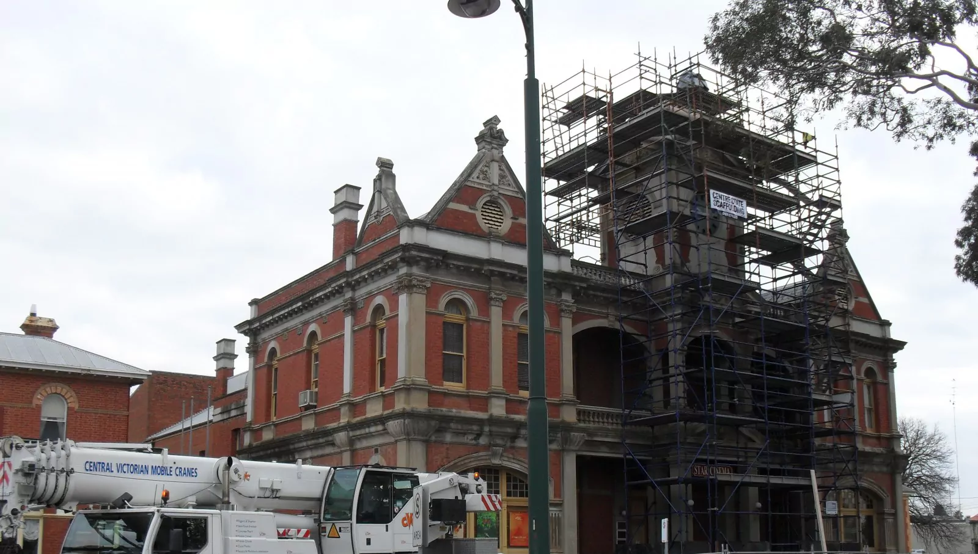Project Data
Client
Architects
Duration
Value
Completed
The Multi-disciplinary Centre in Bendigo brings together Victoria Police, child protection and sexual assault counselling services to the one site to provide integrated support for adults and children.
Show more info
Fairbrother was engaged to carry out the basebuild works for the new building, to house these services.
The construction consisted of pre-cast panels, combined with lightweight cladding, including Symonite and Colorbond Spandek.
The internal works included a passenger lift and two stairwells for access from the ground to first floor, fully completed amenities, plastering to external walls and ceiling installation.
On the ground floor, there is an approximately 555m2 office area. Amenities include male, female and disabled toilets and a cleaners’ room. Outside, there is undercroft car parking at the rear, adjoining a secure, fully fenced carpark with motorised gates.
The first floor area is approximately 765m2 and has a lunchroom and external balcony at the rear. First floor amenities include male, female and disabled toilets and shower/change room facilities. Lunchroom joinery was completed as part of the basebuild works.
External works provide crossovers to main concrete driveway with carparking bays and designated pedestrian walkways which lead visitors safely from the carpak area to the main building entrance.
Basebuild works included the supply and connection of all required mechanical, electrical and hydraulic services, with a roof-mounted plant platform screened by louvres.
