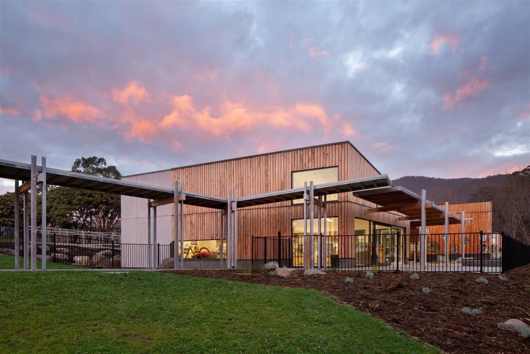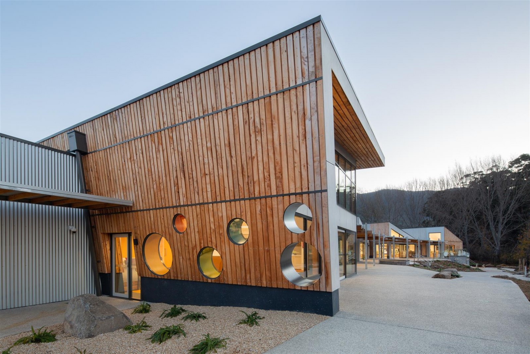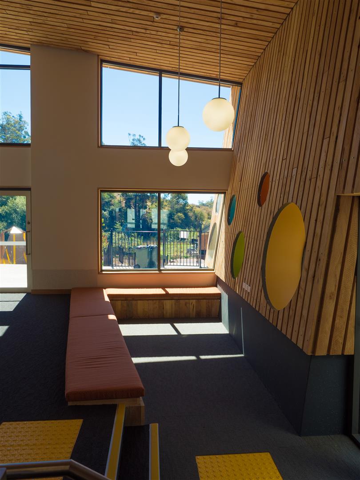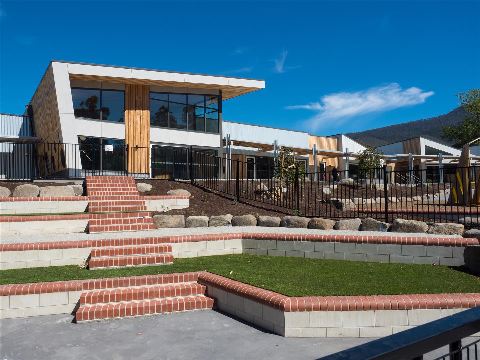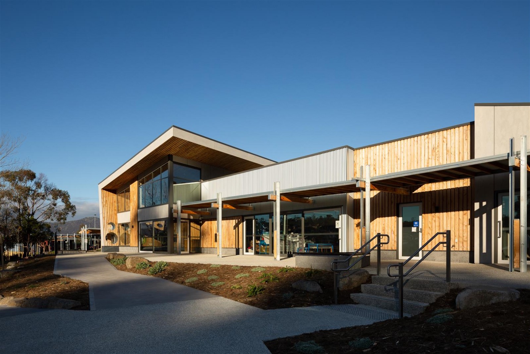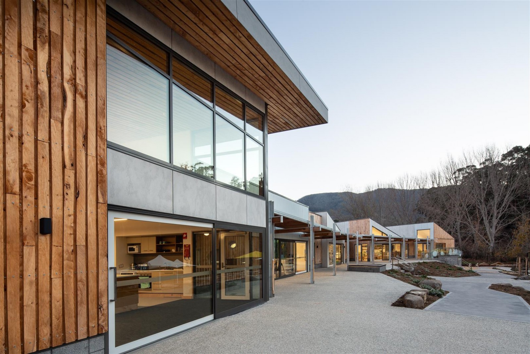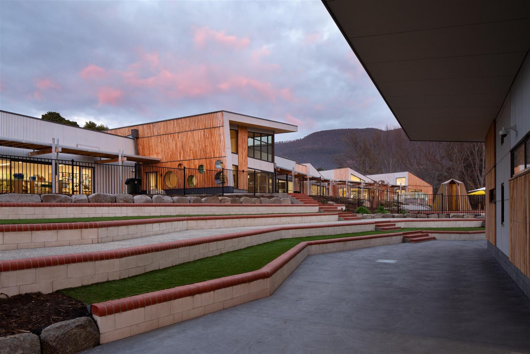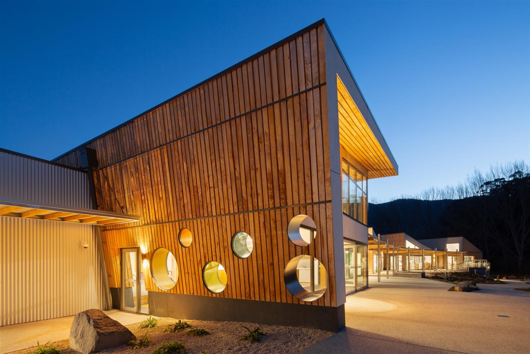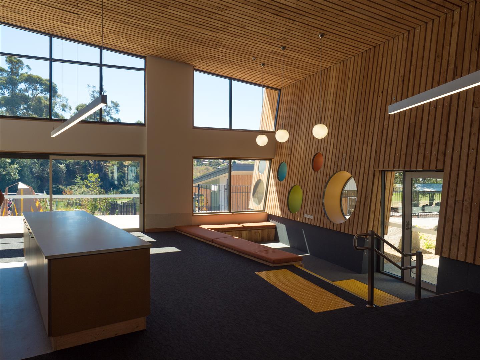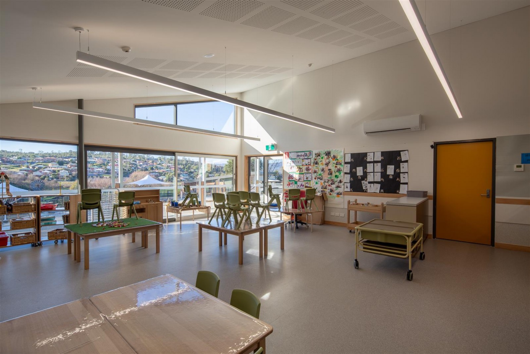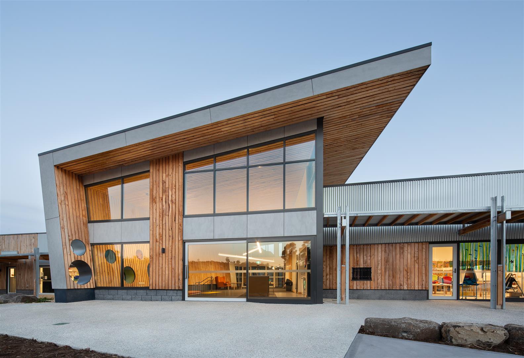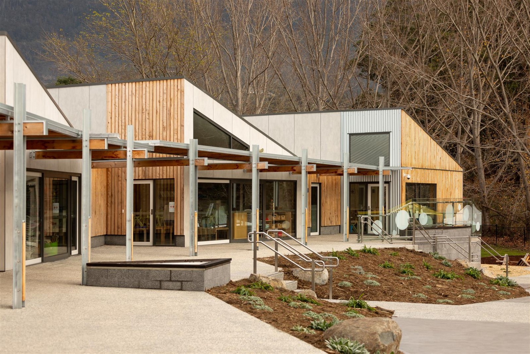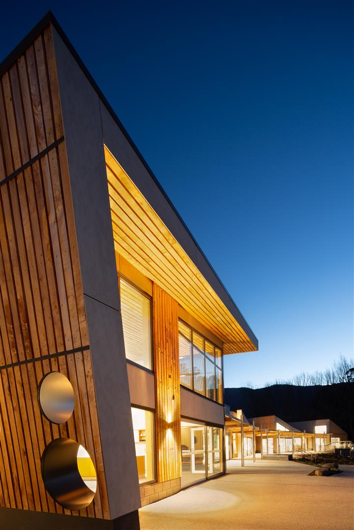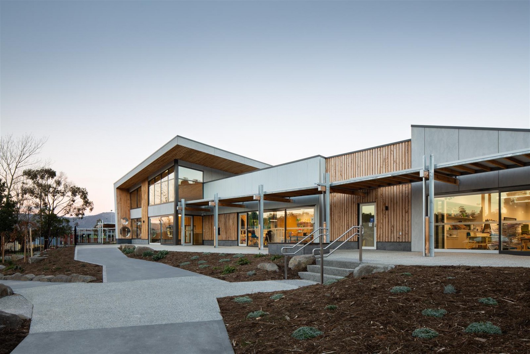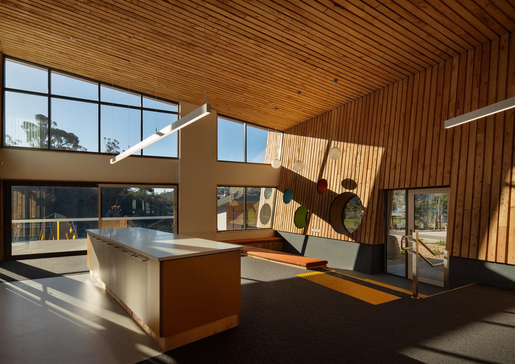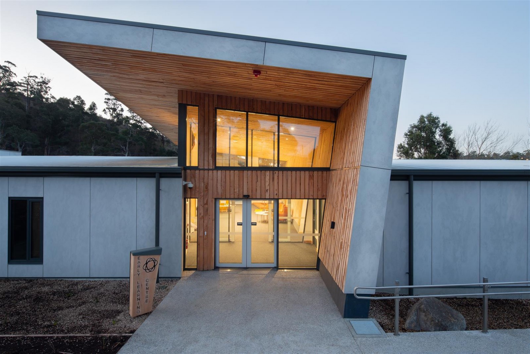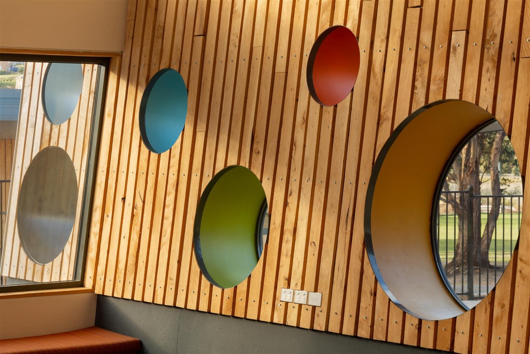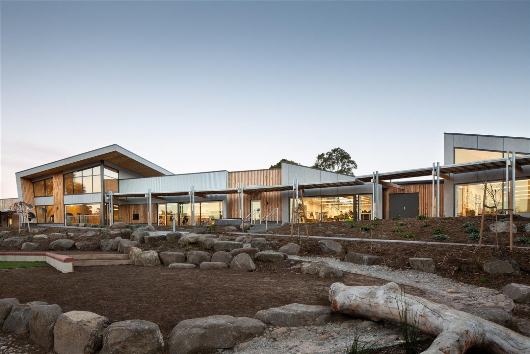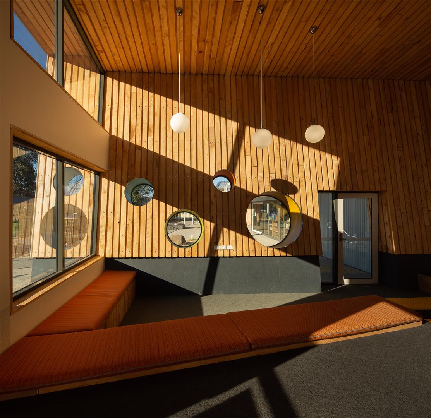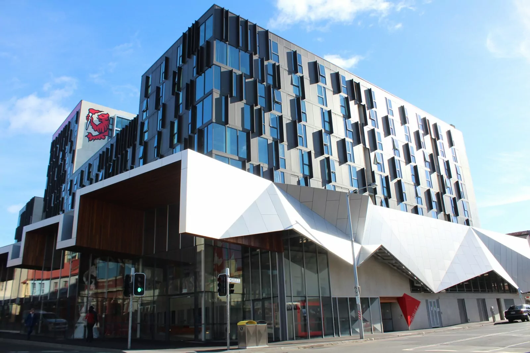Project Data
Client
Architects
Duration
Value
Completed
The Austins Ferry Primary School project involved the construction of six new GLA buildings and kitchen facility near the school’s main garden.
Show more info
The new buildings provide additional modern teaching areas for a school which required expansion to service a growing area.
The new buildings incorporated materials to achieve a five BAL rating of 12.5 which was part of the building requirements. Precision craftsmanship was required to ensure acceptable and consistent outcomes were achieved from a variety of different finishes, ranging from macrocarpa and Colorbond cladding, Barestone cement sheet and blockwork.
Other energy measures included in the scope were an underground tank for the reuse of water. Acoustics were maximised with perforated plaster and pinboards on walls. The inclusion of an alcove in each classroom provided a quiet area for any children who required time out from the busy-ness of class or one-on-one teaching.
Macrocapra was extensively used on the external cladding and soffits which also flowed internally with GLA alcoves, window reveals, skirtings, covered way and wall/ceiling cladding in main foyer. Such extensive use of a single material provided a challenge to the supplier.
There were many challenges faced during the works which was all undertaken on a tight time frame as buildings were required for 2018. Challenges included encountering rock during extensive excavation works and a loss of two weeks due to wet weather during the excavation works. These delays were mitigated by accelerating other works.
