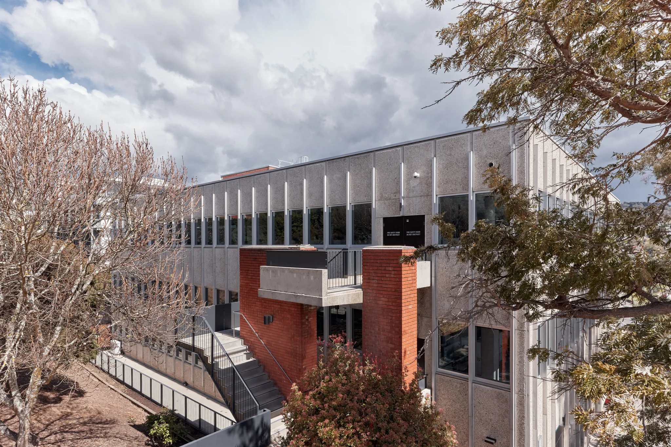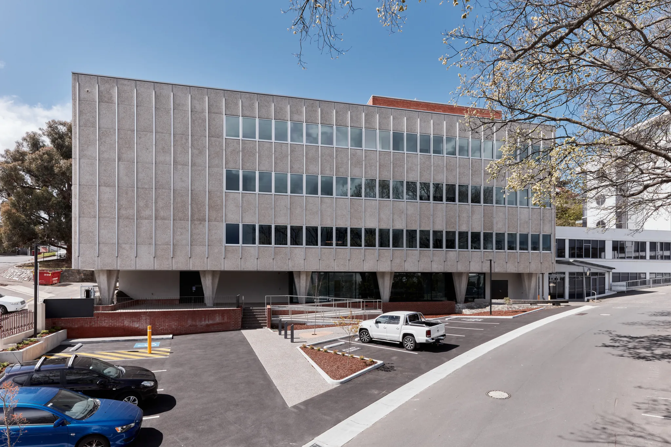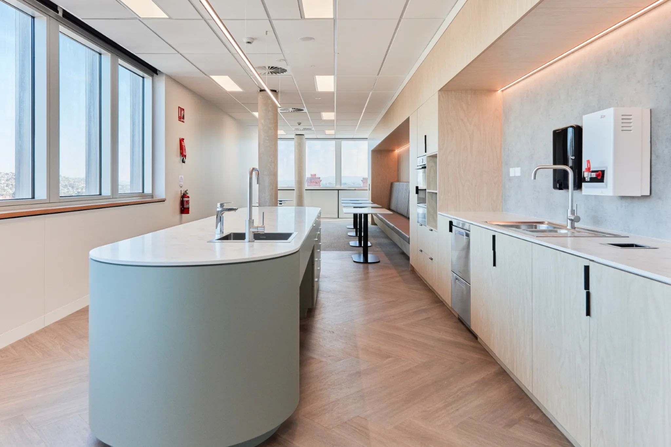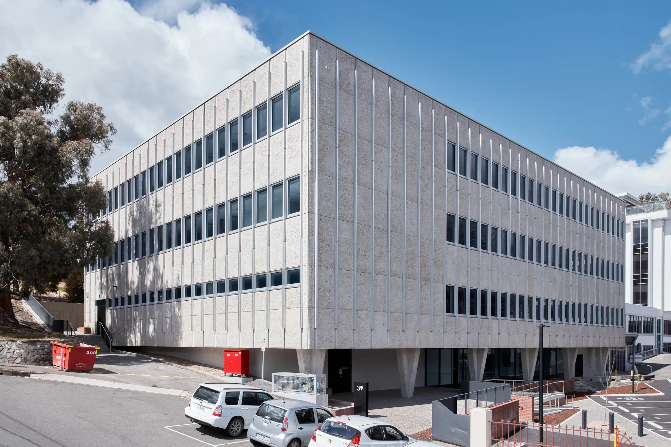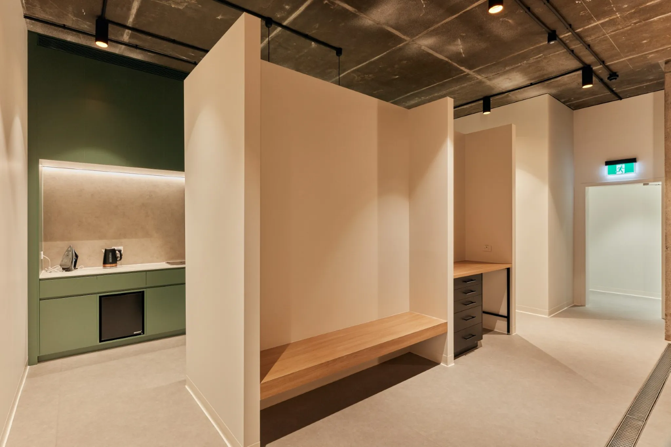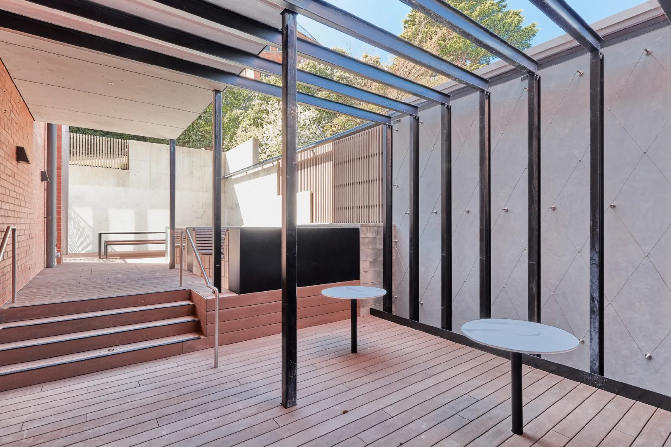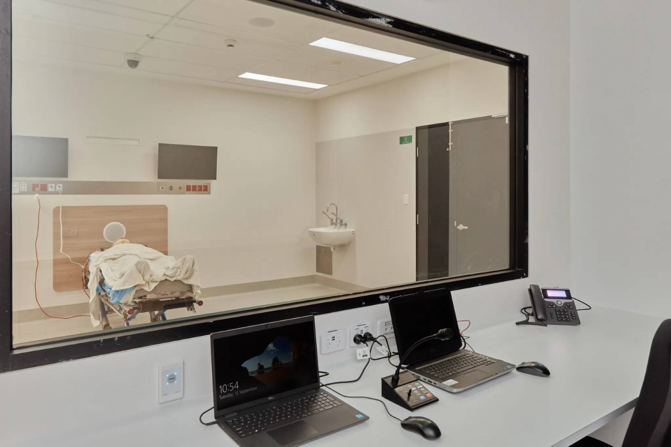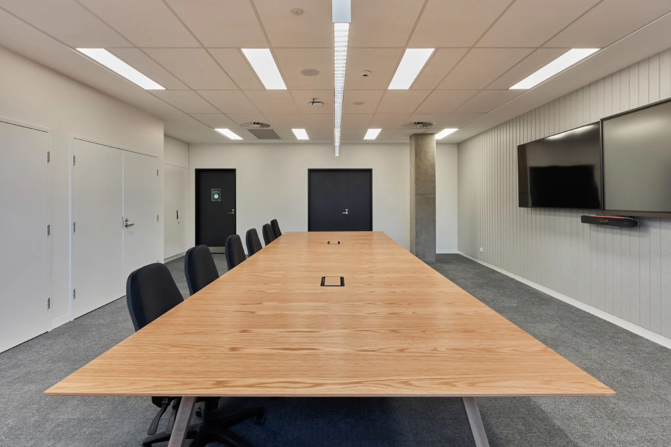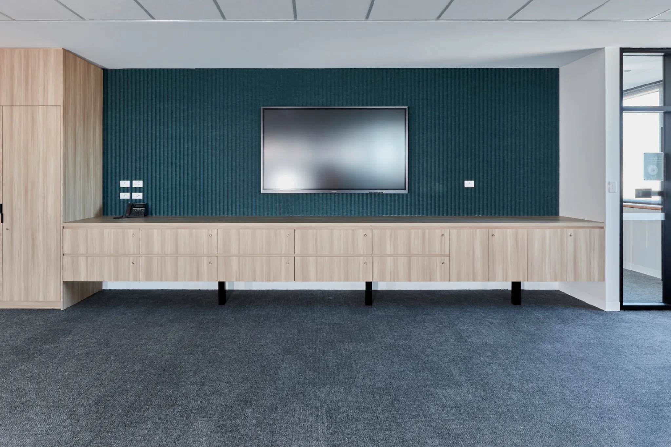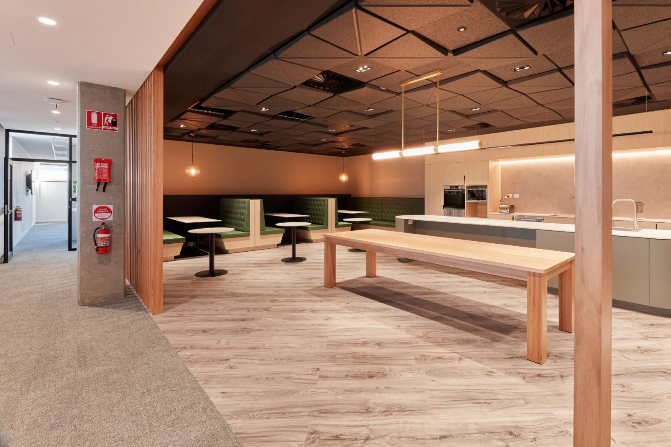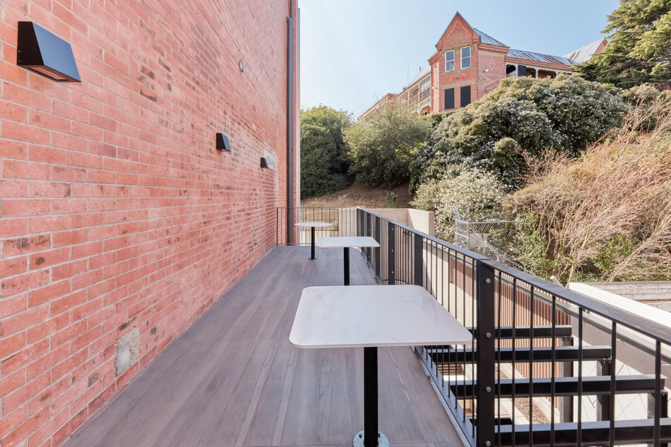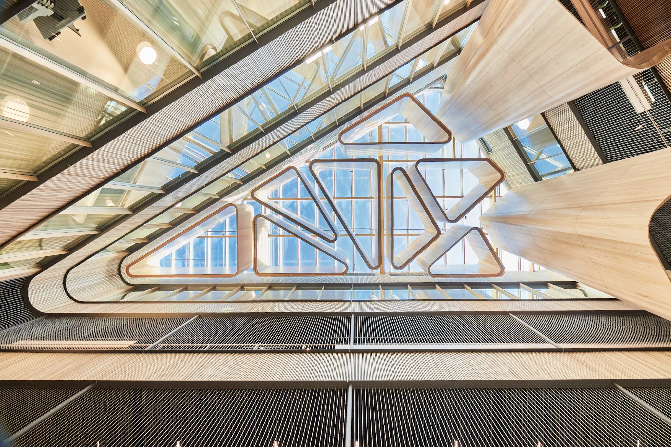Project Data
Client
Architects
Duration
Value
Completed
The property at 39 Frankland Street was returned to the ownership of the Department of Health in 2012. Over the course of four years, the building was completely refurbished with only the structural concrete frame and precast cladding being retained. Works included demolition, asbestos removal, new windows, new roof, new services, and a completely new internal fitout.
Show more info
External works include a mixture of steel rod and 10mm folded steel plate retaining wall and stair balustrades, and exposed aggregate concrete steps and paving. The external carpark was also completely refurbished; and a private, external breakout area built comprising a composite timber deck and support frame vertical stack bond brick seats, external furniture and planter boxes, and a stainless steel trellis frame above.
The project was carried out with the building still occupied by Department of Health Staff, leading to challenges with the methodology, dictating to some degree when certain tasks could be carried out, including excessively noisy works. These were overcome through effective scheduling and staging of the various project requirements.
All meeting and quiet rooms have been constructed using acoustic wall linings and 3D ceiling tiles.
The project has provided a modern, fresh space that meets and exceeds the Launceston General Hospital’s administration and training requirements, and will be a valuable asset for the client now and into the future.
