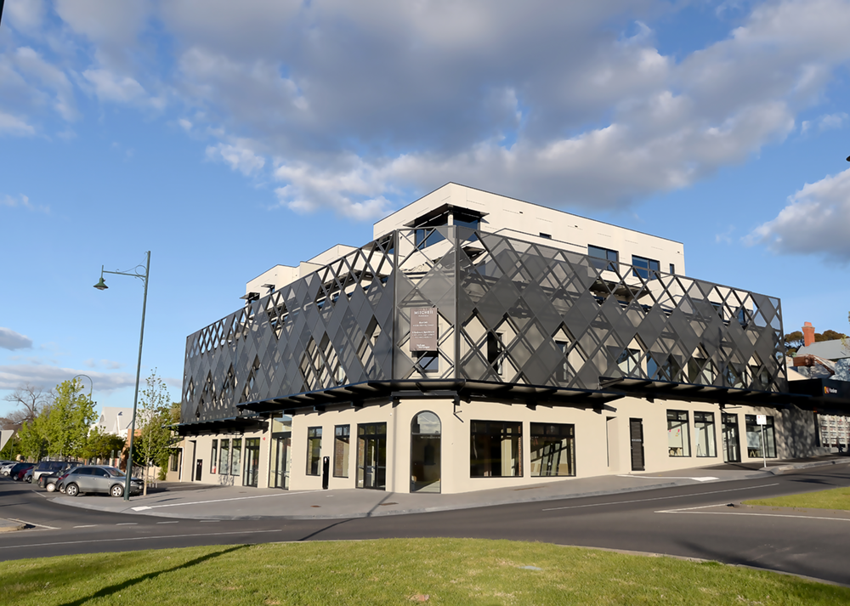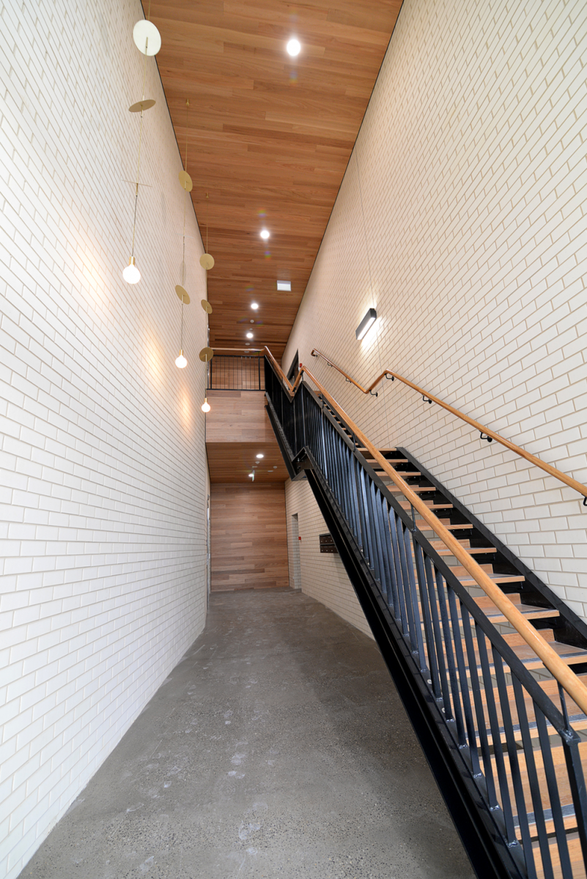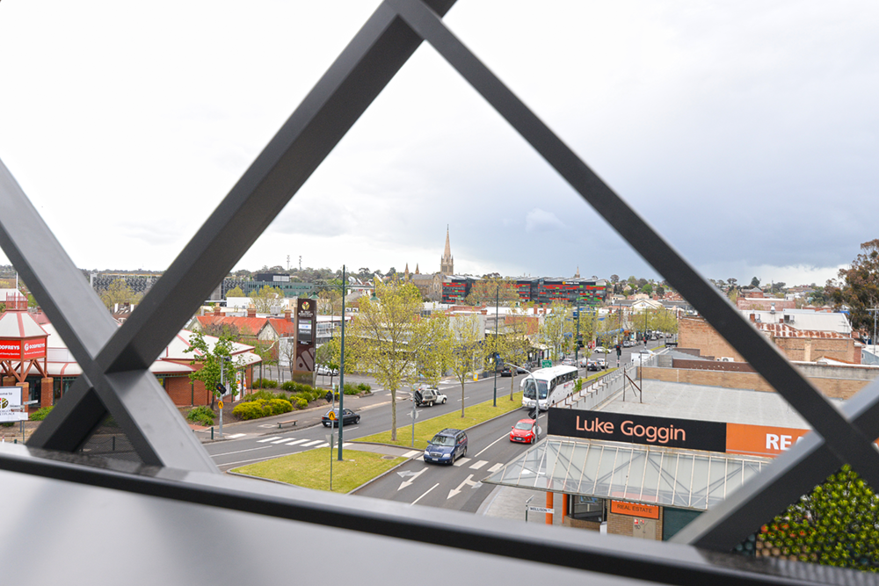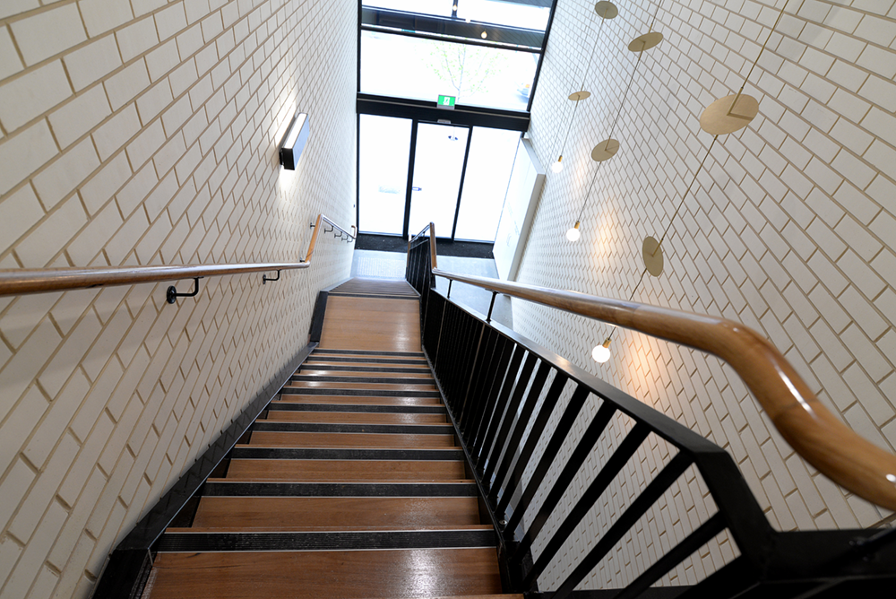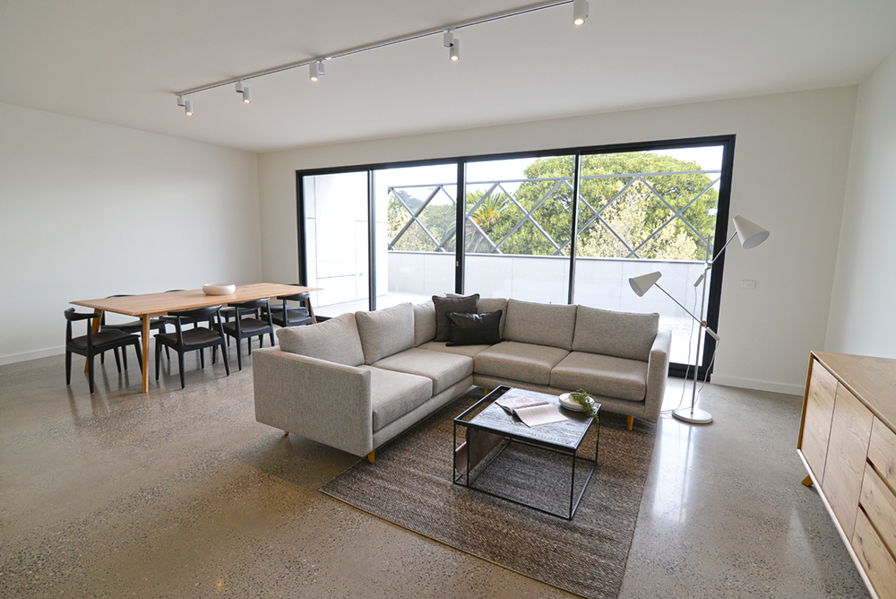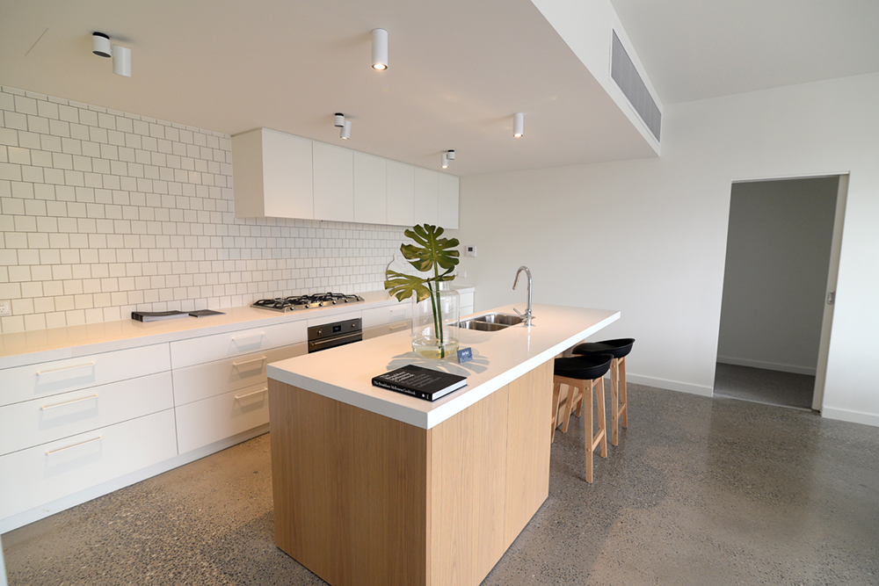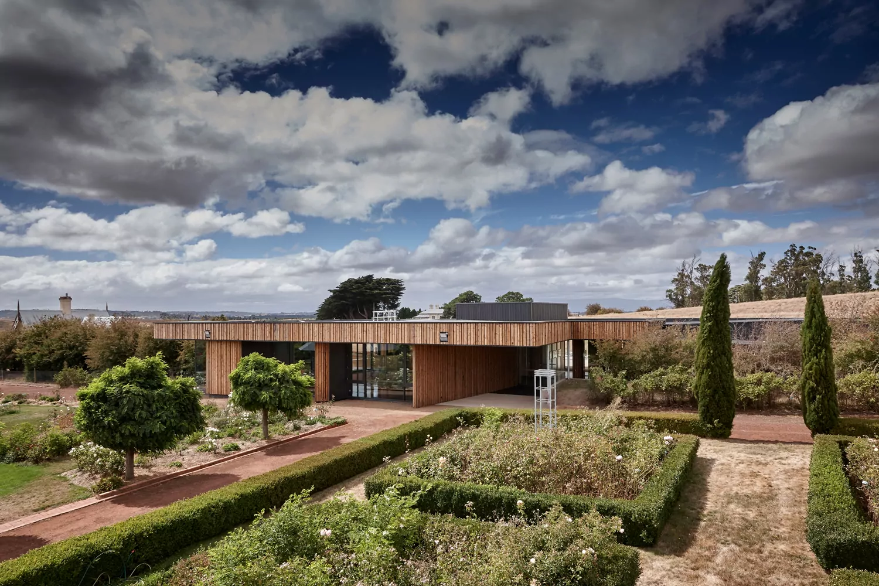Project Data
Client
Architects
Duration
Value
Completed
The 111 Mitchell Street mixed used development was constructed in central Bendigo, and is one of the first developments of its kind to combine retail, commercial, and high end apartment living all in close quarters, and within walking distance of the central business district.
Show more info
Fairbrother was engaged to carry out these works, which included retaining part of the existing façade of the building for planning permit requirements and reinstating the façade in some areas.
To achieve this, the structure is a combination of precast panels, structural steel, brickwork, light weight framing and cladding, with the roof housing the plant and solar panels which service the building.
The ground floor of the building is made up of residential secure car parking, three retail spaces and main entrance lobby giving stair and lift access to the upper floors. The ground floor also provides shared wet area amenities for the retail spaces.
Level 1 contains two large open plan commercial spaces with kitchenettes and shared wet area amenities for the tenancies. A light well with courtyard was part of the design to provide natural light to the back area of the building which is located on the property boundary.
Levels 2 and 3 consist of seven high-end residential apartments. Four contain three bedrooms, and three have two bedrooms. All have generous open plan living areas which open out onto large deck areas, providing outdoor living with views over the city, ideal for entertaining.
The building was finished with a decorative façade veil offering privacy, sun shading and stunning views from the upper floor decks.
