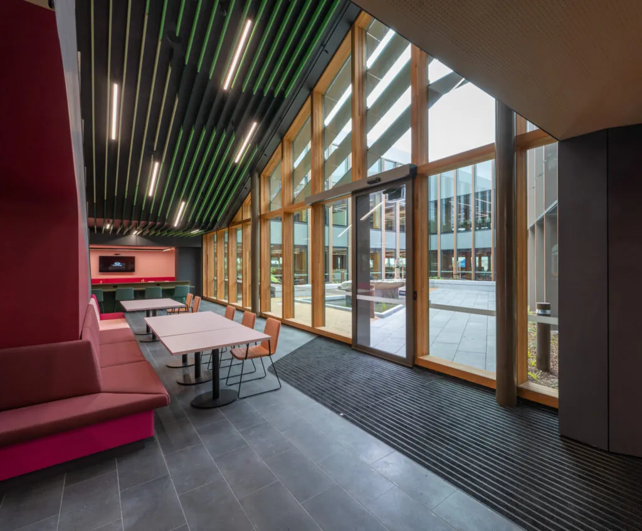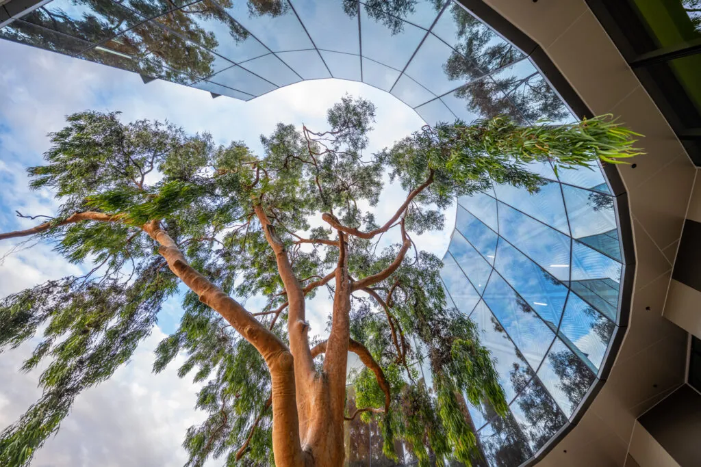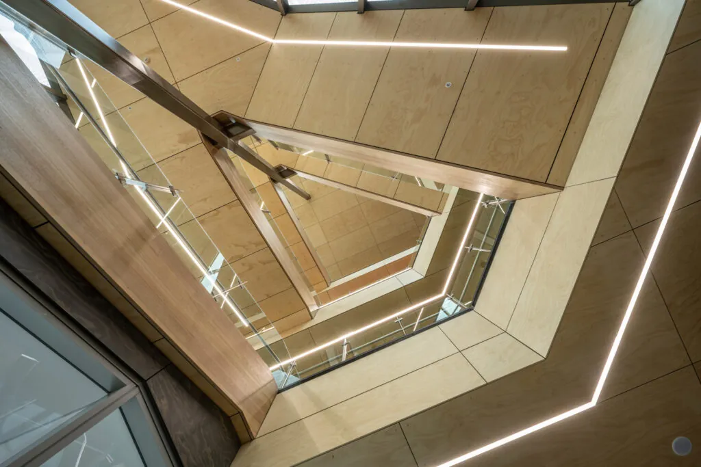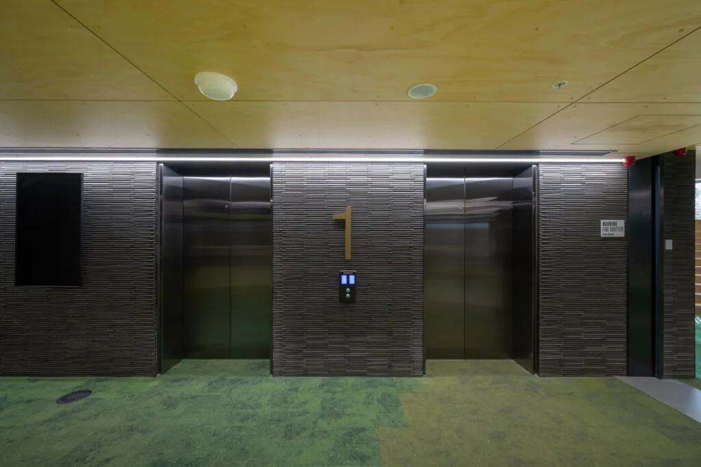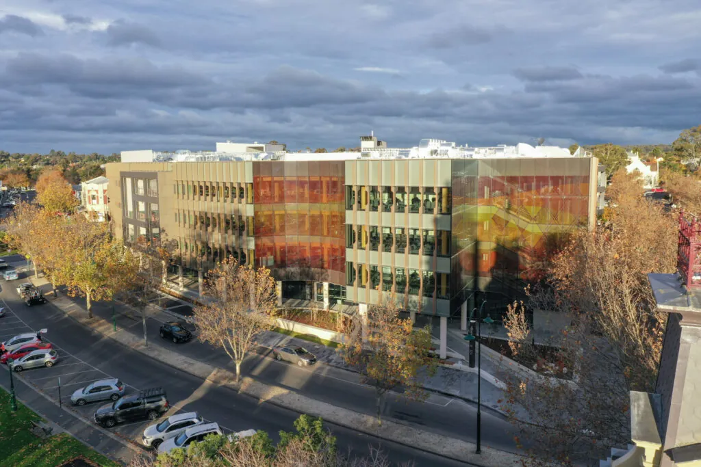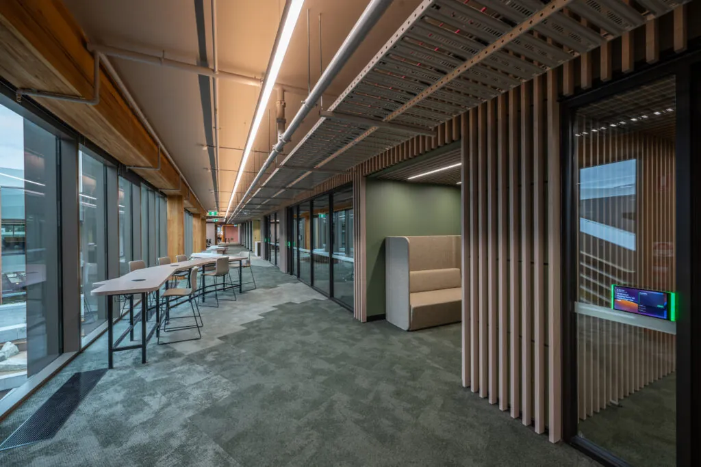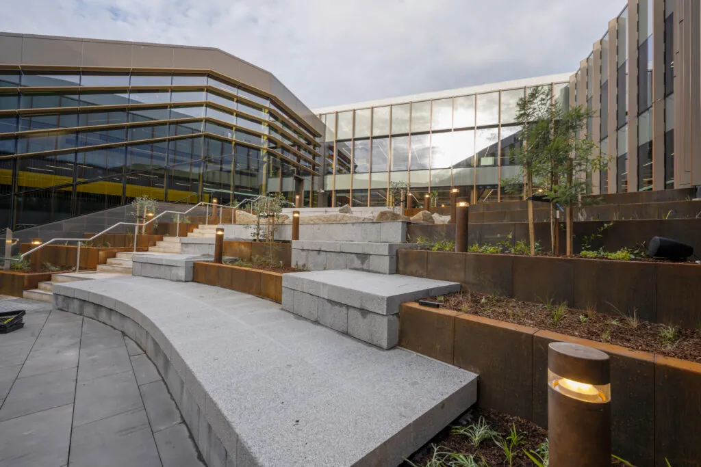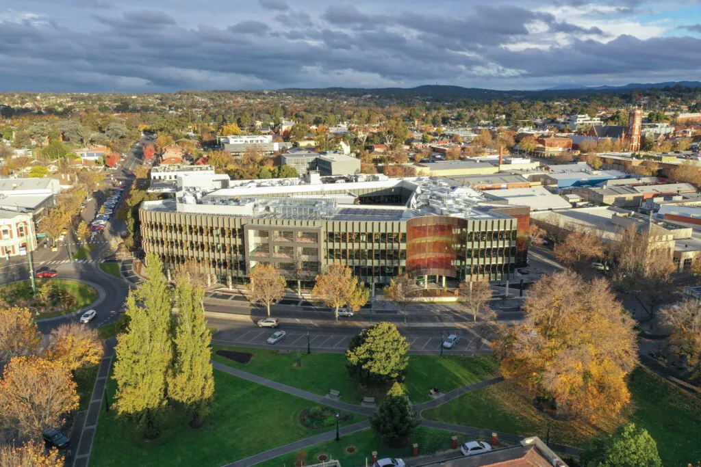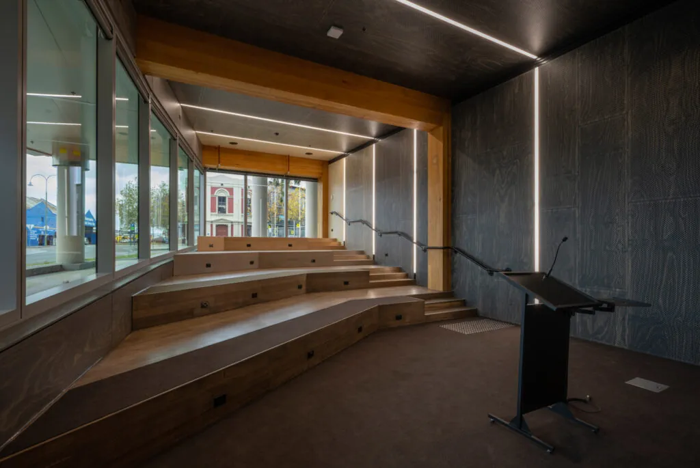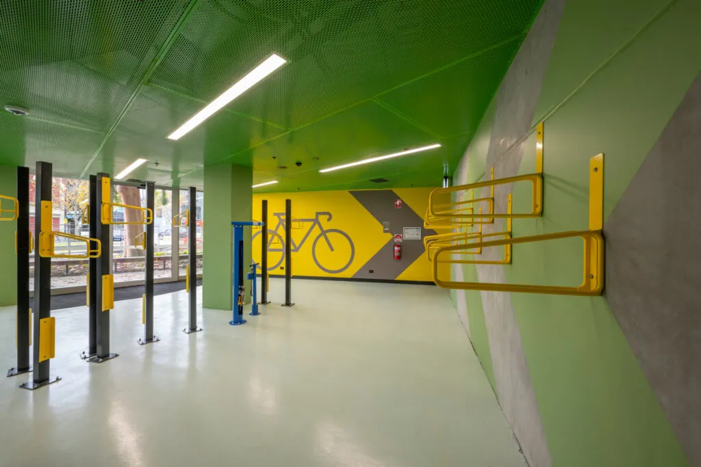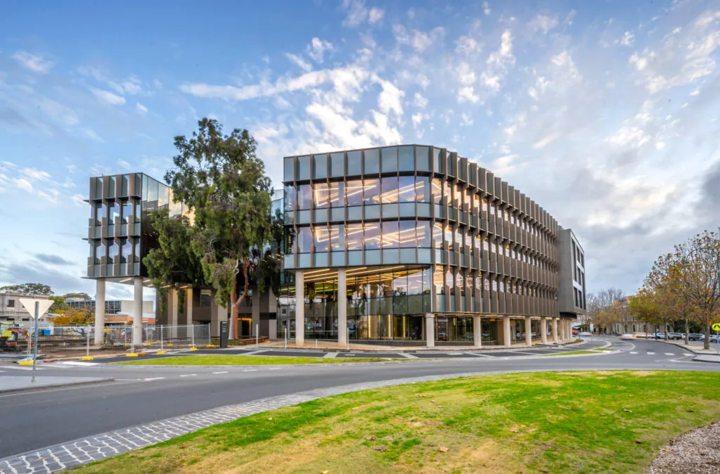Building Together – Galkangu
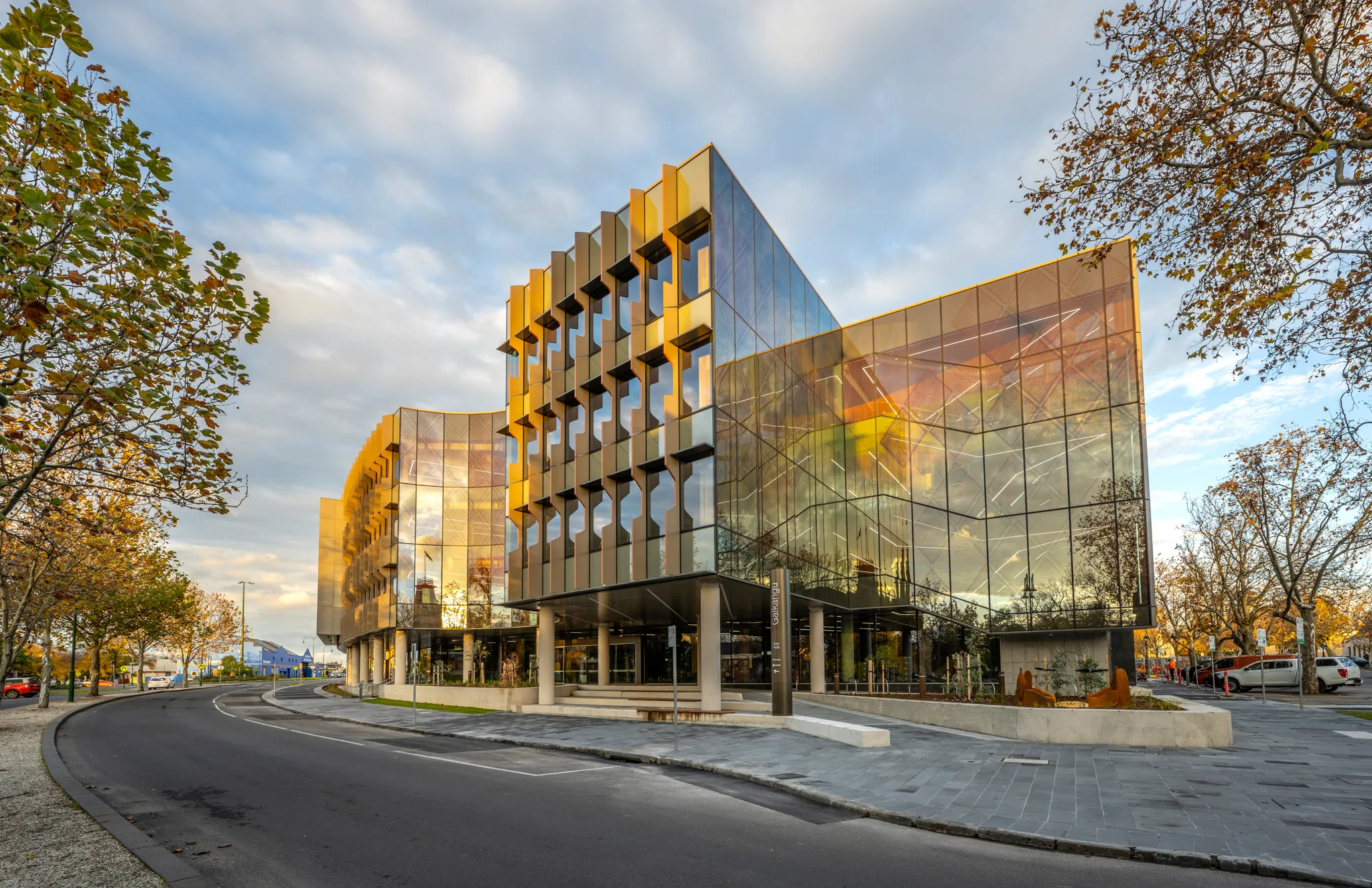
2023 saw the completion of a number of Fairbrother’s ‘legacy’ projects – those which had commenced during the challenges of the COVID-19 pandemic. This included Galkangu, the new GovHub building in Bendigo. The $105 million construction contract, a joint venture with Icon ST (Aust), had initially been awarded in December 2020 after Fairbrother had completed early works on the site.
The initial demolition during stage 1 included safe removal of asbestos from previous services and a five-month pause in work as over 100,000 archaeological artefacts were discovered and located, as well as building infrastructure that dated back to the 1860s. Upon completion of the archaeological dig, more than 12,000m3 of structural fill was imported to site to provide the foundation for the grand new building.
The design process was conducted under significant consultation with local traditional owners, the Dja Dja Wurrung, and incorporated artwork, language, and cultural features across the project.
“There were a lot of hours spent on design coordination and collaboration with DJAARA (Dja Dja Wurrung Clans Aboriginal Corporation),” said Ben Millar, Project Manager. “We probably picked six or seven of the ideas and took them through to completion, one of them being the façade artwork.”
The external artwork, created by Natasha Carter, depicts ‘giramal’ meaning shield, and ‘buri-gutang djaa’ which means journey, or travel across country representing the values of respect, recognition, reconciliation and self-determination.
At 13,000m2, Galkangu consolidates government services, housing up to 1,000 workers from the City of Greater Bendigo and the Victorian Government. A central hub to provide a unified customer experience and public sector presence, the facility plays host to nine local and state government agencies.
The project required some pioneering in construction, being a hybrid mass timber building, with limited examples of its kind in Australia. Many of the construction processes needed to be proven as part of the project as there were no existing guidelines in the National Construction Code or Australian Building Code for mass timber.
“You’re not using a precedent that’s already been set,” Ben said. “Which is 95% of our work in construction – doing something that someone else has done before. We really had to reinvent the wheel and get things tested, or get independent assessments made on whether things worked or not.
“So, on a typical project, you’re using details that have been done plenty of times before whereas on this one we really had to demonstrate that something worked which had never been done before.”
The unique shapes and design of the building resulted in 39 different timber connection types, each of which needed to be assessed and tested. A total of six fire tests were held across the course of the project, during which each of the 39 types were assessed.
An additional unique aspect of the mass timber construction was the ability to use local timber for the project. Many of the earlier mass timber constructions in Victoria have been built using timber from Europe. For this project, the hardwood used in the beams and columns came from Heyfield, Victoria, while the pine floor plates were sourced from Wodonga.
Supply chain concerns, especially for an innovative and unique project like GovHub had their impact throughout the process as well. Impacted again by the lack of mass timber construction previously completed in Australia meaning that multiple European suppliers needed to be used to pull together the quantity of fixings that were required for a project of this magnitude.
“We just couldn’t get the quantity that we needed for the building,” said Ben. “So we ended up needing to split that into a couple of different suppliers. We got some plates and other connection material made locally to offset that, but it was a challenge, getting all of that when we needed it.
“In ten years’ time I’m sure there’ll be 50 different suppliers of screws,” he added. “At the moment though, there’s two or three that are proven and have all the science behind their fixings so we were pretty restricted in what we could use.”
On top of the challenges that came with building what is, effectively, a new type of construction in the Australian market, was the fact that the project was impacted by the COVID-19 pandemic. At its peak, there were close to 250 workers on site, and restrictions on movement and travel limited the ability to bring additional labour from Melbourne.
“We probably were fortunate with when the peaks happened that we didn’t have full numbers on site,” Ben said. “We experienced a couple of peaks when we were still doing groundworks, and probably had 20 on site so we were able to make it work during that period of time.”
Initially scoped to be built with a 5-star green rating, a variation saw the goal pushed to achieve 6-star rating, which was achieved for the design and, at the time of writing, is in progress for recognition for the final construction. Some aspects of the project beyond the timber framing that have been used to achieve these sustainability goals include solar panel installation, water and energy monitoring systems and efficient indoor air-quality systems.
Another unique aspect of the project is the creation of a mobile app that will provide additional insights into the building and the land on which it stands, particularly in regard to the connection to country and indigenous culture. Stories, videos, and other content including language lessons will provide visitors to the building with a fresh understanding of the history and heritage of this significant Bendigo structure.
Fairbrother’s connection to this building goes beyond the surface, with the majority of the workforce being Bendigo locals, and a lot of the joinery and carpentry work on site being performed by Fairbrother’s tradespeople.
“I grew up in Bendigo, and most of the team – certainly all the Fairbrother people – were Bendigo locals,” said Ben. “We had a couple of good walkthroughs at the end where people were able to bring their families and kids to see where they’d been working.
“There’s 1,000 people who are going to work in that building, so most of the people who worked on the project know someone who will be moving into it, or work in it in future.”
The project’s success in overcoming pandemic restrictions, weather challenges, shortages, complex fire testing, and design changes is testament to the entire team’s dedication and expertise. Galkangu is a new, significant landmark in Bendigo and noteworthy for its sustainability and connection to country and the community.
