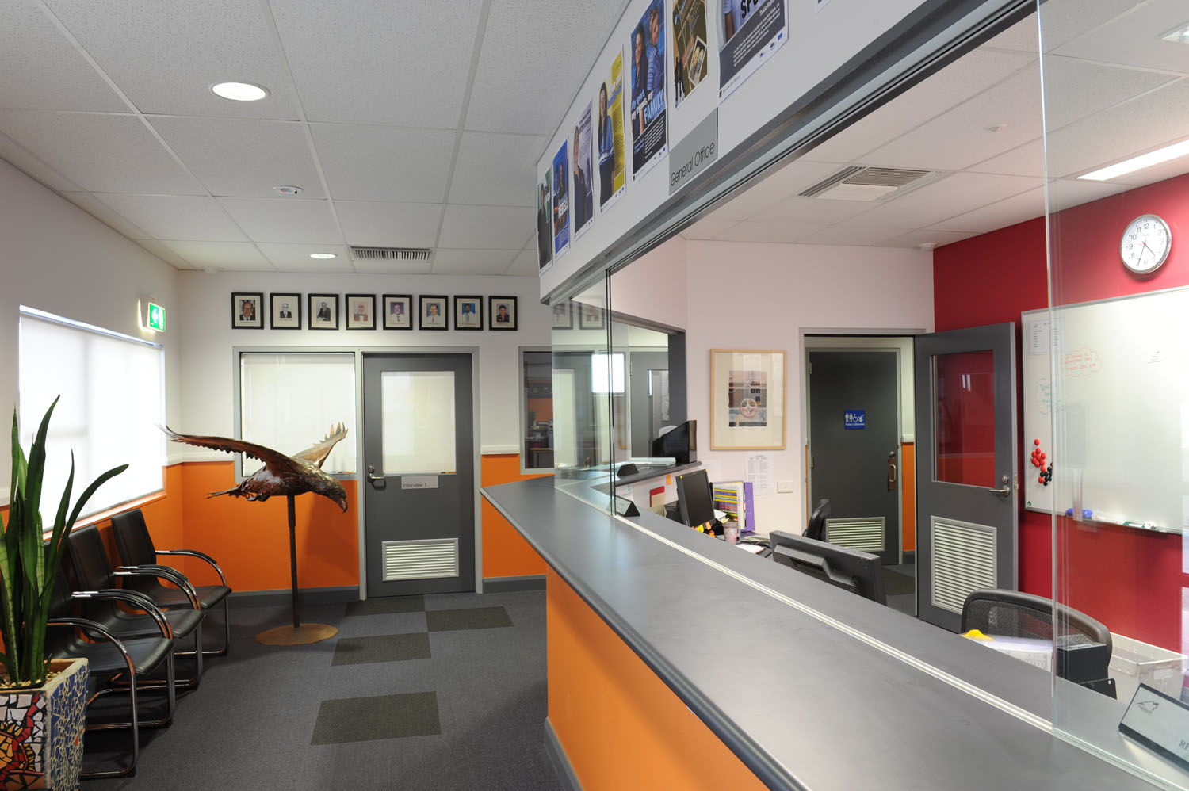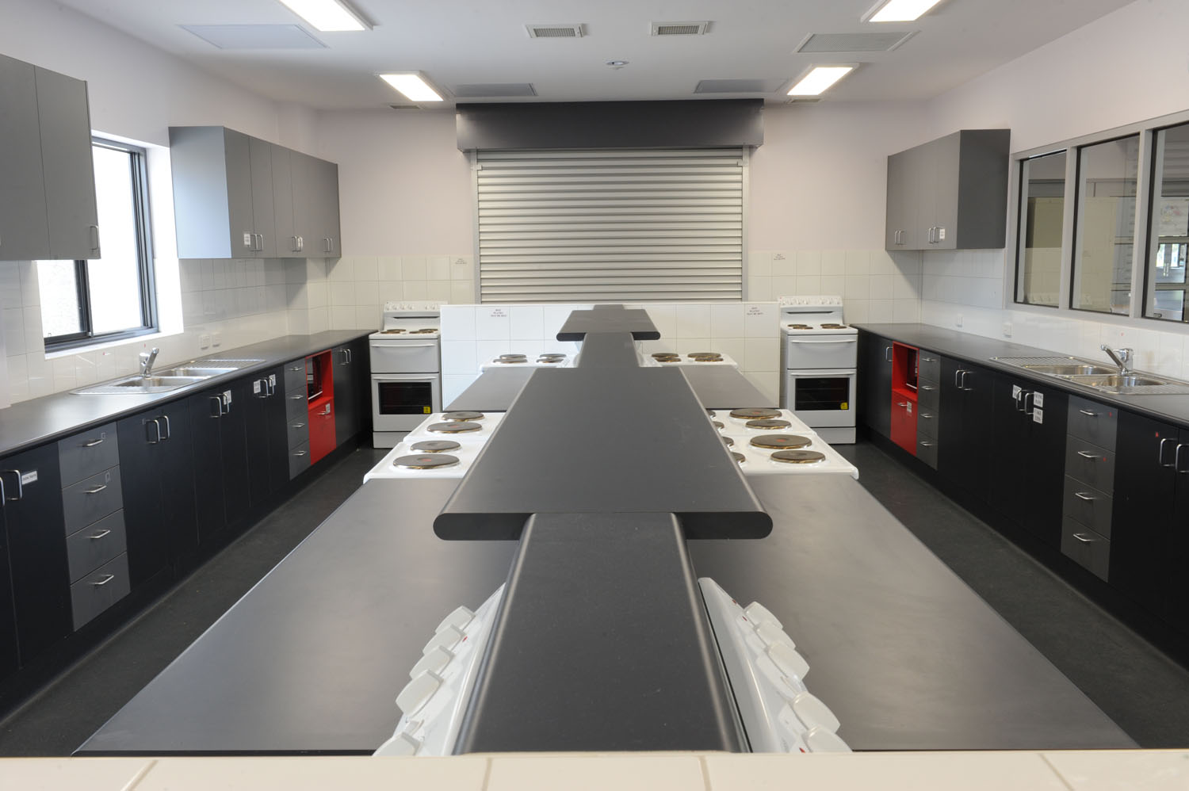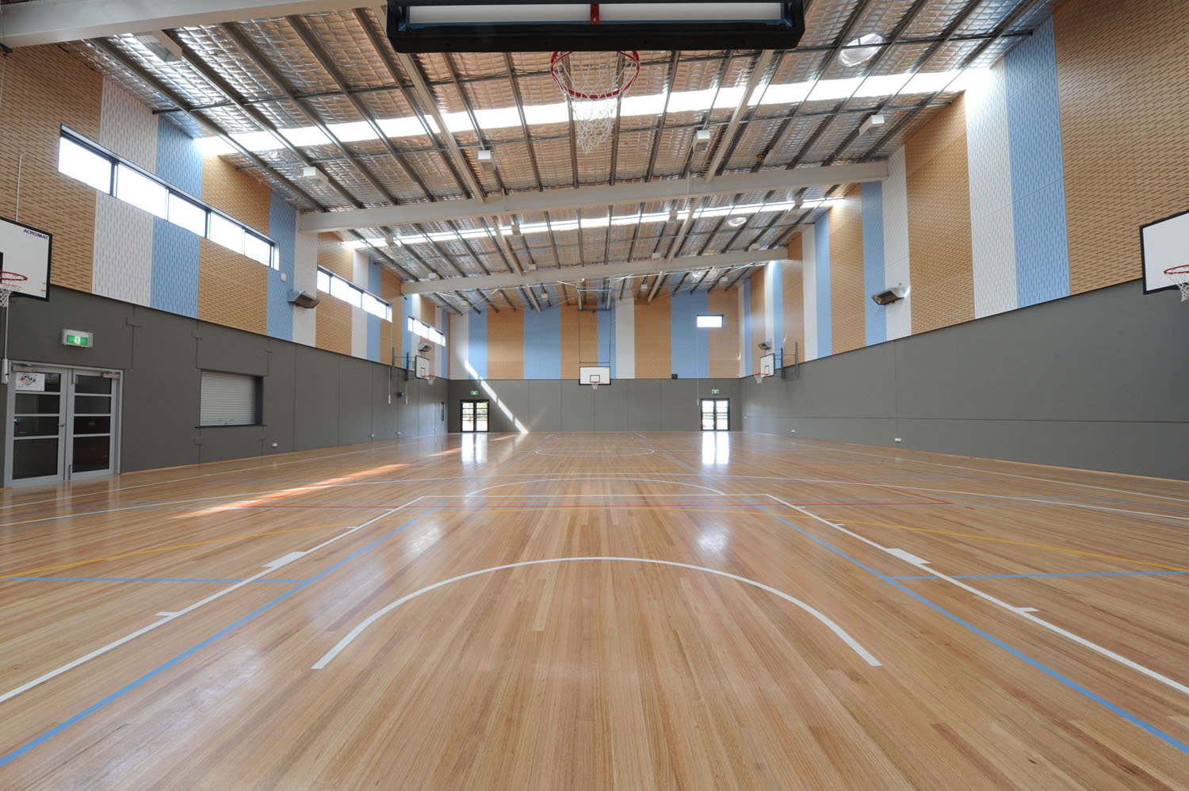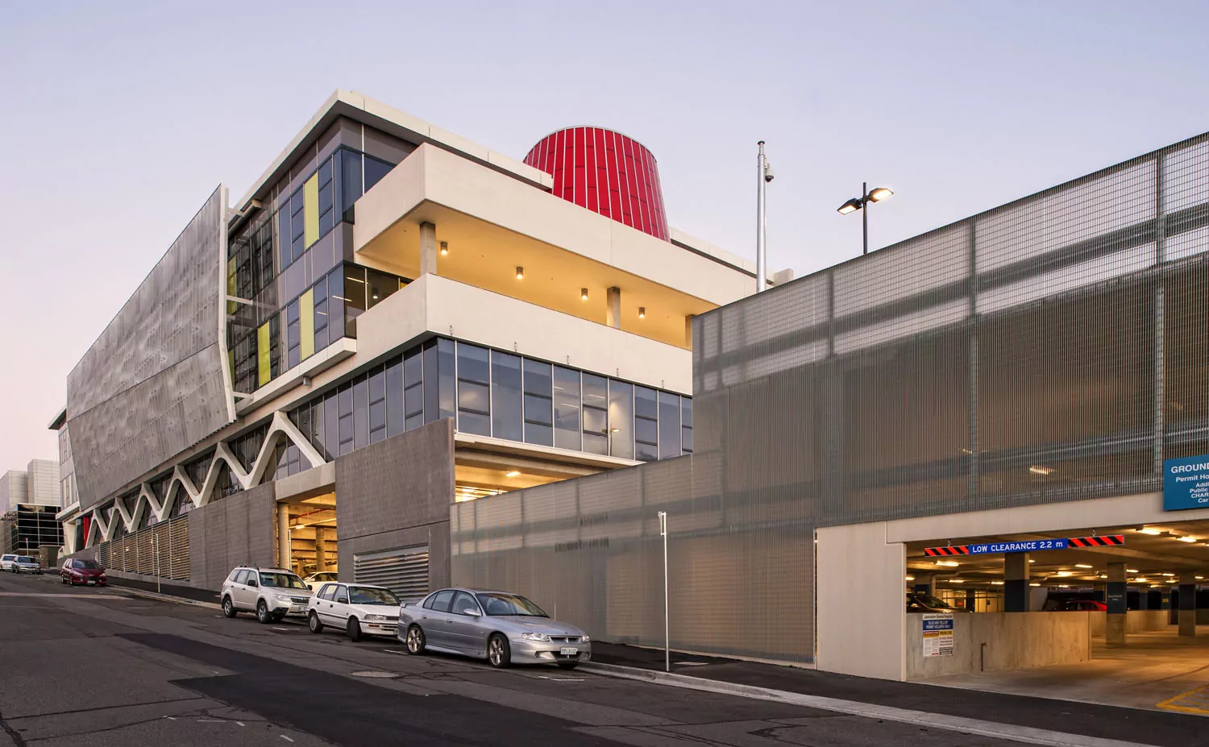Project Data
Client
Architects
Duration
Value
Completed
Part of the Bendigo Education Plan, this two-stage project provides an exciting new direction in education through an innovative and flexible design.
Show more info
Following the successful completion of Stage 1, Stage 2 consists of a Combined Administration and Neighbourhood building, a Gymnasium and another Neighbourhood. The Combined Administration and Neighbourhood building incorporates offices, a large library and multimedia room, canteen and outdoor servery plus indoor café. The catering facility features a commercial grade stainless steel kitchen suitable for student lessons.
The gymnasium features a full size indoor basketball court and a stage which can be used to expand the available space for large scale performances. The stage features glazed operable doors opening onto a large amphitheatre with tiered seating. With its exposed precast panels and acoustic MDF lining, the gym achieves outstanding acoustic suppression making it ideal for both school and community use.
Finally, the building also incorporates a Food Technology room which opens on one side to an interior dining room and on the opposite side to an outdoor eating area. The building is adjoined by two outdoor sports courts and is situated close to the existing school oval.



