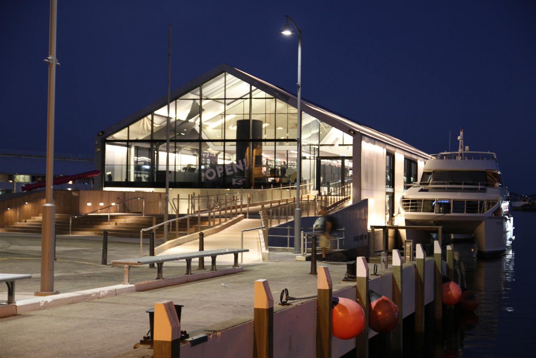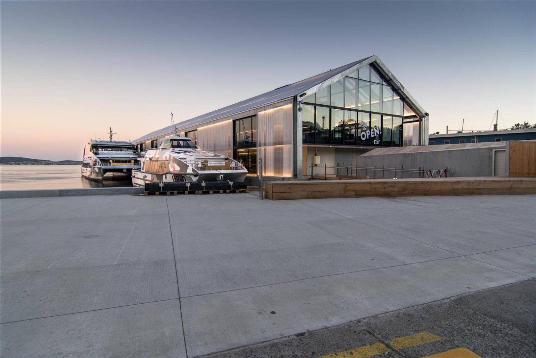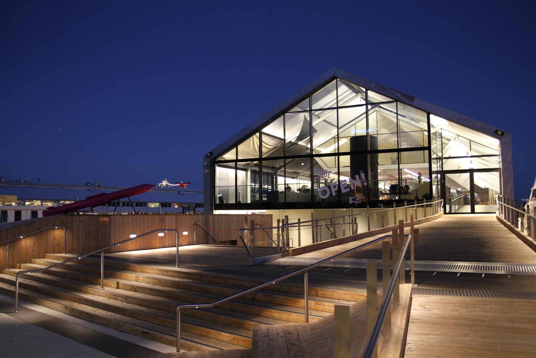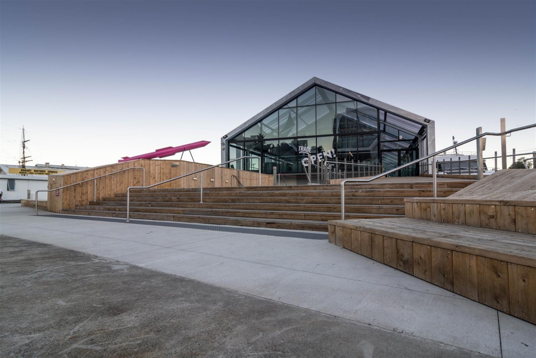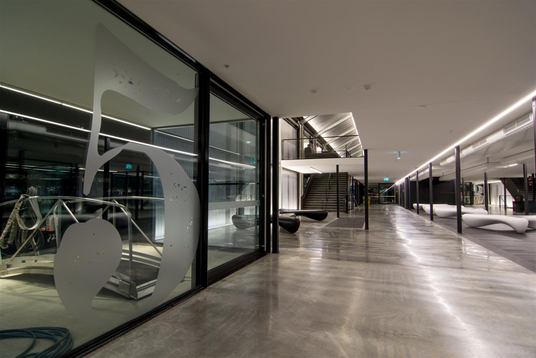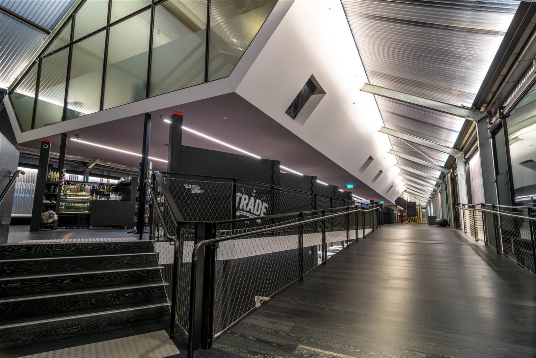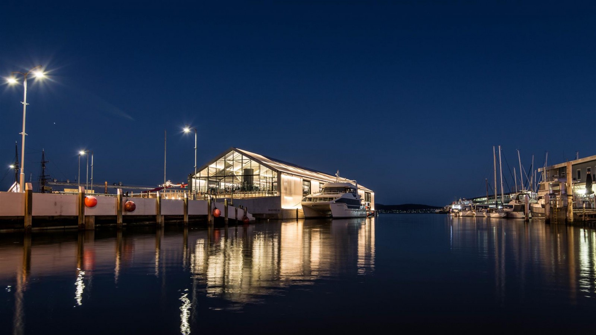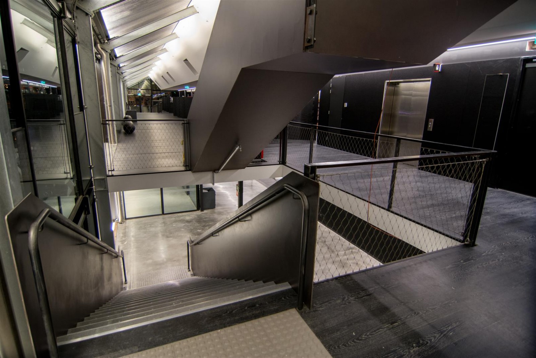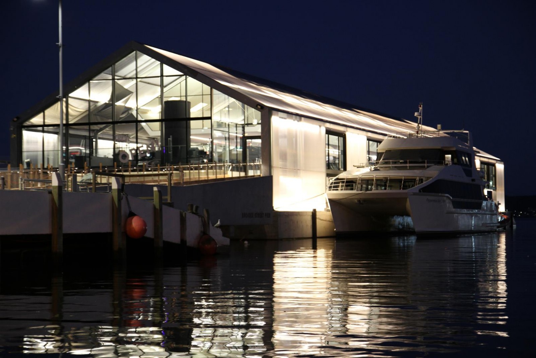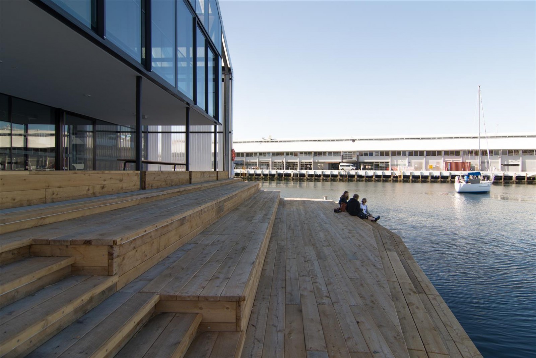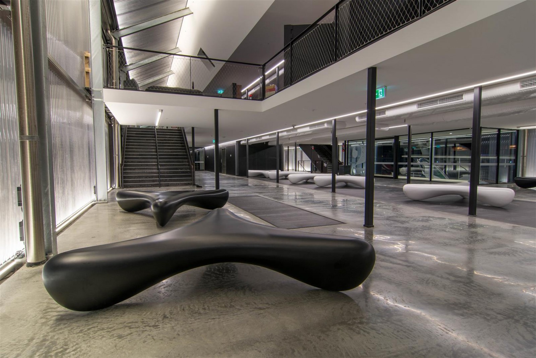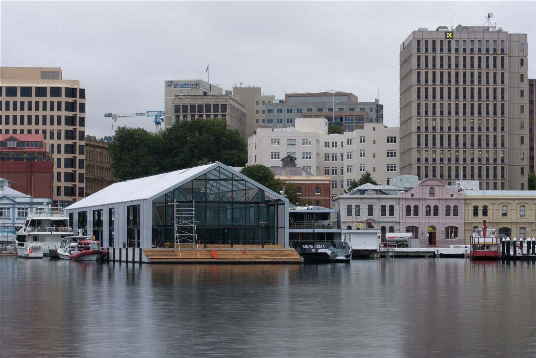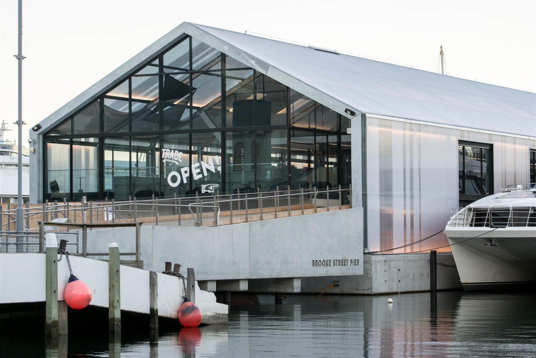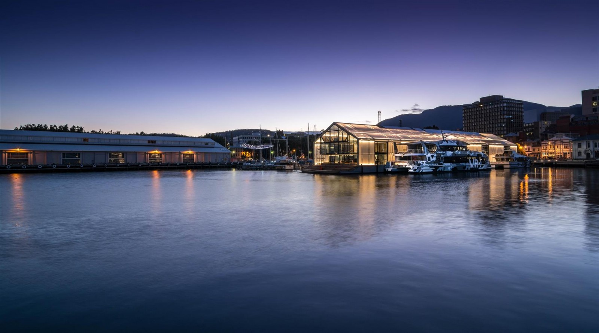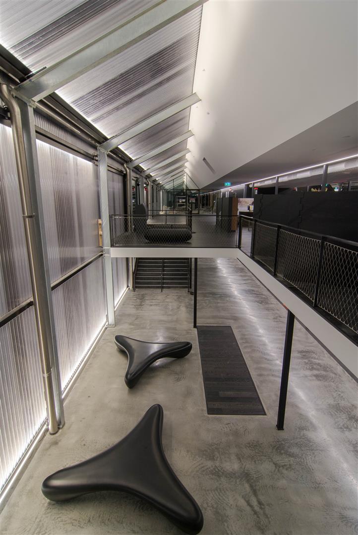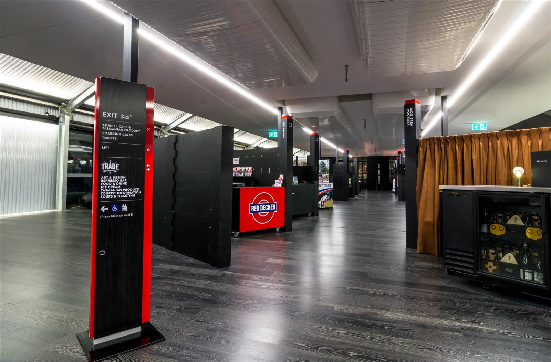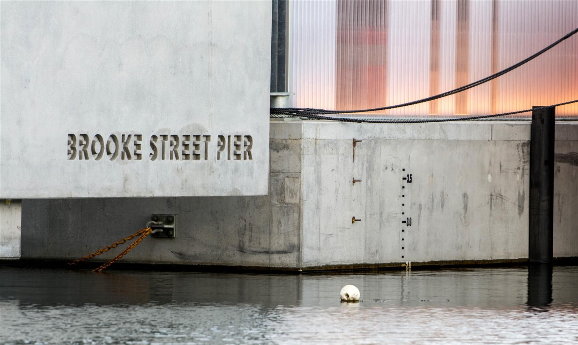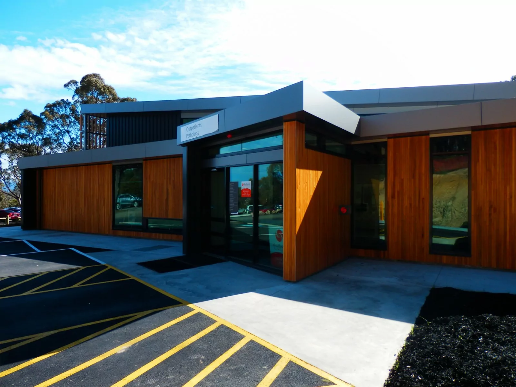Project Data
Client
Architects
Duration
Value
Completed
The Brooke St Pier is a highly innovative structure, one that is both a building and a boat; an 80m long, 20m wide floating concrete pontoon, on which is constructed three floors of lightweight superstructure, all of which is now Hobart’s new ferry terminal.
Show more info
The project represents a significant advance in creating a practical solution to building out over the water, and indeed, on the water, as this structure does not need to be connected to the land at all.
The fundamental characteristic it shares with all maritime structures is that it floats, all 4,300 tonnes of it, and like a boat, it is completely self-sufficient in so far as it carries on board all the services and systems it needs to provide a habitable environment for those using it.
The pier behaves like a boat, with the superstructure being kept as light as possible so that the structure’s centre of gravity is below the waterline.
The structure also rises and falls with the tide, so it is anchored to the seabed with triangulated stretching ‘bungee’ cables that change their angle of thrust with the changing tide heights.
The cladding of the ferry pier is made of lightweight polycarbonate ribs injected with insulating nanogel, creating a diaphanous skin, which visually compliments the significant environmentally sustainable engineering services within it – the pier ‘floats on concrete and runs on water’!
And the skin lights up at night … an antipodean Brighton pier.
