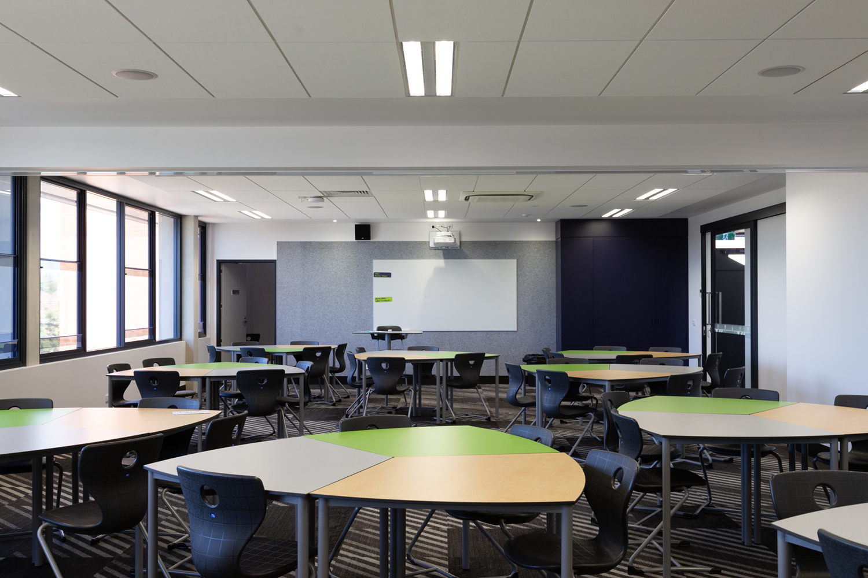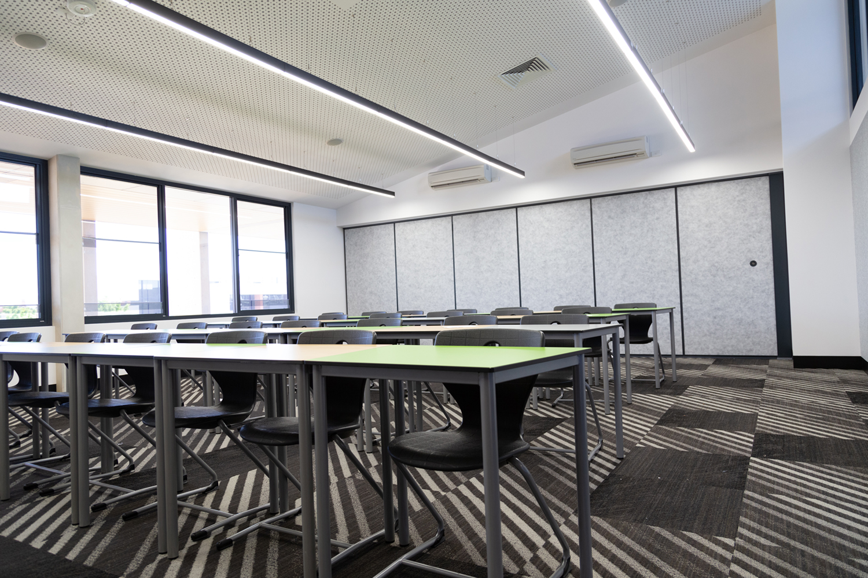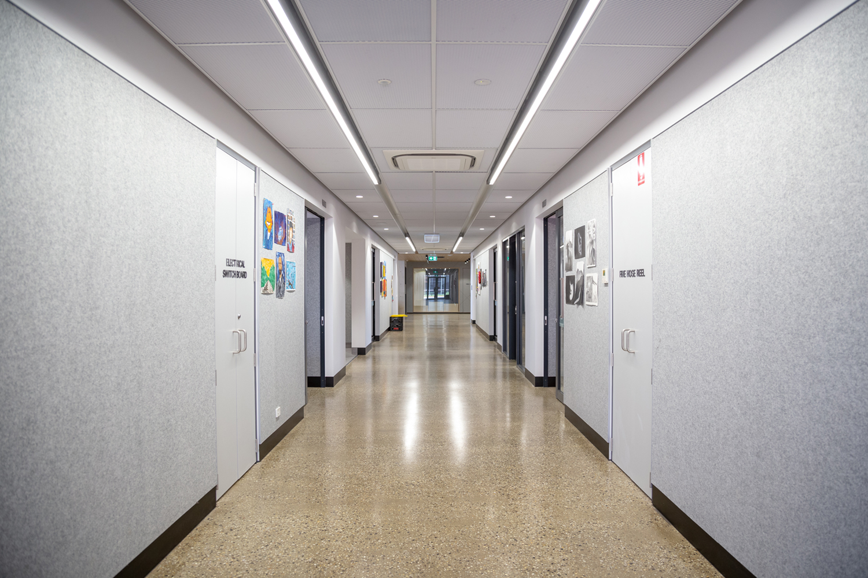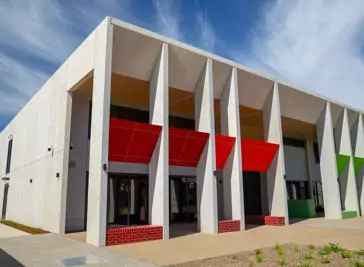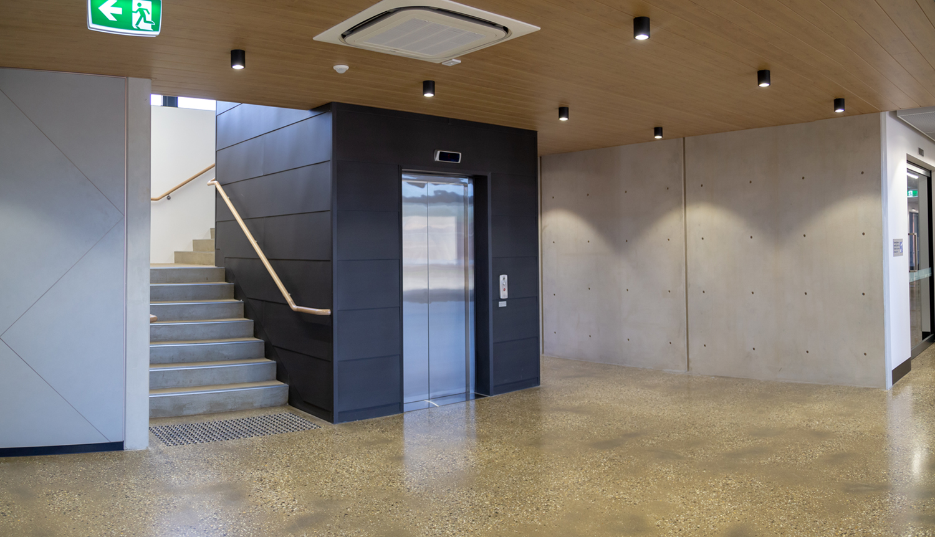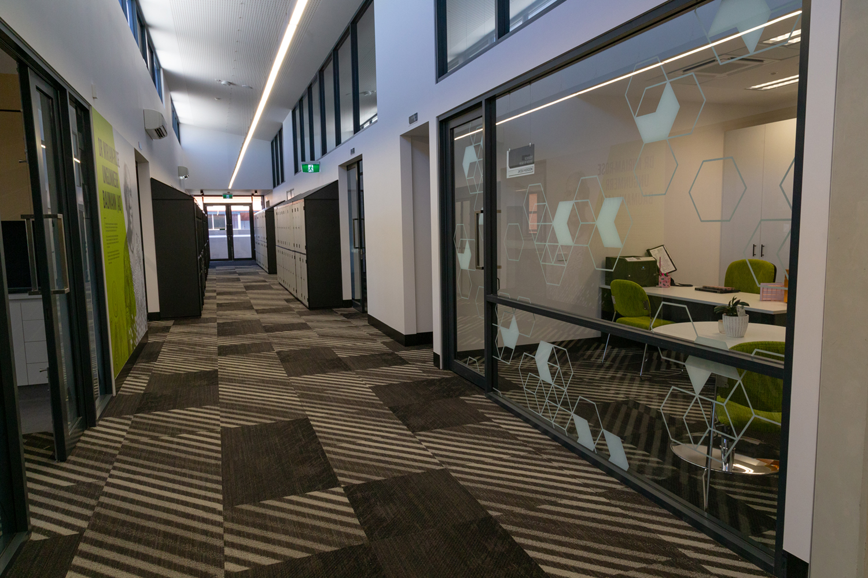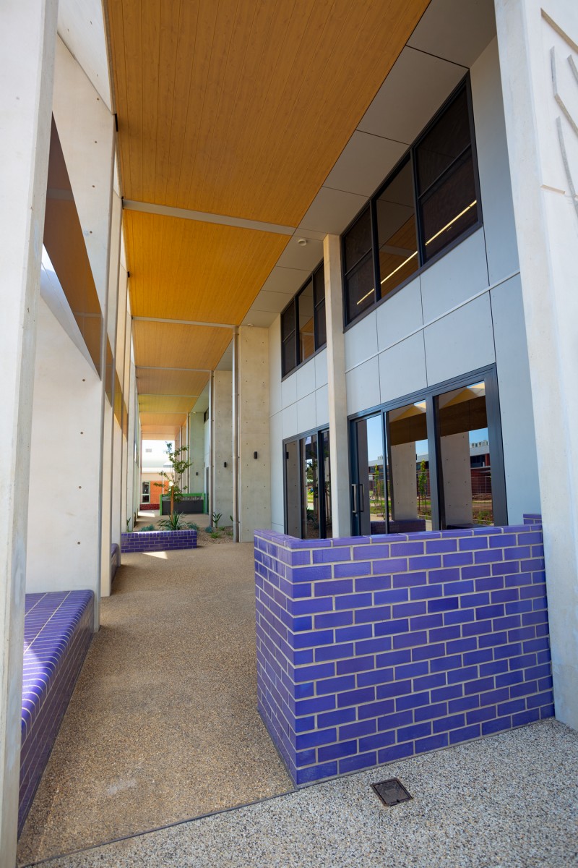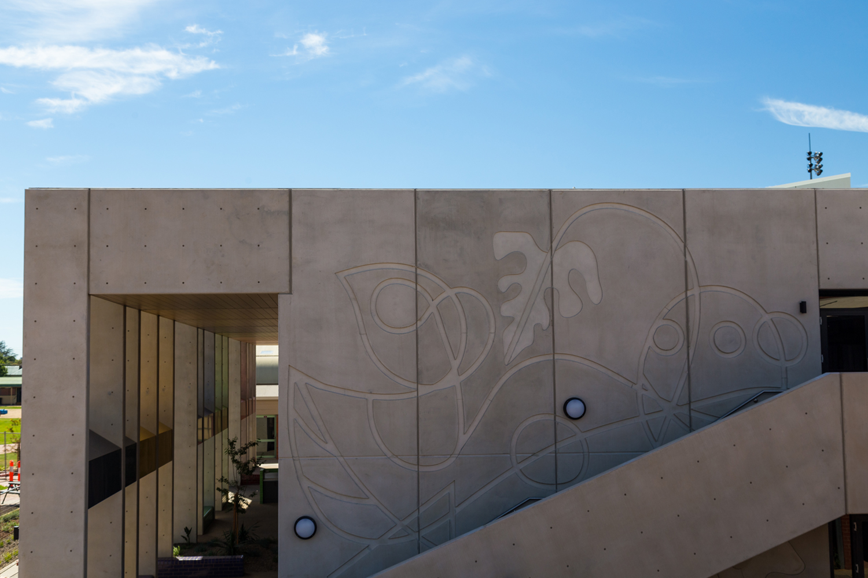Project Data
Client
Architects
Duration
Value
Completed
Following on from a successful Stage 1 project at the Notre Dame College in Shepparton (Science Centre), the new Arts Centre (Kennedy and Crane Learning Community and Arts Centre) comprises a double-storey structure constructed out of exposed feature precast panels with Reckli images.
Show more info
The remaining key structural elements comprise of a slab on ground as well as a suspended slab. Both of these two concrete elements are exposed to create a high level industrial finished surface. The feature aggregate within the slab on ground was selected from local sources and quarries.
The external façade was constructed with an innovative façade system, Cemintel, with decorative soffits of AliWood that was locally sourced in Shepparton.
There was a high level of detail required of the internal finishes with exposed ceilings, a light filled double-storey height entry, suspended light fittings, and building services working together to create a harmonious industrial feel.
A prominent feature of the building is the exterior learning space which comprises of exposed aggregate paving and glazed brick art troughs. These create a wonderful mix of textural finishes and creative learning spaces.
A collective team approach once again ensured that the Notre Dame Arts Centre (Kennedy & Crane Learning Community & Arts Centre) will be a key feature in the school eyes in years to come.
