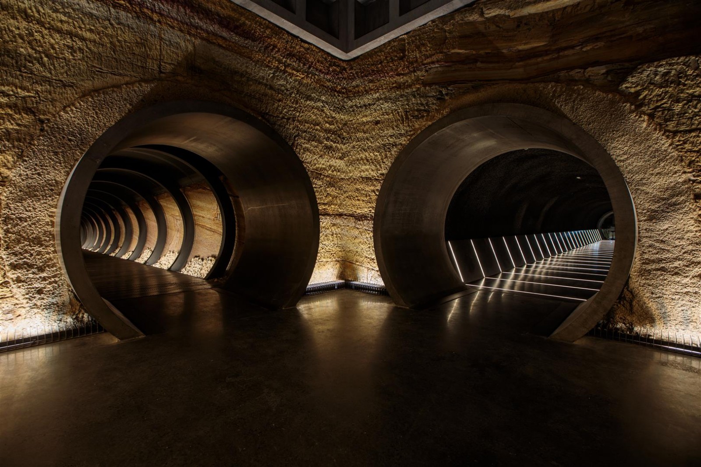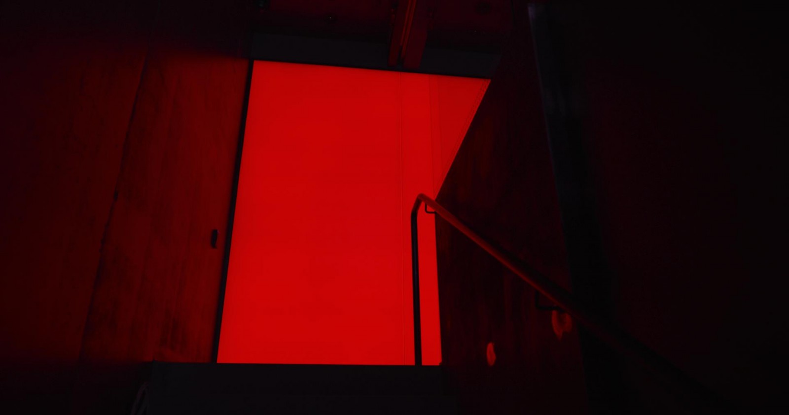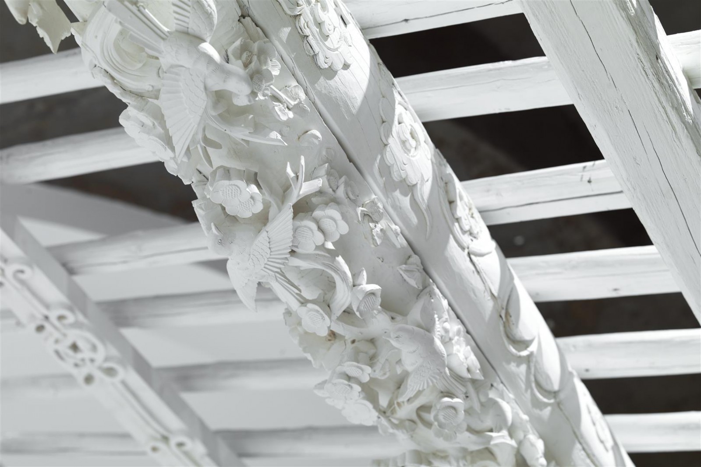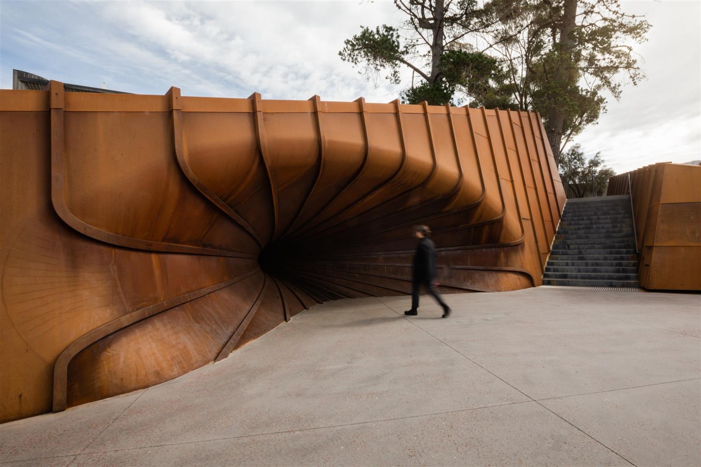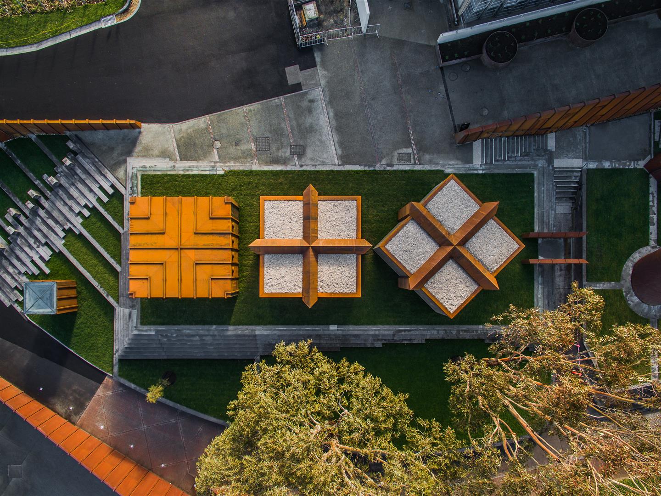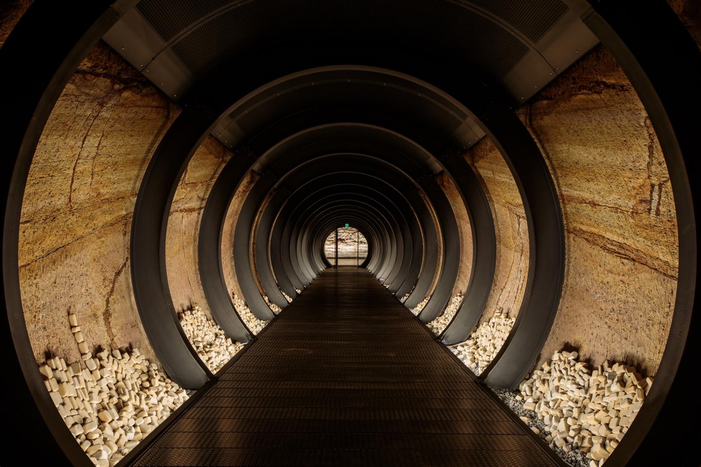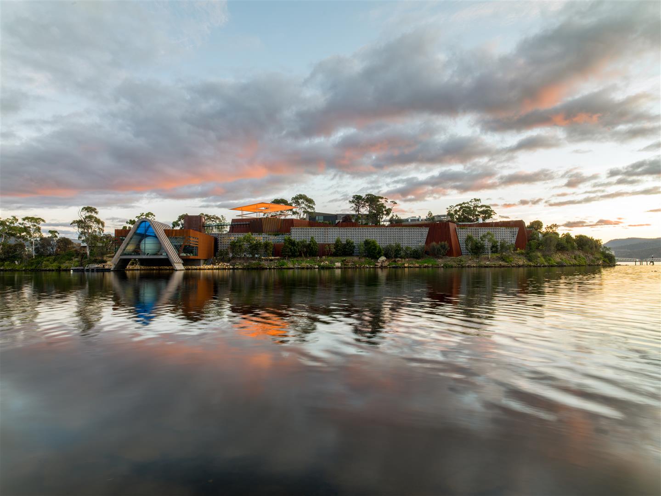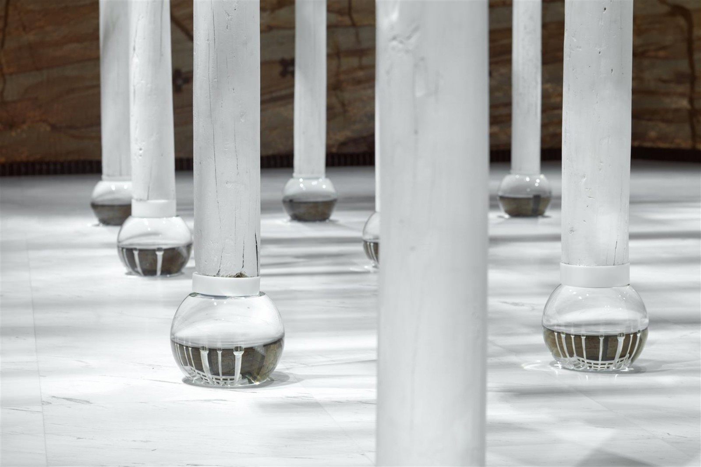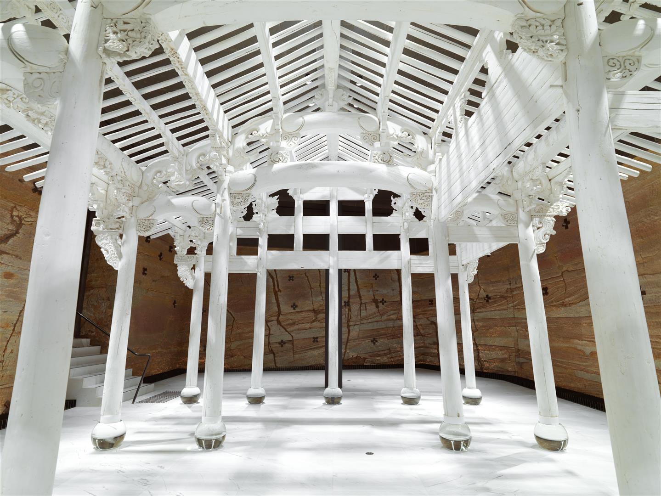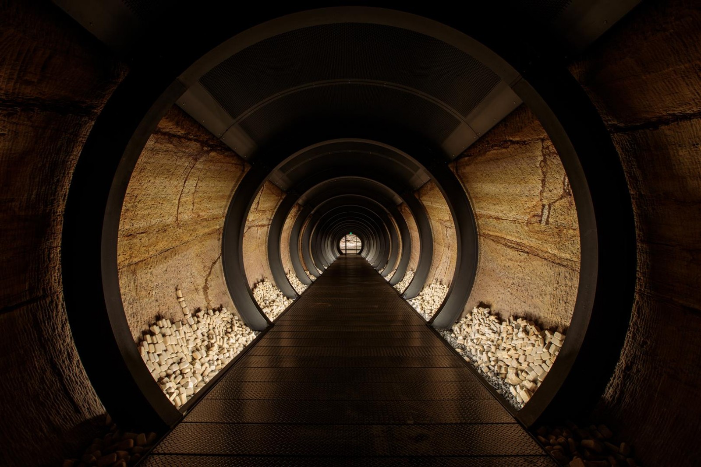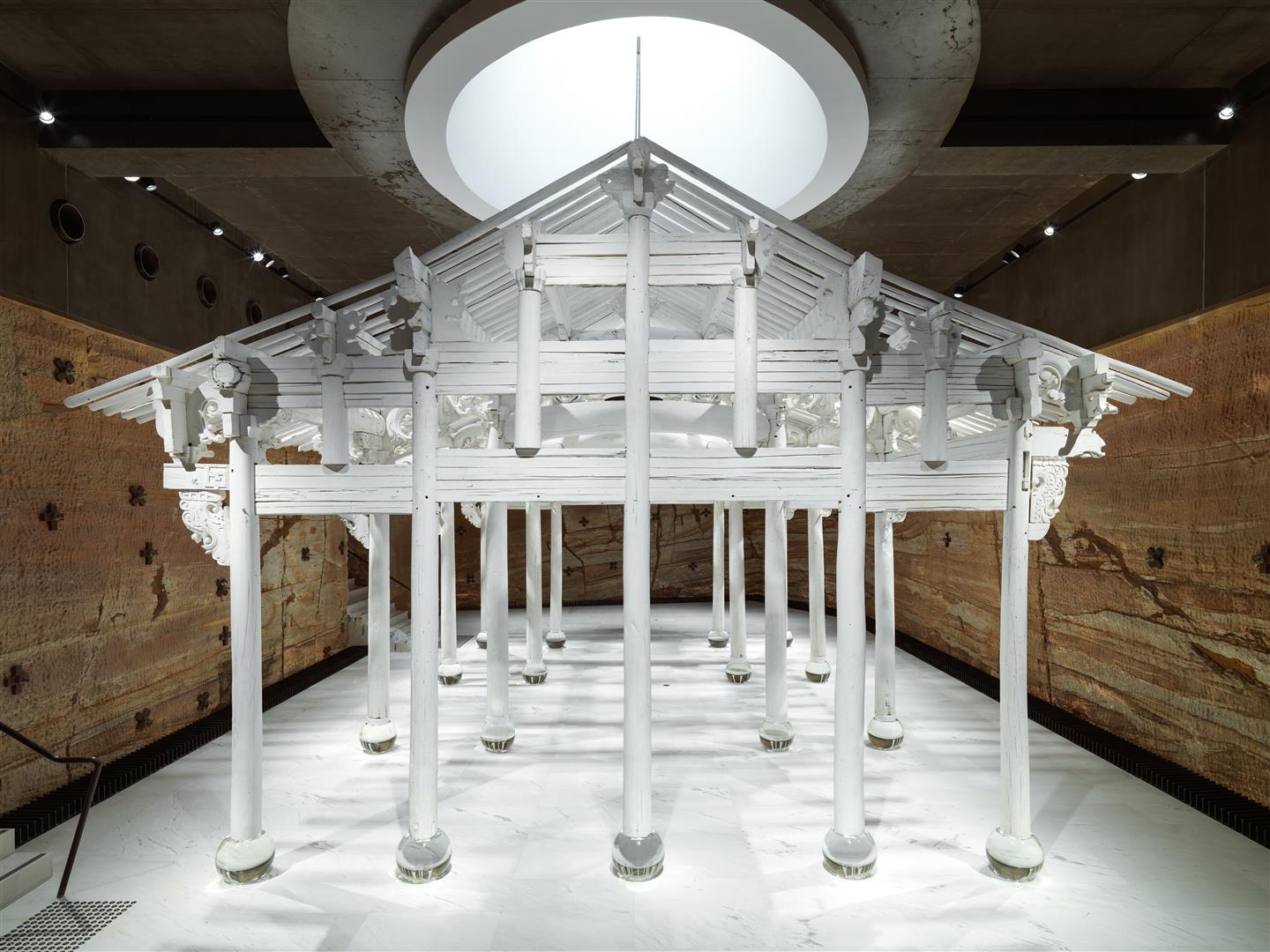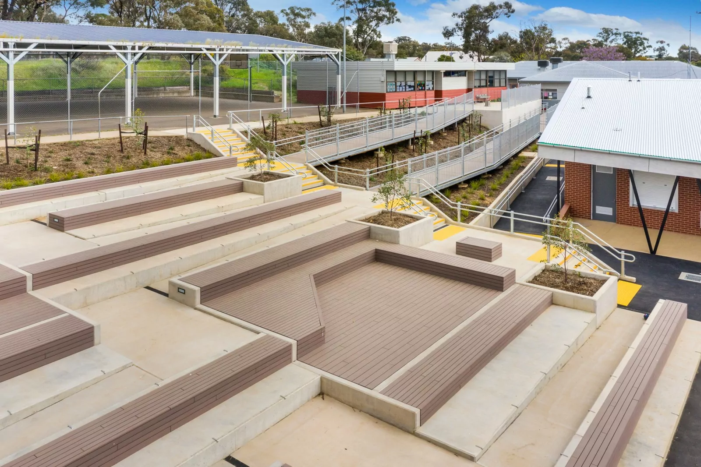Project Data
Client
Architects
Duration
Value
Completed
The Siloam build was designed to provide a secondary connection via tunnels between the Museum and Pharos build.
Show more info
The project was expanded during the design phase to facilitate the installation of new large-scale fixed and immersive artwork. The purpose built spaces house a Qing dynasty house ‘White house’ by Ai Wei Wei); Oliver Beer’s giant ear, MONA confessional; Chris Townend’s sound installation, Requiem for Vermin; and The Divine Comedy by Alfredo Jaar.
The project was an extremely challenging and a complex detailed architectural build. The 11m deep excavation for the Confessional chamber and 35m long tunnel at the bottom posed a challenge for the construction team. It was identified early that the project would require a modern and detailed approach to soil and water management and dust control.
The Divine Comedy was mechanically complicated and with the tight project time frames required largely off-site fabrication. Many months of design and coordination meetings allowed for a smooth and faultless installation of these art spaces.
The landscaping package created its own challenges. The design was extremely labour intensive to achieve the required off form concrete outcomes and is inclusive of grassed roofs and stairs. The design grew significantly through the project with these works still being handed over with the building areas.
The project provided for a great outcome for both Mona and Fairbrother. The Siloam complex further enhances the Mona site and seamlessly ties in with the Mona Museum and Pharos build. Only a visit to the site can realize the true complexity of the architecture and build.
* Images courtesty of Mona & Jesse Hunniford.
