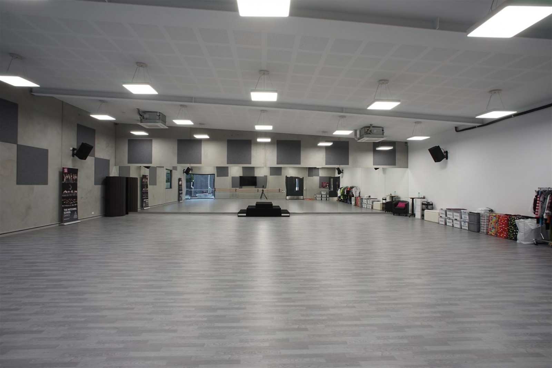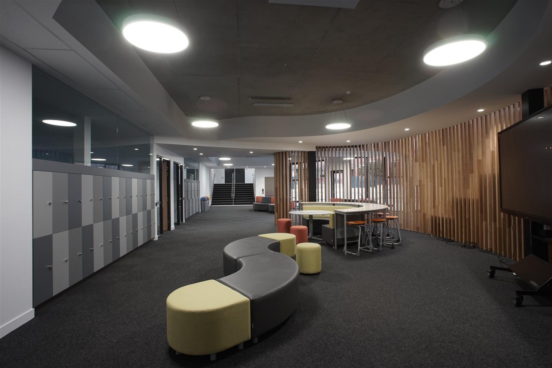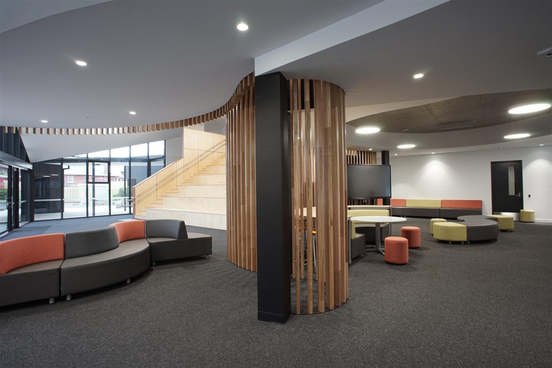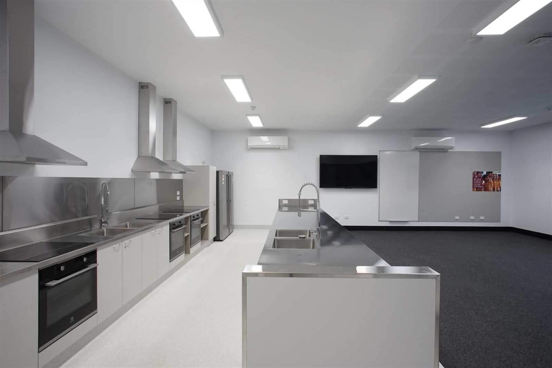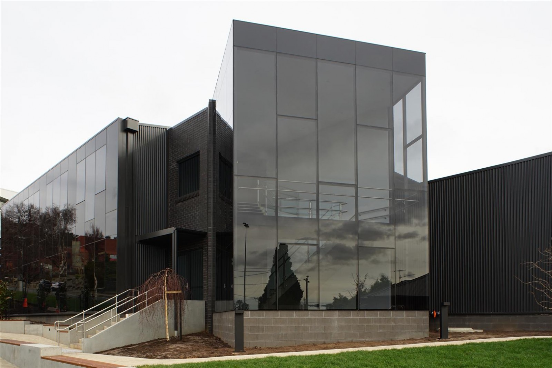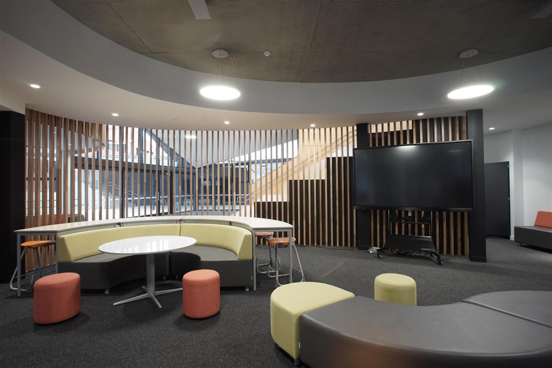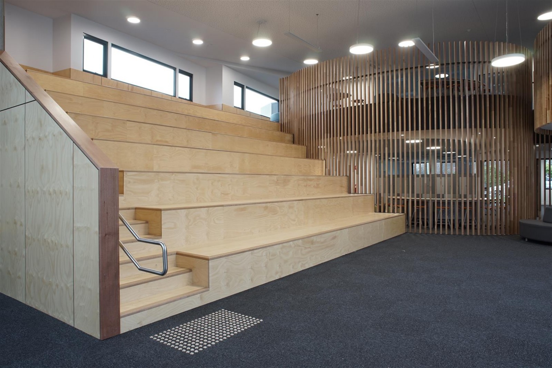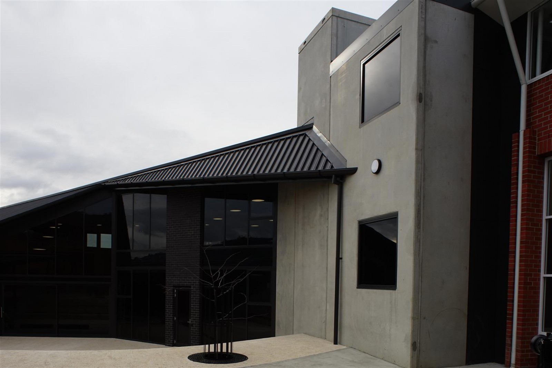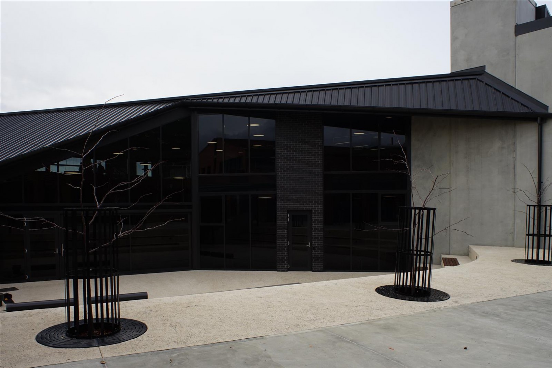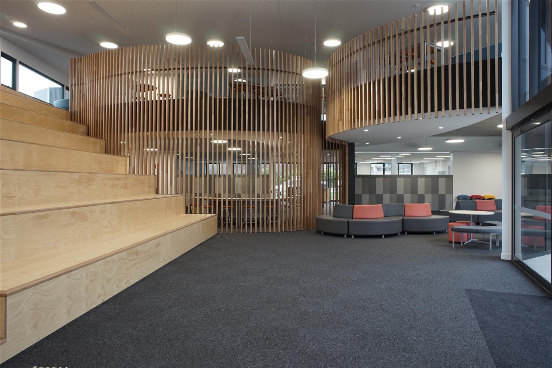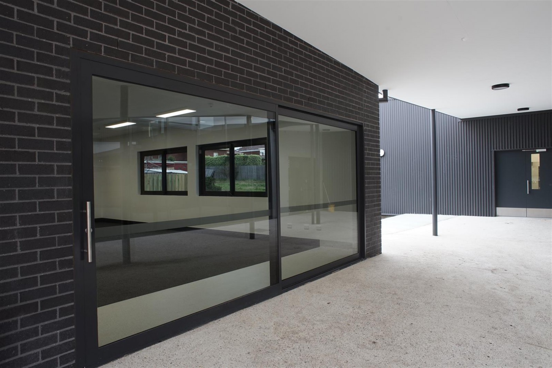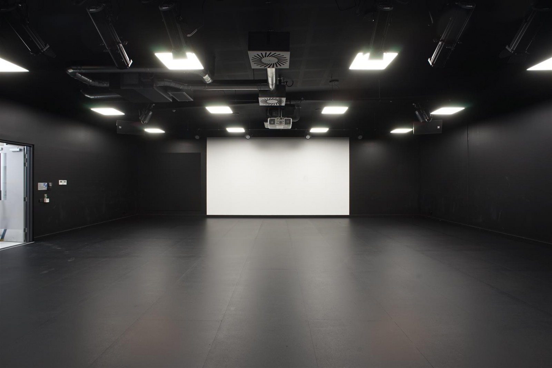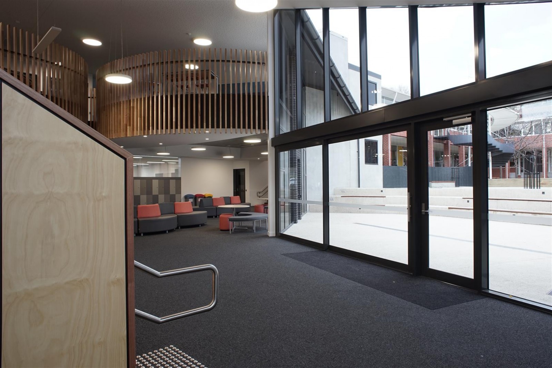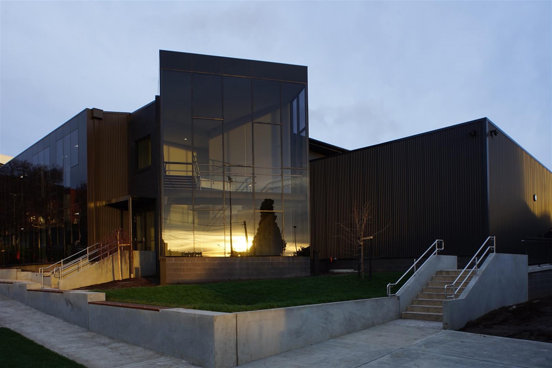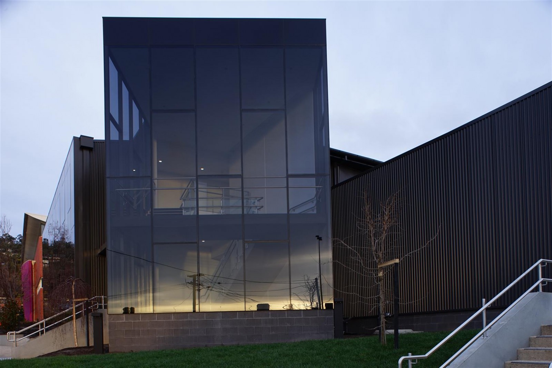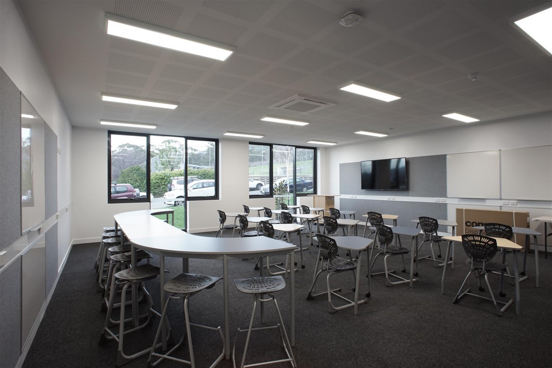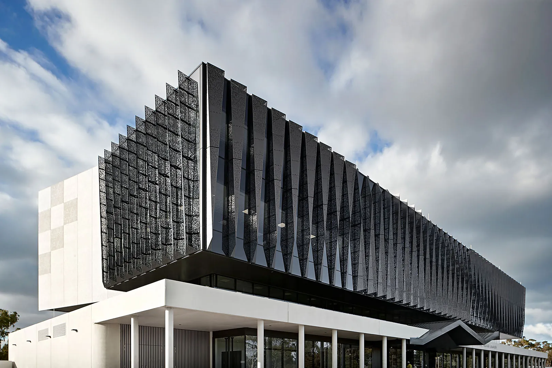Project Data
Client
Architects
Duration
Value
Completed
The brief for The Hutchins Middle School’s project was for the demolition of two existing buildings and the construction of new performing arts facilities and classrooms for the school.
Show more info
The demolition work involved the destruction and removal of a former scout hall building and a former residence on the site of the new development.
The new building, now called the Chris Rae Building, includes a dance studio, drama studio, multi-purpose food area, four new classrooms, a forum and multiple breakout spaces.
The building features a glass facade and glazed atrium stairwell and a curved timber screen to the forum and courtyard. The dance studio features a sprung floor built to high specifications.
Environmental features include solar power and hot water and interactive apps allow the students to monitor the power usage and savings.
Challenges during the project largely revolved around the logistics associated with construction work being undertaken within a fully operational school environment. Detailed planning was required to accommodate deliveries and major on-site works.
The extension provided a collaborative learning environment, including a kitchen, dance studio, drama studio and classrooms, allowing Year 6 students to join the Middle School in 2022.
