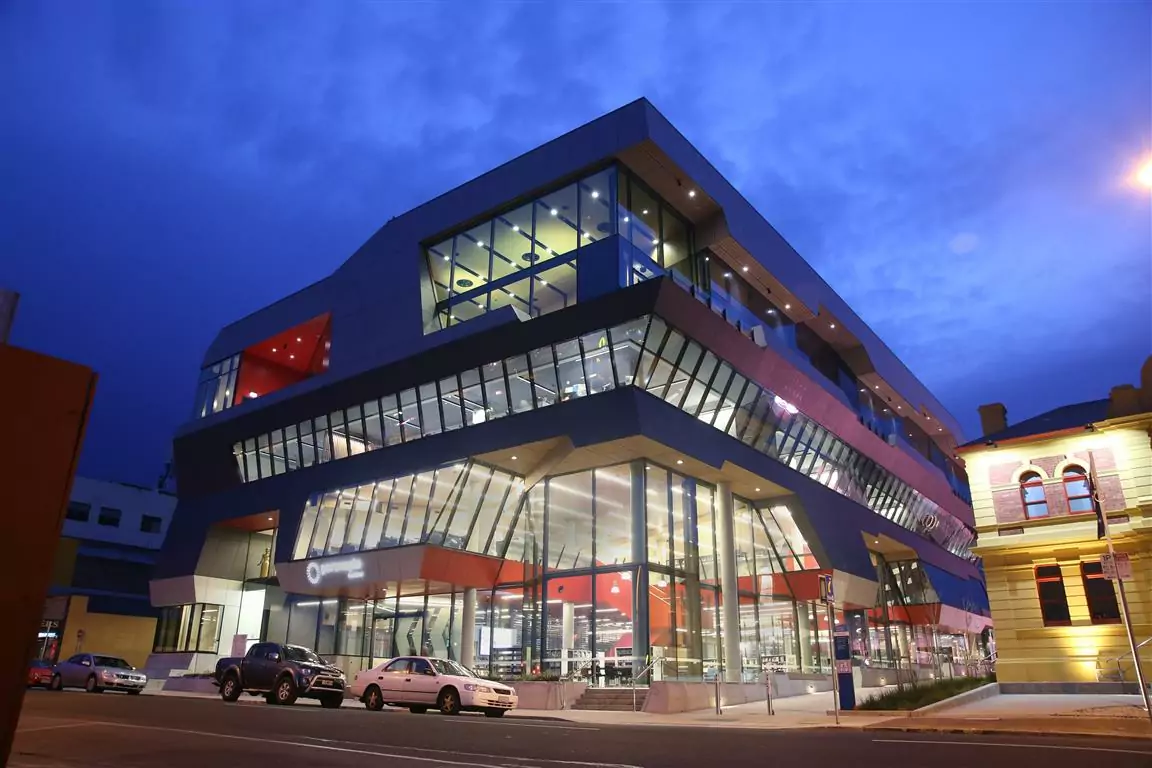Project Data
Client
Architects
Duration
Value
Completed
Fairbrother was engaged by the City of Greater Bendigo to carry out the Bendigo Stadium Expansion project, which encompassed upgrading and expanding upon the existing sporting facility to accommodate the growing recreational needs of the community.
Show more info
The expansion included three new internal courts, including the main show court catering for international basketball, netball and volleyball competitions. The main arena area has both fixed and retractable seating housing up to 4000 spectators for entertainment and sporting events. The retractable seating banks offer flexibility in the design and space, to create various arrangements suitable for numerous types of local community, Australian and International events.
In addition to the main arena area, the expansion included the construction of a new kiosk, bar, reception area, administration area including offices and meeting rooms, crèche and numerous amenities and storage areas to complement the stadiums existing facilities.
The redevelopment included extensive civil works including construction of a back of house loading bay for bumping in/ out for events, and construction of three outdoor netball courts, which added to the nine courts completed by Fairbrother in an early works package.
At commencement of the project, part of the existing building adjacent the main foyer area was demolished to make way for the new construction. Secure hoardings where put in place to ensure minimal disruption to the existing facility and users, which remained operational for the duration of the build.
The 5500m2 new building structure is built from 380 tonne of structural steel tying into existing, with the curved roof formation being clad in Kingspan Kingzip Aluminium standing seam which was both rolled and curved on site prior to being installed.
The overall height of the building within the main stadium area is 16.5 meters, and careful planning and preparation had to be co-ordinated when installing all items at high level.
The coordination of various international suppliers was critical with the Kingzip cladding being procured in Dubai, Portable FIBA-accredited backboards for the show court from Italy and retractable seating units coming out of America. Timing of these items along with numerous others, local subcontractors and suppliers was critical in ensuring fully co-ordinated installation timeframes could be achieved.
Throughout the build Fairbrother were faced with ongoing design changes, with extensive scope additions being both added and omitted to meet budgets. Fairbrother worked closely with the consultants, design team and client to achieve the desired outcomes.
The late addition of a full fire services scope including fire tanks, pumps, sprinklers and dry fire component, was challenging in implementation, however was co-ordinated with the original construction program to minimise delays.
The Bendigo Stadium Expansion enables City of Greater Bendigo and the Bendigo Stadium to cater for the growing needs of the central Victorian community. Fairbrother is proud to have been involved in a successful project, which was completed on time and met the expectations of the various stakeholders involved.
